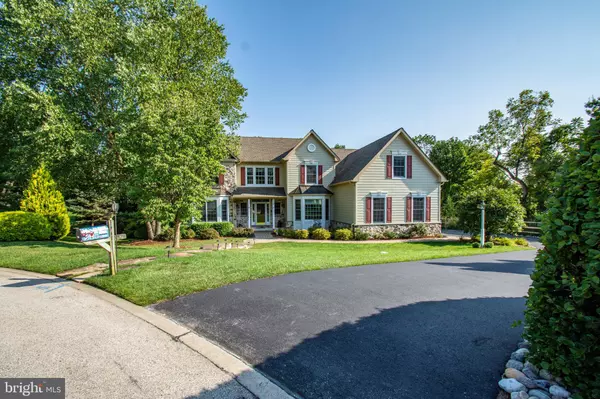$885,000
$895,000
1.1%For more information regarding the value of a property, please contact us for a free consultation.
5 Beds
5 Baths
5,340 SqFt
SOLD DATE : 11/05/2021
Key Details
Sold Price $885,000
Property Type Single Family Home
Sub Type Detached
Listing Status Sold
Purchase Type For Sale
Square Footage 5,340 sqft
Price per Sqft $165
Subdivision Wiltshire
MLS Listing ID PACT2004592
Sold Date 11/05/21
Style Traditional
Bedrooms 5
Full Baths 4
Half Baths 1
HOA Y/N N
Abv Grd Liv Area 4,420
Originating Board BRIGHT
Year Built 2004
Annual Tax Amount $14,363
Tax Year 2021
Lot Size 1.450 Acres
Acres 1.45
Lot Dimensions 0.00 x 0.00
Property Description
Beautiful 5 bedroom, 4.5 bath colonial in West Goshen Township and the award-winning West Chester School District. There are just 11 homes in this quiet cul-de-sac community of Wiltshire. The 5340 square foot home has a finished walk-out basement, Hardy Plank siding (2016), expansive paver patio, large deck, three car oversized garage, and is just a five minute drive to downtown West Chester. Enter from the brick walkway into the inviting two story foyer. To the left is a formal living room with wall to wall carpet, crown molding, and large windows letting in an abundance of light. To the right is the formal dining room with hardwood floors, crown molding, chair rail, wainscoting, and shadow box molding. Adjacent to the dining room is the butlers pantry and large eat in kitchen with hardwood floors, high end cabinetry, gas cook top, microwave, double electric oven, tile backsplash, and granite island. The two story family room is open to the kitchen and features a marble gas fireplace, recessed lighting, and beautiful views out of the wall of windows. Completing the first floor is a convenient laundry/mud room from the garage, powder room, and the fifth bedroom with its own full bath. This room would also make an excellent home office. Upstairs are four generously sized bedrooms including the owners bedroom with its sitting room, tray ceiling, large bathroom with jet soaking tub, and huge walk in closet. The basement is finished with a door to the paver patio, has an abundance of windows and closets, and a large unfinished area for storage. The home features two zone heating and cooling , new roof (2015), lawn sprinkler system, and new water heater (2019). 1.5 acre lot for sledding, bike riding in the dry catch basin, and plenty of room for a swing set, pool, or storage shed. Beautiful views! Convenient to Rts 202, 100, PA Tpk, and Exton. Walking distance to the restaurants, shops, and bars in West Chester borough. Simply put, this is a beautiful home that you will be proud to call home. Have your agent schedule a showing today.
Location
State PA
County Chester
Area West Goshen Twp (10352)
Zoning RESI
Rooms
Other Rooms Living Room, Dining Room, Primary Bedroom, Sitting Room, Bedroom 2, Bedroom 3, Bedroom 4, Kitchen, Family Room, Basement, Bedroom 1
Basement Daylight, Full, Outside Entrance, Poured Concrete, Rear Entrance, Rough Bath Plumb, Windows, Partially Finished
Main Level Bedrooms 1
Interior
Interior Features Butlers Pantry, Chair Railings, Crown Moldings, Family Room Off Kitchen, Formal/Separate Dining Room, Kitchen - Eat-In, Pantry, Recessed Lighting, Wainscotting, Walk-in Closet(s), Wood Floors
Hot Water Propane
Heating Forced Air
Cooling Central A/C
Flooring Wood, Fully Carpeted, Tile/Brick
Fireplaces Number 1
Fireplaces Type Gas/Propane, Stone
Fireplace Y
Heat Source Propane - Owned
Laundry Main Floor
Exterior
Exterior Feature Deck(s), Patio(s)
Garage Garage Door Opener, Oversized
Garage Spaces 8.0
Utilities Available Cable TV, Propane
Waterfront N
Water Access N
View Trees/Woods
Roof Type Shingle
Accessibility None
Porch Deck(s), Patio(s)
Parking Type Driveway, Attached Garage, On Street
Attached Garage 3
Total Parking Spaces 8
Garage Y
Building
Lot Description Cul-de-sac, Irregular
Story 2
Foundation Concrete Perimeter
Sewer Public Sewer
Water Public
Architectural Style Traditional
Level or Stories 2
Additional Building Above Grade, Below Grade
Structure Type 9'+ Ceilings
New Construction N
Schools
Elementary Schools Greystone
Middle Schools Pierce
High Schools B. Reed Henderson
School District West Chester Area
Others
Senior Community No
Tax ID 52-05A-0014.0900
Ownership Fee Simple
SqFt Source Assessor
Acceptable Financing Conventional
Listing Terms Conventional
Financing Conventional
Special Listing Condition Standard
Read Less Info
Want to know what your home might be worth? Contact us for a FREE valuation!

Our team is ready to help you sell your home for the highest possible price ASAP

Bought with Marcee Kay McMullen • VRA Realty

Helping real estate be simply, fun and stress-free!






