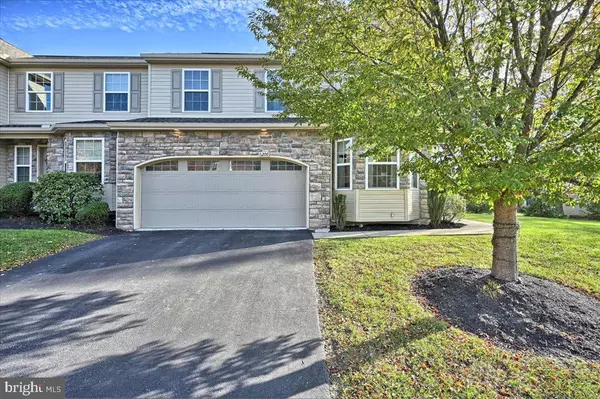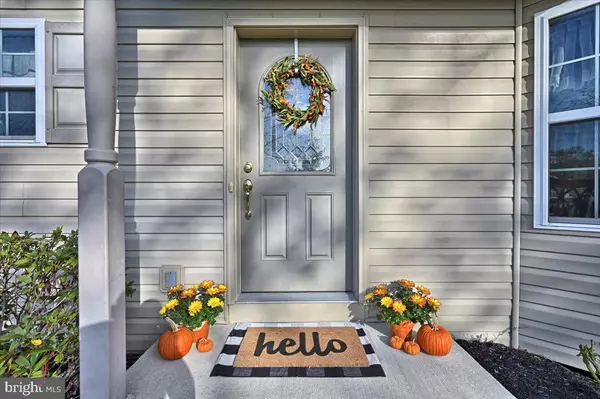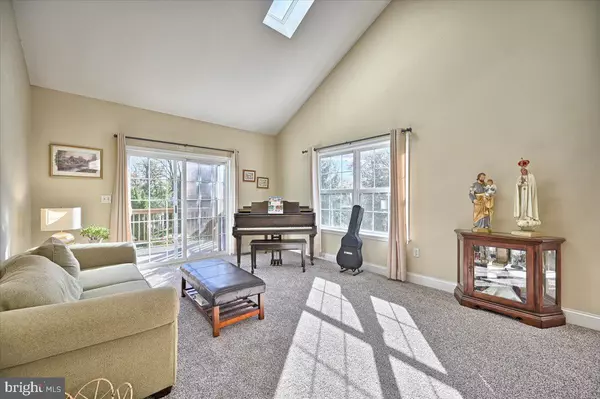$339,900
$339,900
For more information regarding the value of a property, please contact us for a free consultation.
3 Beds
3 Baths
2,891 SqFt
SOLD DATE : 12/17/2021
Key Details
Sold Price $339,900
Property Type Townhouse
Sub Type End of Row/Townhouse
Listing Status Sold
Purchase Type For Sale
Square Footage 2,891 sqft
Price per Sqft $117
Subdivision Autumn View
MLS Listing ID PADA2004860
Sold Date 12/17/21
Style Traditional
Bedrooms 3
Full Baths 2
Half Baths 1
HOA Fees $115/mo
HOA Y/N Y
Abv Grd Liv Area 2,091
Originating Board BRIGHT
Year Built 2008
Annual Tax Amount $5,162
Tax Year 2021
Lot Size 435 Sqft
Acres 0.01
Property Description
Beautifully maintained end of row townhome in Autumn View neighborhood waiting for a new owner. This move-in ready 3 bed 2.5 bath townhome leaves nothing to be desired from top to bottom. Updated eat-in kitchen, open concept dining/living area with vaulted ceilings that leads out to your private back deck. First floor laundry and powder room PLUS a ground floor master suite with walk in closet. Walk upstairs to a large 17x19 lofted living area, plus two additional bedrooms and a full bathroom. Head downstairs to the enormous finished basement, with unfinished portion providing tons of additional storage and hidden utilities. Attached garage provides ample parking plus additional storage with direct access to the house. Don't wait - schedule your tour today!
Location
State PA
County Dauphin
Area Lower Paxton Twp (14035)
Zoning RESIDENTIAL
Rooms
Other Rooms Primary Bedroom, Bedroom 2, Kitchen, Family Room, Basement, Bedroom 1, Laundry, Bathroom 1, Primary Bathroom, Half Bath
Basement Partially Finished
Main Level Bedrooms 1
Interior
Hot Water Natural Gas
Heating Forced Air
Cooling Central A/C
Heat Source Natural Gas
Exterior
Garage Additional Storage Area, Garage Door Opener, Inside Access
Garage Spaces 2.0
Waterfront N
Water Access N
Accessibility None
Parking Type Attached Garage, Driveway, Off Street
Attached Garage 2
Total Parking Spaces 2
Garage Y
Building
Story 2
Foundation Block
Sewer Other
Water Public
Architectural Style Traditional
Level or Stories 2
Additional Building Above Grade, Below Grade
New Construction N
Schools
High Schools Central Dauphin
School District Central Dauphin
Others
HOA Fee Include Common Area Maintenance,Lawn Maintenance,Road Maintenance,Ext Bldg Maint,Snow Removal
Senior Community No
Tax ID 35-008-223-000-0000
Ownership Fee Simple
SqFt Source Estimated
Special Listing Condition Standard
Read Less Info
Want to know what your home might be worth? Contact us for a FREE valuation!

Our team is ready to help you sell your home for the highest possible price ASAP

Bought with JOHN P HENRY • RE/MAX 1st Advantage

Helping real estate be simply, fun and stress-free!






