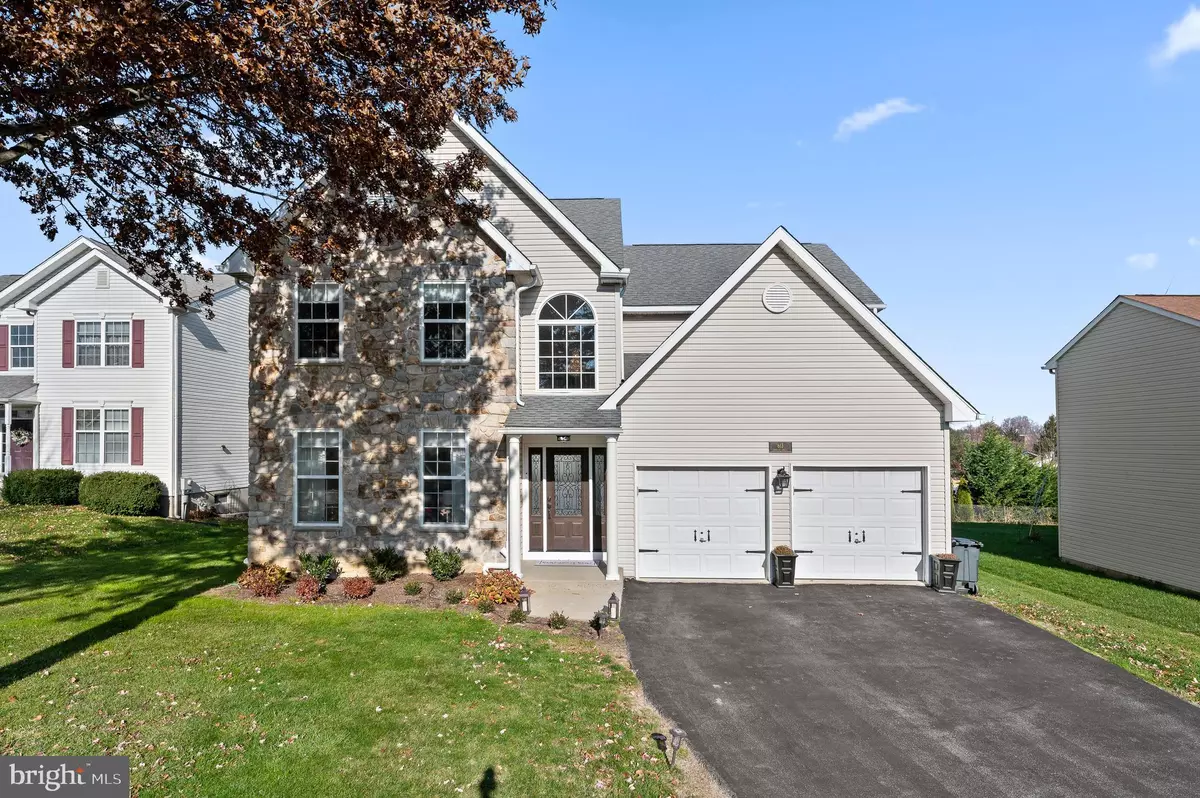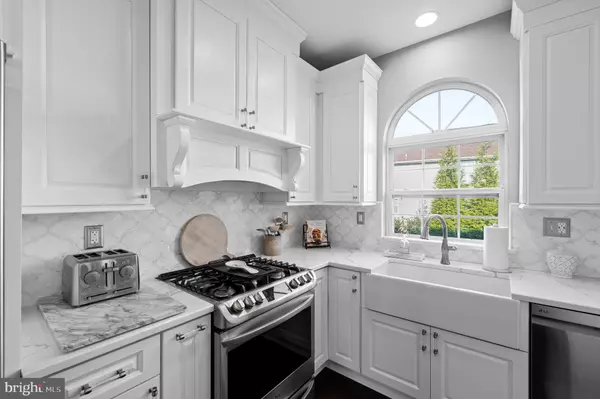$583,000
$525,000
11.0%For more information regarding the value of a property, please contact us for a free consultation.
4 Beds
3 Baths
2,506 SqFt
SOLD DATE : 03/16/2022
Key Details
Sold Price $583,000
Property Type Single Family Home
Sub Type Detached
Listing Status Sold
Purchase Type For Sale
Square Footage 2,506 sqft
Price per Sqft $232
Subdivision Springfield Chase
MLS Listing ID PADE2013056
Sold Date 03/16/22
Style Colonial
Bedrooms 4
Full Baths 2
Half Baths 1
HOA Y/N N
Abv Grd Liv Area 2,506
Originating Board BRIGHT
Year Built 1999
Annual Tax Amount $10,007
Tax Year 2021
Lot Dimensions 0.00 x 0.00
Property Description
Welcome to beautiful Barclay Circle in desirable Springfield Chase! This absolutely incredible home features a truly stunning kitchen with designer finishes and all the amenities one looks for in a high-end kitchen. Crisp white cabinetry, Calcutta Laza quartz counters, Aphrodite marble and mother of pearl backsplash, custom vent hood, LG range with warming drawer, Bosch drawer built-in microwave, LED high hat lighting and brand new hardwood floors throughout the entire first floor. The kitchen is open to family room making entertaining family and friends a dream! The formal dining room is just off the kitchen and open to the gracious living room. The 2 story entry features a sweeping staircase which was recently refinished with custom-match color by Artisan painting. The first floor also features a renovated powder room and a first floor laundry room as well as access to the attached garage. Upstairs you will find 4 bedrooms including a fabulous primary suite with attached bath and a large walk-in closet. The additional 3 bedrooms are large, have great closets and share the full hall bathroom. All the bedrooms, second floor hallway and stairs have newer carpeting as well. The basement was recently waterproofed (5 year warranty) and is currently being used as a gym but could be finished for additional living space. The possibilities are endless as the space is large with high ceilings. Outside you will find a new front door, tasteful landscaping and a spacious flat backyard. Located in the highly rated Springfield school district, close to public transportation, a short drive to the Media Borough and all its terrific shops and restaurants and on a quiet cul-de-sac. This property checks every box and will not last long! Don't miss this one!
Location
State PA
County Delaware
Area Springfield Twp (10442)
Zoning R-10
Rooms
Other Rooms Living Room, Dining Room, Primary Bedroom, Bedroom 2, Bedroom 3, Kitchen, Family Room, Bedroom 1
Basement Full
Interior
Interior Features Kitchen - Eat-In
Hot Water Natural Gas
Heating Forced Air
Cooling Central A/C
Fireplace Y
Heat Source Natural Gas
Laundry Basement
Exterior
Waterfront N
Water Access N
Accessibility None
Parking Type On Street, Driveway
Garage N
Building
Story 2
Foundation Block
Sewer Public Sewer
Water Public
Architectural Style Colonial
Level or Stories 2
Additional Building Above Grade, Below Grade
New Construction N
Schools
School District Springfield
Others
Senior Community No
Tax ID 42-00-01517-52
Ownership Fee Simple
SqFt Source Assessor
Special Listing Condition Standard
Read Less Info
Want to know what your home might be worth? Contact us for a FREE valuation!

Our team is ready to help you sell your home for the highest possible price ASAP

Bought with XIAO DAN LAN • Canaan Realty Investment Group

Helping real estate be simply, fun and stress-free!






