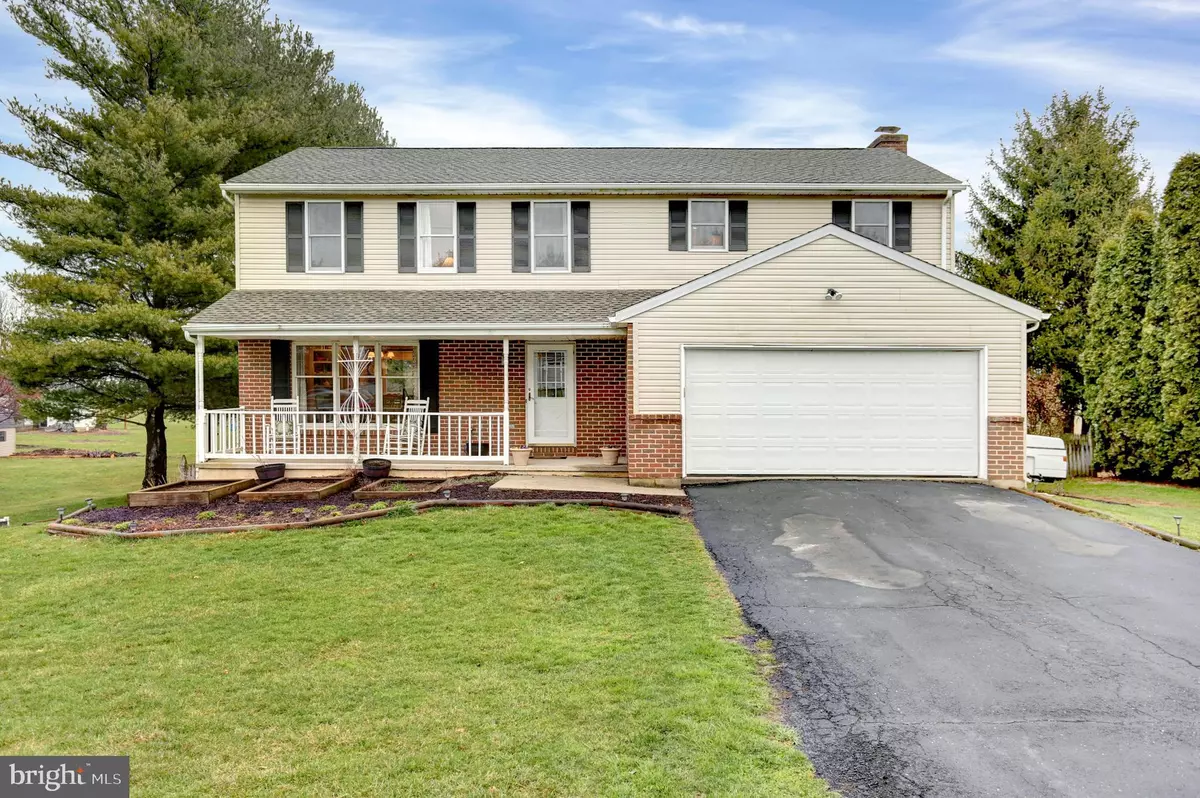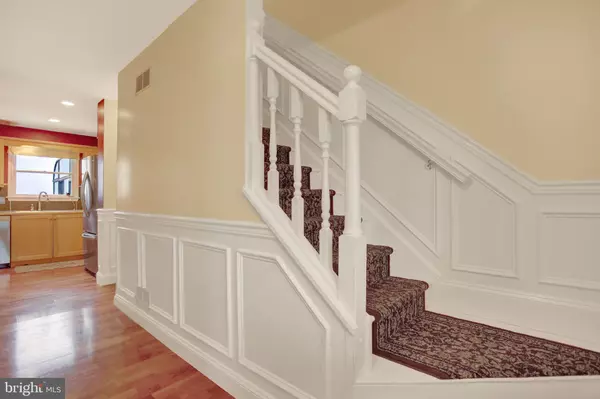$305,000
$299,000
2.0%For more information regarding the value of a property, please contact us for a free consultation.
4 Beds
3 Baths
2,340 SqFt
SOLD DATE : 06/15/2018
Key Details
Sold Price $305,000
Property Type Single Family Home
Sub Type Detached
Listing Status Sold
Purchase Type For Sale
Square Footage 2,340 sqft
Price per Sqft $130
Subdivision None Available
MLS Listing ID 1000318950
Sold Date 06/15/18
Style Traditional
Bedrooms 4
Full Baths 2
Half Baths 1
HOA Y/N N
Abv Grd Liv Area 2,140
Originating Board BRIGHT
Year Built 1987
Annual Tax Amount $2,879
Tax Year 2017
Lot Size 0.460 Acres
Acres 0.46
Property Description
Sought after Cumberland Valley School District. 4 bedroom and 2.5 bath traditional home on .46 of an acre. This home backs to farmland giving you privacy and a country feel. Cherry wood floors through out the first floor. A craftsman style gives you the feel and charm of a custom home. Built ins, crown molding, chair rail and wainscoting galore. Expansive formal dining room flows into the massive upgraded kitchen. Built in kitchen table, glass front cabinets, stainless steel appliances, backsplash and 2 sinks for entertaining. Welcoming family room with brick surround wood burning fireplace will give you hours of relaxation. Over sized windows with french doors allows for streams of natural light. Tiled 4 season sunroom is an extension of your living space. 2nd floor boasts a fabulous master suite with all the comforts of home. An updated opulent master bath includes a double vanity, floor to ceiling tiled shower and custom walk in closet. Finished walk out lower level is perfect for a game room or a work shop. The options are endless. Enjoy your own personal oasis in this ideal back yard. Deck, patio, shed, in ground pool, paver surround fire pit and space to roam. This home is amazing to show. Schedule your private tour today!
Location
State PA
County Cumberland
Area Monroe Twp (14422)
Zoning RESIDENTIAL
Rooms
Other Rooms Living Room, Dining Room, Primary Bedroom, Bedroom 2, Bedroom 3, Bedroom 4, Kitchen, Family Room, Sun/Florida Room
Basement Walkout Level, Partially Finished
Interior
Interior Features Built-Ins, Recessed Lighting, Crown Moldings, Primary Bath(s)
Cooling Central A/C
Fireplaces Number 1
Fireplaces Type Wood
Equipment Built-In Microwave, Surface Unit, Oven/Range - Gas, Oven/Range - Electric, Oven - Wall, Dishwasher
Fireplace Y
Appliance Built-In Microwave, Surface Unit, Oven/Range - Gas, Oven/Range - Electric, Oven - Wall, Dishwasher
Heat Source Electric
Exterior
Exterior Feature Deck(s), Porch(es)
Garage Garage - Front Entry
Garage Spaces 2.0
Pool In Ground
Waterfront N
Water Access N
Accessibility Level Entry - Main
Porch Deck(s), Porch(es)
Attached Garage 2
Total Parking Spaces 2
Garage Y
Building
Story 2
Sewer On Site Septic
Water Well
Architectural Style Traditional
Level or Stories 2
Additional Building Above Grade, Below Grade
New Construction N
Schools
School District Cumberland Valley
Others
Tax ID 22-10-0644-049
Ownership Fee Simple
SqFt Source Estimated
Acceptable Financing FHA, Conventional, Cash, VA
Listing Terms FHA, Conventional, Cash, VA
Financing FHA,Conventional,Cash,VA
Special Listing Condition Standard
Read Less Info
Want to know what your home might be worth? Contact us for a FREE valuation!

Our team is ready to help you sell your home for the highest possible price ASAP

Bought with Michael DeRemer • RSR, REALTORS, LLC

Helping real estate be simply, fun and stress-free!






