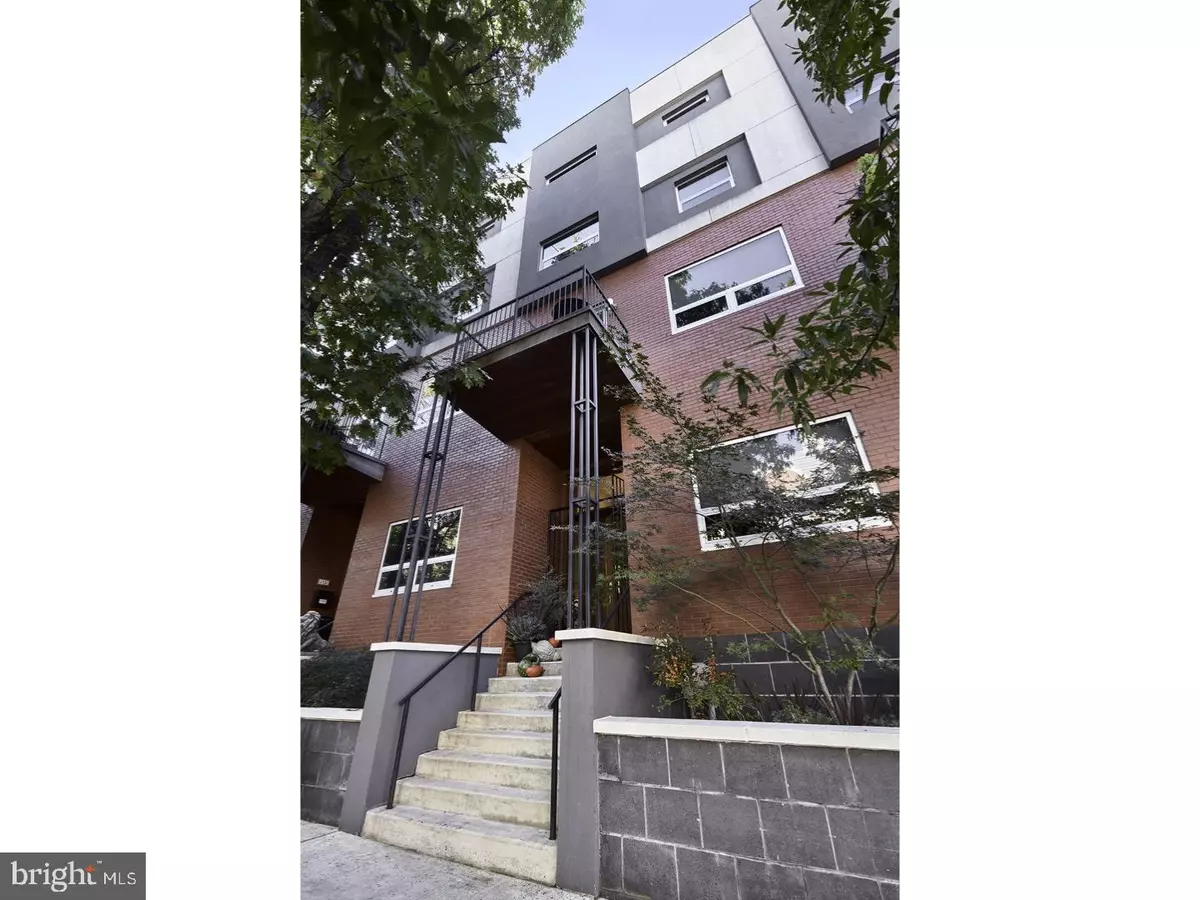$1,900,000
$1,999,000
5.0%For more information regarding the value of a property, please contact us for a free consultation.
3 Beds
4 Baths
4,341 SqFt
SOLD DATE : 06/15/2018
Key Details
Sold Price $1,900,000
Property Type Townhouse
Sub Type Interior Row/Townhouse
Listing Status Sold
Purchase Type For Sale
Square Footage 4,341 sqft
Price per Sqft $437
Subdivision Logan Square
MLS Listing ID 1003288195
Sold Date 06/15/18
Style Contemporary
Bedrooms 3
Full Baths 3
Half Baths 1
HOA Y/N N
Abv Grd Liv Area 4,341
Originating Board TREND
Year Built 2006
Annual Tax Amount $25,979
Tax Year 2018
Lot Size 2,176 Sqft
Acres 0.05
Lot Dimensions 22X100
Property Description
Quality craftsmanship and stunning details are the hallmarks of this Kings Court residence in the Logan Square neighborhood of Philadelphia. This three bedroom, three and a half bathroom commands the south side of tree-lined Race Street. Features of this exceptional residence include a luxurious third floor master suite, a state-of-the-art gourmet kitchen and three balconies to take in the city views. Step inside the grand foyer offering beautiful Brazilian hardwood flooring that continues throughout the home. A private home office off of the foyer, complete with a walk-in closet, can easily be a library, den, or fourth bedroom. Continue into the open concept living area where a vaulted ceiling and floor-to-ceiling south facing glass doors create an inviting atmosphere. Prepare meals in the incredible gourmet kitchen surrounded by black granite countertops and stainless steel appliances including a Miele dishwasher, Wolf commercial range and Sub-Zero refrigerator. An oversized pantry and designer wood cabinetry keep all of your cooking essentials organized. Enjoy meals at the breakfast bar or in the formal dining area. Entertain around the cozy double-sided fireplace in the living room or invite guests to join you outside on the low-maintenance composite deck. Unwind on the mezzanine level complete with double glass doors leading out to a lovely balcony overlooking the tree-lined street. This space can easily be a den, media room or game room. The second level features two generous sized guest suites offering excellent closet space and designer bathrooms including a floating vanity. Relax around the fireplace in the sunken family room where sunlight pours in through floor-to-ceiling windows. A convenient wet bar features a granite countertop and custom tile backsplash. The top floor owner's suite is a masterpiece filled with fine details and custom accents. Take in the city views any time of day from the private balcony or unwind in the whirlpool tub and walk-in steam shower. Dual floating vanities, a bidet, and Jerusalem tile complete the master bath. French doors lead to the dressing room outfitted with wardrobe storage, a seating area and beverage refrigerator. The lower level offers a four-car garage complete with access to the private elevator servicing every floor of this home. Steps from it all, Rittenhouse Square Park, The Barnes, Schuylkill banks, Trader Joe's, Whole Foods, Coffee shops, 30th Street station just to list a few
Location
State PA
County Philadelphia
Area 19103 (19103)
Zoning RSA5
Rooms
Other Rooms Living Room, Dining Room, Primary Bedroom, Bedroom 2, Kitchen, Family Room, Bedroom 1, Laundry
Basement Partial
Interior
Interior Features Primary Bath(s), Kitchen - Island, Butlers Pantry, Skylight(s), Ceiling Fan(s), WhirlPool/HotTub, Sprinkler System, Elevator, Wet/Dry Bar, Stall Shower, Breakfast Area
Hot Water Natural Gas
Heating Gas, Forced Air
Cooling Central A/C
Flooring Wood, Tile/Brick, Stone, Marble
Fireplaces Number 2
Fireplaces Type Marble, Gas/Propane
Equipment Oven - Self Cleaning, Commercial Range, Dishwasher, Refrigerator, Disposal, Built-In Microwave
Fireplace Y
Appliance Oven - Self Cleaning, Commercial Range, Dishwasher, Refrigerator, Disposal, Built-In Microwave
Heat Source Natural Gas
Laundry Upper Floor
Exterior
Exterior Feature Deck(s), Patio(s), Balcony
Garage Inside Access, Garage Door Opener, Oversized
Garage Spaces 5.0
Utilities Available Cable TV
Waterfront N
Water Access N
Accessibility None
Porch Deck(s), Patio(s), Balcony
Parking Type Driveway, Attached Garage, Other
Attached Garage 4
Total Parking Spaces 5
Garage Y
Building
Story 3+
Foundation Concrete Perimeter
Sewer Public Sewer
Water Public
Architectural Style Contemporary
Level or Stories 3+
Additional Building Above Grade
Structure Type Cathedral Ceilings,9'+ Ceilings
New Construction N
Schools
School District The School District Of Philadelphia
Others
Pets Allowed Y
Senior Community No
Tax ID 083039150
Ownership Fee Simple
Security Features Security System
Acceptable Financing Conventional
Listing Terms Conventional
Financing Conventional
Pets Description Case by Case Basis
Read Less Info
Want to know what your home might be worth? Contact us for a FREE valuation!

Our team is ready to help you sell your home for the highest possible price ASAP

Bought with Kim a Adu • BHHS Fox & Roach-Center City Walnut

Helping real estate be simply, fun and stress-free!






