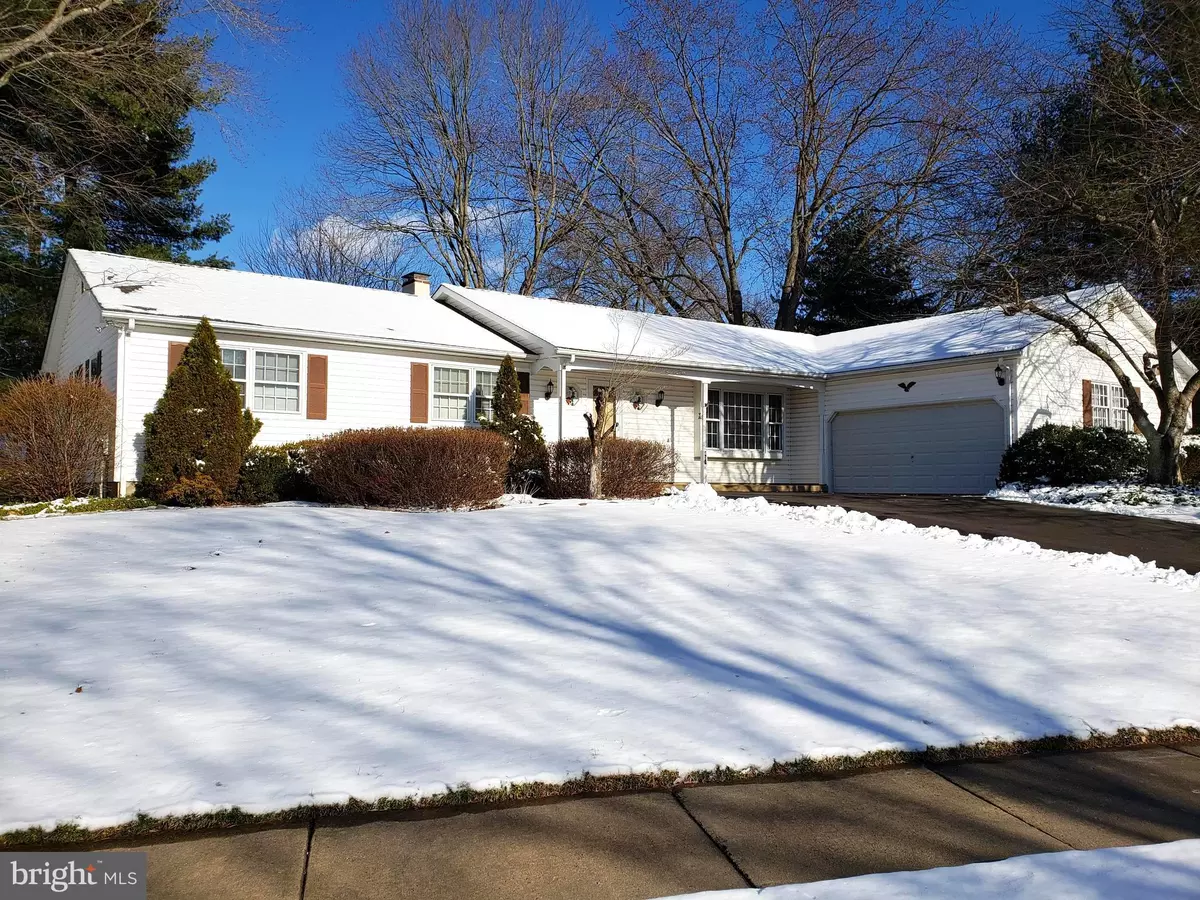$570,000
$549,900
3.7%For more information regarding the value of a property, please contact us for a free consultation.
3 Beds
2 Baths
1,932 SqFt
SOLD DATE : 04/13/2022
Key Details
Sold Price $570,000
Property Type Single Family Home
Sub Type Detached
Listing Status Sold
Purchase Type For Sale
Square Footage 1,932 sqft
Price per Sqft $295
Subdivision Queens Grant
MLS Listing ID PABU2020050
Sold Date 04/13/22
Style Ranch/Rambler
Bedrooms 3
Full Baths 2
HOA Y/N N
Abv Grd Liv Area 1,932
Originating Board BRIGHT
Year Built 1977
Annual Tax Amount $9,086
Tax Year 2021
Lot Size 0.380 Acres
Acres 0.38
Lot Dimensions 145.00 x 121.00
Property Description
Welcome home to this lovely well maintained single level living at it's best! This 3 bedroom, 2 full bathroom is located within the Queens Grant community in Yardley. Along with an amazing location, this home offers the new owners an oversized formal living room connected to a generously sized dining room. The full size eat in kitchen is connected to a beautiful family room with wood burning fireplace allowing you to socialize with your guests while preparing dinner. The French doors located within the family room will lead you outside to the oversized tiered deck overlooking your completely private fully fenced backyard, perfect for entertaining. The basement is full and unfinished just waiting for you to bring your imagination to complete the space your way. The 3 season room and 2 car garage complete this awesome home. This property sits within the Pennsbury School District with an easy commute to NYC, New Jersey and Philadelphia. This home is just waiting for the lucky family to move in. Let it be you! Make your appointment immediately and see for yourself.
Location
State PA
County Bucks
Area Lower Makefield Twp (10120)
Zoning R2
Rooms
Basement Full
Main Level Bedrooms 3
Interior
Interior Features Attic, Breakfast Area, Ceiling Fan(s), Exposed Beams, Kitchen - Eat-In, Primary Bath(s), Recessed Lighting, Skylight(s), Wood Floors
Hot Water Electric
Heating Forced Air
Cooling Central A/C
Fireplaces Number 1
Fireplaces Type Stone, Wood
Equipment Built-In Microwave, Dishwasher, Refrigerator, Washer/Dryer Stacked
Fireplace Y
Appliance Built-In Microwave, Dishwasher, Refrigerator, Washer/Dryer Stacked
Heat Source Oil
Laundry Main Floor
Exterior
Garage Inside Access
Garage Spaces 2.0
Fence Vinyl
Waterfront N
Water Access N
Accessibility Grab Bars Mod, Level Entry - Main, Ramp - Main Level
Parking Type Attached Garage, Driveway, On Street
Attached Garage 2
Total Parking Spaces 2
Garage Y
Building
Story 1
Foundation Permanent
Sewer Public Sewer
Water Public
Architectural Style Ranch/Rambler
Level or Stories 1
Additional Building Above Grade, Below Grade
New Construction N
Schools
School District Pennsbury
Others
Senior Community No
Tax ID 20-055-143
Ownership Fee Simple
SqFt Source Estimated
Acceptable Financing Cash, Conventional
Listing Terms Cash, Conventional
Financing Cash,Conventional
Special Listing Condition Probate Listing
Read Less Info
Want to know what your home might be worth? Contact us for a FREE valuation!

Our team is ready to help you sell your home for the highest possible price ASAP

Bought with Carla McAnulty • Heritage Homes Realty

Helping real estate be simply, fun and stress-free!






