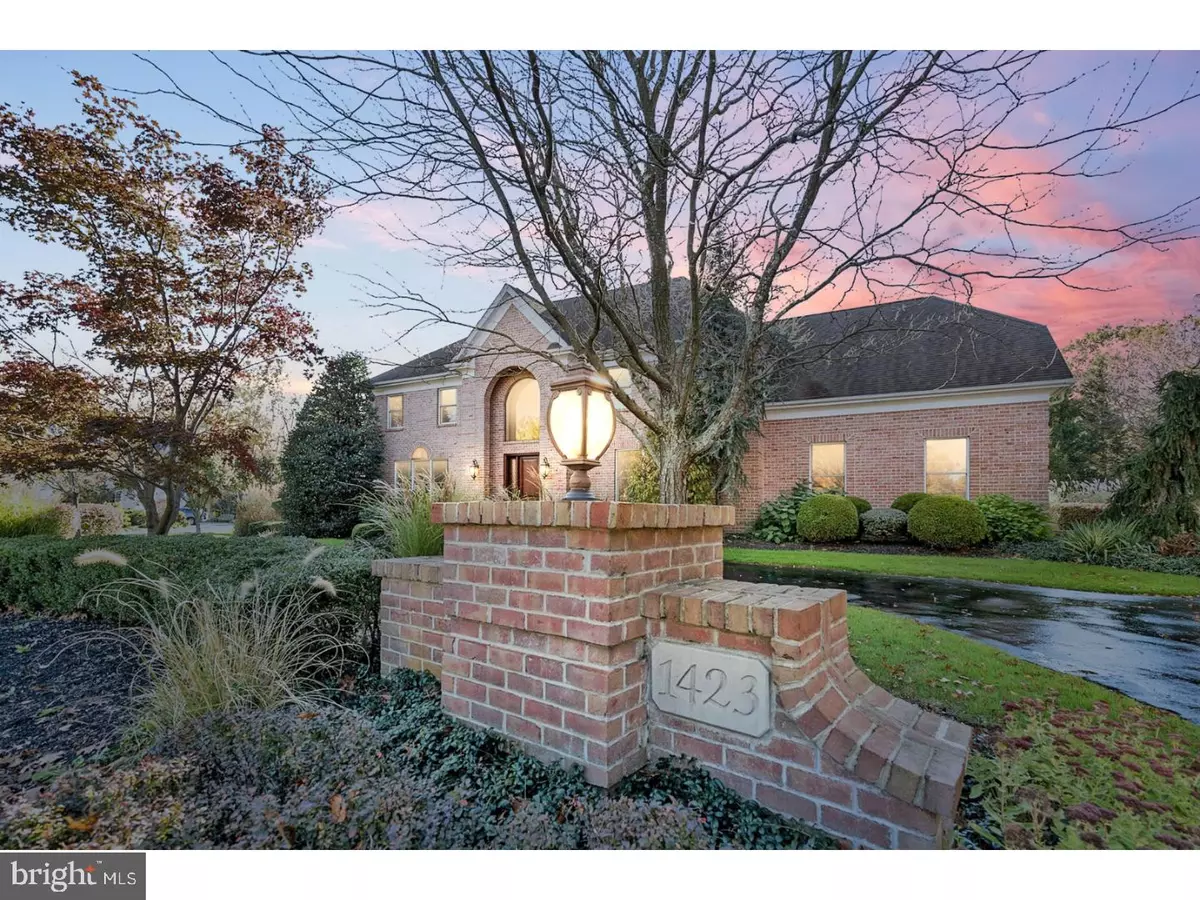$960,000
$999,999
4.0%For more information regarding the value of a property, please contact us for a free consultation.
5 Beds
5 Baths
6,013 SqFt
SOLD DATE : 06/20/2018
Key Details
Sold Price $960,000
Property Type Single Family Home
Sub Type Detached
Listing Status Sold
Purchase Type For Sale
Square Footage 6,013 sqft
Price per Sqft $159
Subdivision Oakhurst
MLS Listing ID 1000285622
Sold Date 06/20/18
Style Colonial,Traditional
Bedrooms 5
Full Baths 4
Half Baths 1
HOA Fees $58/ann
HOA Y/N Y
Abv Grd Liv Area 4,813
Originating Board TREND
Year Built 1997
Annual Tax Amount $13,740
Tax Year 2018
Lot Size 0.795 Acres
Acres 0.79
Lot Dimensions 90
Property Description
Absolutely stunning home built by quality builder 'Michael Anthony' in Oakhurst- a neighborhood of only 26 custom homes. 1423 Royal Oak is the 'crown jewel' of the street and is set on a premium lot of just under one acre that backs to protected association land. This property has a very long list of upgrades and custom features which includes: ALL brick exterior, circular drive with brick entry pillars, mature landscaping and sprinkler system, fully fenced yard with wireless pet fencing, a Generac backup generator (be one of the very few with power during a storm!), easily raise/lower the grand iron/crystal foyer chandelier w/motorized winch system, crown moldings, recessed lighting, hardwood floors, alarm system, whole house sound system, interior pet fencing, and a huge 3-car garage w/250V outlet for electric car charging. Enter the home through a newer mahogany & leaded glass entry to a dramatic 2 story entrance foyer w/hardwood floors & custom wood and turned iron railings. A bright formal living room with french doors to the Library is on the left, and an elegant formal Dining Room with custom cabinetry is to the right. Gourmet eat in kitchen w/granite, center island, server/wet bar, desk area, huge pantry, and a large separate laundry room (w/laundry chute from upstairs). A bright sunlit eating area affords wonderful views of the patio and large grassy back yard. The large family room is off the kitchen and includes custom built-in cabinetry and a beautiful stone fireplace. A Powder Room and Library/Study with handsome built-in bookcases completes the main level. Second Floor: Master suite with tray ceiling includes: a large study or den, custom-fitted closets, and a luxurious master bath w/dual marble vanities, large shower, and whirlpool soaking tub. Also on this level are three additional generously-sized bedrooms, a recently renovated contemporary full bath PLUS a large in-law or guest suite w/full bath and back staircase access to the kitchen/laundry areas. The luxuriously finished daylight walk-out basement includes a gorgeous granite wet bar area perfect for entertaining large groups, exercise room/gym (or possible extra guest suite?), recently renovated full bathroom, and large storage areas. Top ranked Wissahickon School District. Located near great restaurants, shopping, and easy access to Center City. This custom-built home must absolutely be seen in person to be appreciated!
Location
State PA
County Montgomery
Area Whitpain Twp (10666)
Zoning R5
Direction Northeast
Rooms
Other Rooms Living Room, Dining Room, Primary Bedroom, Bedroom 2, Bedroom 3, Kitchen, Family Room, Bedroom 1, In-Law/auPair/Suite, Laundry, Other, Attic
Basement Full, Outside Entrance, Drainage System
Interior
Interior Features Primary Bath(s), Kitchen - Island, Butlers Pantry, Ceiling Fan(s), Stain/Lead Glass, WhirlPool/HotTub, Sprinkler System, Wet/Dry Bar, Kitchen - Eat-In
Hot Water Natural Gas
Heating Gas, Forced Air, Zoned
Cooling Central A/C
Flooring Wood, Fully Carpeted, Tile/Brick
Fireplaces Number 1
Fireplaces Type Stone
Equipment Built-In Range, Oven - Double, Dishwasher, Disposal
Fireplace Y
Window Features Energy Efficient
Appliance Built-In Range, Oven - Double, Dishwasher, Disposal
Heat Source Natural Gas
Laundry Main Floor
Exterior
Exterior Feature Patio(s)
Garage Oversized
Garage Spaces 6.0
Fence Other
Utilities Available Cable TV
Waterfront N
Water Access N
Roof Type Pitched,Shingle
Accessibility None
Porch Patio(s)
Parking Type Driveway, Attached Garage
Attached Garage 3
Total Parking Spaces 6
Garage Y
Building
Lot Description Cul-de-sac, Level, Trees/Wooded, Front Yard, Rear Yard, SideYard(s)
Story 2
Foundation Brick/Mortar
Sewer Public Sewer
Water Public
Architectural Style Colonial, Traditional
Level or Stories 2
Additional Building Above Grade, Below Grade
Structure Type Cathedral Ceilings,High
New Construction N
Schools
Elementary Schools Shady Grove
Middle Schools Wissahickon
High Schools Wissahickon Senior
School District Wissahickon
Others
HOA Fee Include Common Area Maintenance,Trash
Senior Community No
Tax ID 66-00-06815-175
Ownership Fee Simple
Security Features Security System
Acceptable Financing Conventional, VA
Listing Terms Conventional, VA
Financing Conventional,VA
Read Less Info
Want to know what your home might be worth? Contact us for a FREE valuation!

Our team is ready to help you sell your home for the highest possible price ASAP

Bought with Kevin Gilmore • RE/MAX Keystone

Helping real estate be simply, fun and stress-free!






