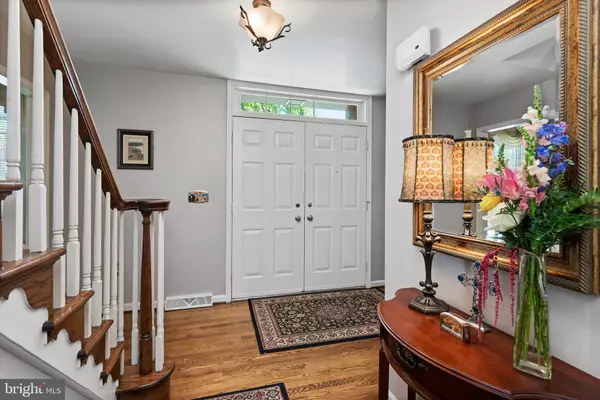$409,900
$409,900
For more information regarding the value of a property, please contact us for a free consultation.
4 Beds
3 Baths
3,123 SqFt
SOLD DATE : 06/24/2022
Key Details
Sold Price $409,900
Property Type Single Family Home
Sub Type Detached
Listing Status Sold
Purchase Type For Sale
Square Footage 3,123 sqft
Price per Sqft $131
Subdivision Marlborough
MLS Listing ID PAYK2021280
Sold Date 06/24/22
Style Colonial
Bedrooms 4
Full Baths 2
Half Baths 1
HOA Y/N N
Abv Grd Liv Area 2,708
Originating Board BRIGHT
Year Built 1984
Annual Tax Amount $7,727
Tax Year 2021
Lot Size 0.338 Acres
Acres 0.34
Property Description
ONE LOOK WILL DO! This stately brick single family situated on a lovely, mature parcel is certain to please! Curbside appeal is apparent from the moment you drive up with the colorful landscaping and manicured lawn. Work from home in the main level office, or use this space as a beautiful formal living room. Fully equipped, Step-Saving bright kitchen offers a breakfast bar, loads of cabinets and counter space and adjacent breakfast nook. This space flows right into the cozy family room complete with rustic knotty pine built-ins and floor-to-ceiling brick fireplace. On the LL you'll appreciate another spacious family room, accented with wainscotting, beautiful floor to ceiling stone gas fireplace with mantel, and plenty of space to exercise or gather with friends! Rain or shine, the 15x38 patio and awning is sure to become your favorite "staycation spot" to watch the game or simply relax! Large level backyard and storage shed. Oversized, side-entry 2-car garage is welcomed when unloading cargo, especially during inclement weather! Newer HVAC (2015)! All this is wrapped up and situated in a great location, close to Harrisburg, Philadelphia, Baltimore/Washington; convenient to shopping, highways and restaurants. "Turn the key" and make this your new HOME today!
Location
State PA
County York
Area York Twp (15254)
Zoning RESIDENTIAL
Rooms
Other Rooms Dining Room, Primary Bedroom, Bedroom 2, Bedroom 3, Bedroom 4, Kitchen, Family Room, Foyer, Laundry, Office, Bathroom 2, Primary Bathroom, Half Bath
Basement Partially Finished
Interior
Interior Features Bar, Breakfast Area, Built-Ins, Carpet, Chair Railings, Crown Moldings, Family Room Off Kitchen, Floor Plan - Traditional, Formal/Separate Dining Room, Kitchen - Eat-In, Kitchen - Table Space, Pantry, Primary Bath(s), Tub Shower, Walk-in Closet(s), Wood Floors
Hot Water Natural Gas
Heating Forced Air
Cooling Central A/C
Fireplaces Number 2
Fireplaces Type Gas/Propane
Equipment Built-In Microwave, Dishwasher, Oven/Range - Electric
Fireplace Y
Appliance Built-In Microwave, Dishwasher, Oven/Range - Electric
Heat Source Electric
Laundry Main Floor
Exterior
Exterior Feature Patio(s)
Garage Garage - Side Entry, Garage Door Opener, Oversized
Garage Spaces 2.0
Utilities Available Cable TV Available
Waterfront N
Water Access N
Roof Type Asphalt
Accessibility None
Porch Patio(s)
Parking Type Attached Garage, Driveway
Attached Garage 2
Total Parking Spaces 2
Garage Y
Building
Story 2
Foundation Block, Concrete Perimeter
Sewer Public Sewer
Water Public
Architectural Style Colonial
Level or Stories 2
Additional Building Above Grade, Below Grade
New Construction N
Schools
High Schools Dallastown
School District Dallastown Area
Others
Senior Community No
Tax ID 54-000-11-0224-00-00000
Ownership Fee Simple
SqFt Source Assessor
Acceptable Financing Cash, Conventional
Listing Terms Cash, Conventional
Financing Cash,Conventional
Special Listing Condition Standard
Read Less Info
Want to know what your home might be worth? Contact us for a FREE valuation!

Our team is ready to help you sell your home for the highest possible price ASAP

Bought with Selina A Robinson • Berkshire Hathaway HomeServices Homesale Realty

Helping real estate be simply, fun and stress-free!






