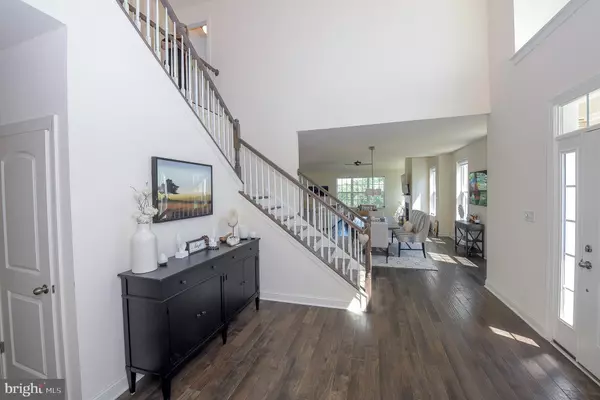$750,000
$675,000
11.1%For more information regarding the value of a property, please contact us for a free consultation.
3 Beds
3 Baths
4,142 SqFt
SOLD DATE : 06/29/2022
Key Details
Sold Price $750,000
Property Type Townhouse
Sub Type End of Row/Townhouse
Listing Status Sold
Purchase Type For Sale
Square Footage 4,142 sqft
Price per Sqft $181
Subdivision The Res At Rose Tree
MLS Listing ID PADE2026962
Sold Date 06/29/22
Style Colonial
Bedrooms 3
Full Baths 2
Half Baths 1
HOA Fees $190/mo
HOA Y/N Y
Abv Grd Liv Area 4,142
Originating Board BRIGHT
Year Built 2019
Annual Tax Amount $10,194
Tax Year 2022
Lot Dimensions 0.00 x 0.00
Property Description
Turnkey Duchess End-Unit model in The Reserve at Rose Tree is only available because the Sellers are moving out-of-state. Enjoy the convenience of townhouse living while taking advantage of the expansive open-concept floor plan and gorgeous views. Two-story foyer opens to a large open plan living room, dining room, gourmet kitchen and breakfast room. Dining space is large enough to accommodate your long formal dining or farmhouse table. Living room with gas fireplace has ample space for seating, as well as large windows opening to trees and green space. Large breakfast room with doors to deck. Spacious kitchen has gas cooking, two islands, and tile backsplash. Large pantry closet and laundry room. To the left of the foyer is the corner office plus powder room. The turned staircase leads to the upstairs landing - to the right is the generous master suite with ensuite bath and ample walk-in closet. On the other end of the landing are two large bedrooms, each with a walk-in closet. The hall bath completes the second level. Finished basement (currently used as home gym) has a unique epoxy floor finish that looks like marble and sliders leading to the rear yard. Basement also has a storage room and rough-in plumbing for an additional bath. Five minutes from Media's shopping and dining district, and a half hour from Philadelphia International Airport. The Reserve at Rose Tree offers a playground, bocce court and soccer field. Truly a unique opportunity - don't miss it!
Location
State PA
County Delaware
Area Middletown Twp (10427)
Zoning RESIDENTIAL
Rooms
Other Rooms Living Room, Dining Room, Bedroom 2, Bedroom 3, Kitchen, Den, Basement, Breakfast Room, Bedroom 1, Laundry, Bathroom 1, Bathroom 2, Half Bath
Basement Daylight, Full
Interior
Interior Features Breakfast Area, Combination Dining/Living, Crown Moldings, Floor Plan - Open, Kitchen - Island, Kitchen - Gourmet, Sprinkler System
Hot Water Natural Gas
Heating Forced Air
Cooling Central A/C
Fireplaces Number 1
Fireplaces Type Gas/Propane
Fireplace Y
Heat Source Natural Gas
Laundry Main Floor
Exterior
Garage Garage - Front Entry, Garage Door Opener
Garage Spaces 2.0
Utilities Available Cable TV
Waterfront N
Water Access N
View Park/Greenbelt
Accessibility None
Parking Type Attached Garage
Attached Garage 2
Total Parking Spaces 2
Garage Y
Building
Story 2
Foundation Concrete Perimeter
Sewer Public Sewer
Water Public
Architectural Style Colonial
Level or Stories 2
Additional Building Above Grade, Below Grade
New Construction N
Schools
Elementary Schools Glenwood
Middle Schools Springton Lake
High Schools Penncrest
School District Rose Tree Media
Others
Pets Allowed Y
HOA Fee Include Common Area Maintenance,Lawn Maintenance,Insurance,Road Maintenance,Snow Removal,Trash
Senior Community No
Tax ID 27-00-00020-53
Ownership Fee Simple
SqFt Source Estimated
Special Listing Condition Standard
Pets Description Cats OK, Dogs OK, Number Limit
Read Less Info
Want to know what your home might be worth? Contact us for a FREE valuation!

Our team is ready to help you sell your home for the highest possible price ASAP

Bought with Warren Bittner • Bex Home Services

Helping real estate be simply, fun and stress-free!






