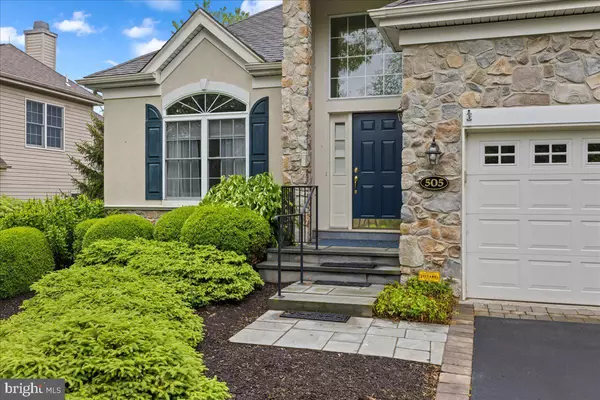$830,000
$830,000
For more information regarding the value of a property, please contact us for a free consultation.
2 Beds
4 Baths
2,724 SqFt
SOLD DATE : 07/08/2022
Key Details
Sold Price $830,000
Property Type Single Family Home
Sub Type Detached
Listing Status Sold
Purchase Type For Sale
Square Footage 2,724 sqft
Price per Sqft $304
Subdivision Fox Run Preserve
MLS Listing ID PABU2027624
Sold Date 07/08/22
Style Carriage House
Bedrooms 2
Full Baths 2
Half Baths 2
HOA Fees $265/mo
HOA Y/N Y
Abv Grd Liv Area 2,724
Originating Board BRIGHT
Year Built 2002
Annual Tax Amount $8,730
Tax Year 2021
Lot Size 7,540 Sqft
Acres 0.17
Property Description
This beautiful property is the Best of the Best in Fox Run Preserve. The home over looks the beautiful skyline and trees for miles. You feel like royalty in your future kingdom. With an expansive floor plan and high ceilings the whole house is filled with natural sunlight and exemplary views. The first floor also offers the primary bedroom paired with a massive walk-in closet, as well as the primary bath with a Jacuzzi and mounted TV for the perfect unwinding after a long day. The second level offers a great second bedroom and bath, with a large, cozy loft space. The basement is half finished with a wet bar and fire place. Which makes for the perfect place to chill on a rainy day. Or the perfect place to entertain guest with a walk-out to the patio.
Location
State PA
County Bucks
Area Solebury Twp (10141)
Zoning R2
Rooms
Other Rooms Living Room, Dining Room, Primary Bedroom, Bedroom 2, Kitchen, Basement, Breakfast Room, 2nd Stry Fam Ovrlk, Laundry, Office, Storage Room, Bathroom 2, Bathroom 3, Primary Bathroom, Half Bath
Basement Combination, Partially Finished, Rear Entrance, Sump Pump, Daylight, Full, Heated, Poured Concrete, Outside Entrance, Walkout Level, Windows, Workshop
Main Level Bedrooms 1
Interior
Interior Features Bar, Ceiling Fan(s), Chair Railings, Combination Dining/Living, Crown Moldings, Dining Area, Family Room Off Kitchen, Floor Plan - Open, Formal/Separate Dining Room, Pantry, Recessed Lighting, Stall Shower, Walk-in Closet(s), Water Treat System, Wet/Dry Bar, WhirlPool/HotTub, Window Treatments
Hot Water Natural Gas
Heating Central, Forced Air, Humidifier, Programmable Thermostat, Hot Water
Cooling Ceiling Fan(s), Central A/C, Programmable Thermostat, Zoned, Whole House Fan
Flooring Carpet, Partially Carpeted, Slate, Vinyl, Hardwood
Fireplaces Number 2
Fireplaces Type Fireplace - Glass Doors, Gas/Propane, Marble, Screen
Equipment Built-In Microwave, Built-In Range, Cooktop, Dishwasher, Disposal, Dryer, Dryer - Electric, Humidifier, Icemaker, Microwave, Oven - Double, Oven - Self Cleaning, Oven/Range - Electric, Range Hood, Refrigerator, Stove, Surface Unit, Washer, Water Conditioner - Owned, Water Dispenser, Water Heater
Fireplace Y
Window Features Screens,Vinyl Clad
Appliance Built-In Microwave, Built-In Range, Cooktop, Dishwasher, Disposal, Dryer, Dryer - Electric, Humidifier, Icemaker, Microwave, Oven - Double, Oven - Self Cleaning, Oven/Range - Electric, Range Hood, Refrigerator, Stove, Surface Unit, Washer, Water Conditioner - Owned, Water Dispenser, Water Heater
Heat Source Natural Gas
Laundry Main Floor, Washer In Unit
Exterior
Exterior Feature Patio(s)
Parking Features Basement Garage, Built In, Garage - Front Entry, Garage Door Opener
Garage Spaces 4.0
Utilities Available Cable TV, Electric Available, Natural Gas Available, Phone Available, Sewer Available
Amenities Available Retirement Community
Water Access N
View Panoramic
Roof Type Asbestos Shingle
Accessibility 2+ Access Exits, Grab Bars Mod
Porch Patio(s)
Attached Garage 2
Total Parking Spaces 4
Garage Y
Building
Lot Description Backs - Open Common Area, Backs to Trees, Landscaping, Open, Rear Yard
Story 2
Foundation Block
Sewer Public Sewer
Water Conditioner, Public
Architectural Style Carriage House
Level or Stories 2
Additional Building Above Grade, Below Grade
Structure Type 2 Story Ceilings,9'+ Ceilings,Dry Wall,Tray Ceilings,Vaulted Ceilings
New Construction N
Schools
School District New Hope-Solebury
Others
Pets Allowed Y
HOA Fee Include Lawn Care Front,Lawn Maintenance,Management,Recreation Facility,Reserve Funds,Snow Removal,Trash
Senior Community Yes
Age Restriction 55
Tax ID 41-045-079
Ownership Fee Simple
SqFt Source Estimated
Security Features Carbon Monoxide Detector(s),Motion Detectors,Security System,Smoke Detector
Acceptable Financing Cash, Conventional
Listing Terms Cash, Conventional
Financing Cash,Conventional
Special Listing Condition Standard
Pets Allowed No Pet Restrictions
Read Less Info
Want to know what your home might be worth? Contact us for a FREE valuation!

Our team is ready to help you sell your home for the highest possible price ASAP

Bought with Heidi A Mailer • Coldwell Banker Hearthside-Lahaska

Helping real estate be simply, fun and stress-free!






