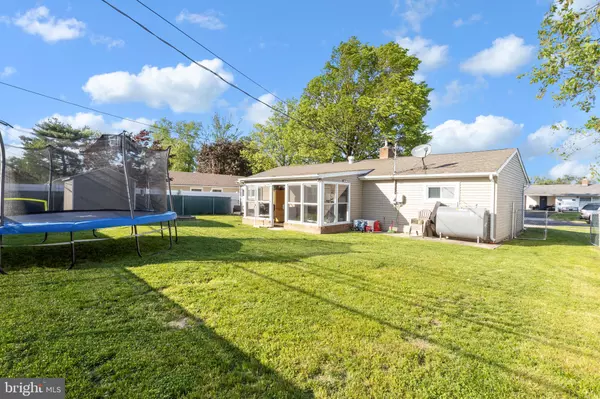$380,000
$379,900
For more information regarding the value of a property, please contact us for a free consultation.
4 Beds
2 Baths
1,252 SqFt
SOLD DATE : 07/15/2022
Key Details
Sold Price $380,000
Property Type Single Family Home
Sub Type Detached
Listing Status Sold
Purchase Type For Sale
Square Footage 1,252 sqft
Price per Sqft $303
Subdivision Pinewood
MLS Listing ID PABU2025528
Sold Date 07/15/22
Style Ranch/Rambler
Bedrooms 4
Full Baths 1
Half Baths 1
HOA Y/N N
Abv Grd Liv Area 1,252
Originating Board BRIGHT
Year Built 1952
Annual Tax Amount $3,721
Tax Year 2022
Lot Size 7,000 Sqft
Acres 0.16
Lot Dimensions 70.00 x 100.00
Property Description
Welcome Home to Pleasant La, Pennsbury Schools and Falls Township. The entire home was completely remodeled in 2013. The kitchen is stylish with rich wood cabinetry, gorgeous counter tops, stainless steel appliances, wood flooring, recessed lighting , garbage disposal and stainless sink. The living room is large with cozy woodburning fireplace and sliding glass doors leading to the enclosed porch and backyard. This home has central air conditioning (installed in 2020) and offers 1.5 nicely updated baths with ceramic flooring, 4 bedrooms , and separate laundry area completes the interior of this great home. 50-gal hot water heater and new insulation all installed in 2017. Roof, 200 AMP Service, Windows, Doors and siding where all replaced in 2013, sewer line replaced in 2021. Fenced in yard 10 x 18 enclosed porch all ad to this homes appeal and comfort. Convenient to schools, shopping, major highways, public transportation and Falls Township Community Park
Location
State PA
County Bucks
Area Falls Twp (10113)
Zoning NCR
Direction East
Rooms
Main Level Bedrooms 4
Interior
Interior Features Attic, Ceiling Fan(s), Entry Level Bedroom, Kitchen - Eat-In, Recessed Lighting
Hot Water Electric
Heating Baseboard - Hot Water
Cooling Central A/C
Flooring Vinyl, Engineered Wood
Fireplaces Number 1
Equipment Built-In Microwave, Dishwasher, Disposal, Refrigerator, Dryer - Electric
Fireplace Y
Appliance Built-In Microwave, Dishwasher, Disposal, Refrigerator, Dryer - Electric
Heat Source Oil
Laundry Main Floor
Exterior
Exterior Feature Enclosed
Fence Fully
Utilities Available Cable TV Available
Waterfront N
Water Access N
Roof Type Shingle
Accessibility None
Porch Enclosed
Parking Type Driveway
Garage N
Building
Story 1
Foundation Slab
Sewer Public Sewer
Water Public
Architectural Style Ranch/Rambler
Level or Stories 1
Additional Building Above Grade, Below Grade
New Construction N
Schools
High Schools Pennsbury
School District Pennsbury
Others
Pets Allowed N
Senior Community No
Tax ID 13-042-042
Ownership Fee Simple
SqFt Source Assessor
Acceptable Financing Cash, Conventional, FHA, VA
Horse Property N
Listing Terms Cash, Conventional, FHA, VA
Financing Cash,Conventional,FHA,VA
Special Listing Condition Standard
Read Less Info
Want to know what your home might be worth? Contact us for a FREE valuation!

Our team is ready to help you sell your home for the highest possible price ASAP

Bought with Mariah Rans • Keller Williams Main Line

Helping real estate be simply, fun and stress-free!






