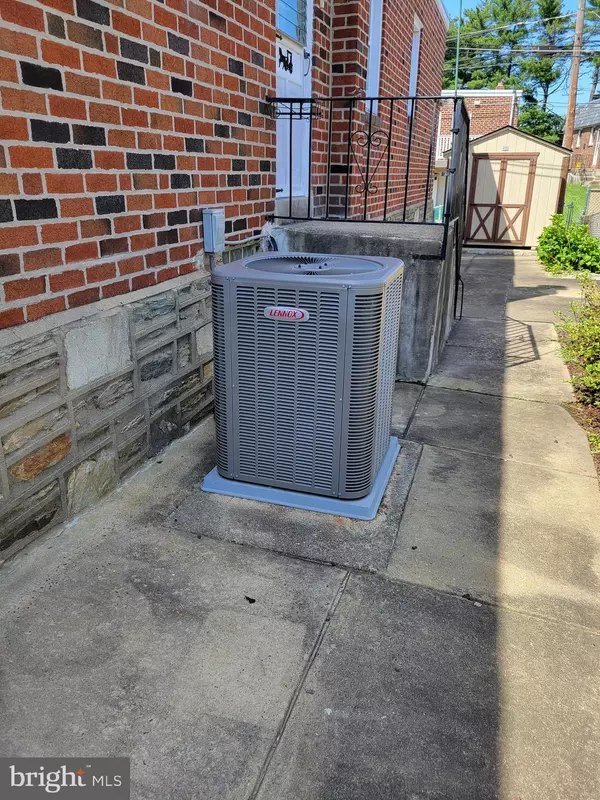$267,500
$264,900
1.0%For more information regarding the value of a property, please contact us for a free consultation.
3 Beds
2 Baths
1,040 SqFt
SOLD DATE : 07/15/2022
Key Details
Sold Price $267,500
Property Type Single Family Home
Sub Type Twin/Semi-Detached
Listing Status Sold
Purchase Type For Sale
Square Footage 1,040 sqft
Price per Sqft $257
Subdivision Fox Chase
MLS Listing ID PAPH2127976
Sold Date 07/15/22
Style Ranch/Rambler
Bedrooms 3
Full Baths 2
HOA Y/N N
Abv Grd Liv Area 1,040
Originating Board BRIGHT
Year Built 1960
Annual Tax Amount $2,672
Tax Year 2022
Lot Size 3,215 Sqft
Acres 0.07
Lot Dimensions 31.00 x 104.00
Property Description
Just a little sweat equity and some imagination is all you need to transform this stone front twin ranch into your humble abode. Let's start with a newer HVAC (2019), water heater (2016), remodeled kitchen with gas range, garbage disposal, dishwasher and microwave, replacement windows and original hardwood floors ready to be refinished. Lower level features a modern full bath with stall shower, huge recreation room, laundry area, plenty of storage and exit to garage with garage door opener. Out back you'll find a large shed, long driveway and side yard. Property is being sold "as is", schedule your tour today.
Location
State PA
County Philadelphia
Area 19111 (19111)
Zoning RSA3
Rooms
Other Rooms Living Room, Dining Room, Kitchen, Laundry, Recreation Room, Utility Room
Basement Partially Finished
Main Level Bedrooms 3
Interior
Hot Water Natural Gas
Heating Forced Air
Cooling Central A/C
Heat Source Natural Gas
Exterior
Garage Garage Door Opener
Garage Spaces 2.0
Waterfront N
Water Access N
Accessibility None
Parking Type Attached Garage, Driveway
Attached Garage 1
Total Parking Spaces 2
Garage Y
Building
Story 1
Foundation Block
Sewer Public Sewer
Water Public
Architectural Style Ranch/Rambler
Level or Stories 1
Additional Building Above Grade, Below Grade
New Construction N
Schools
School District The School District Of Philadelphia
Others
Senior Community No
Tax ID 561403300
Ownership Fee Simple
SqFt Source Assessor
Special Listing Condition Standard
Read Less Info
Want to know what your home might be worth? Contact us for a FREE valuation!

Our team is ready to help you sell your home for the highest possible price ASAP

Bought with Simone Silva • RE/MAX 2000

Helping real estate be simply, fun and stress-free!






