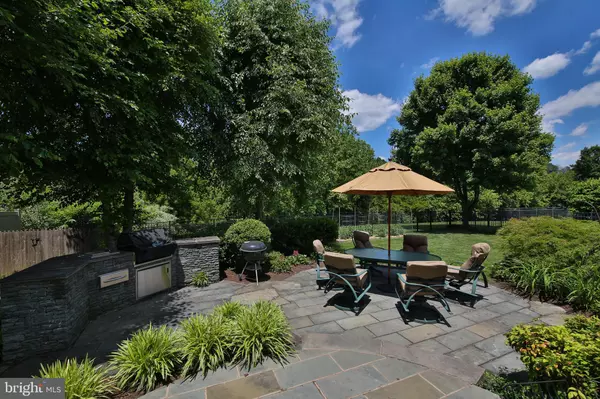$800,000
$819,000
2.3%For more information regarding the value of a property, please contact us for a free consultation.
4 Beds
3 Baths
3,132 SqFt
SOLD DATE : 08/17/2022
Key Details
Sold Price $800,000
Property Type Single Family Home
Sub Type Detached
Listing Status Sold
Purchase Type For Sale
Square Footage 3,132 sqft
Price per Sqft $255
Subdivision Riverwoods
MLS Listing ID PABU2029188
Sold Date 08/17/22
Style Colonial
Bedrooms 4
Full Baths 2
Half Baths 1
HOA Fees $110/ann
HOA Y/N Y
Abv Grd Liv Area 2,932
Originating Board BRIGHT
Year Built 1999
Annual Tax Amount $7,364
Tax Year 2021
Lot Size 7,840 Sqft
Acres 0.18
Lot Dimensions 63 x 123
Property Description
If you like Downtown New Hope and strolling the river front, welcome to 111 Riverwoods Road. This well placed neightborhood gives you the best of both worlds. You have a neighborhood experience and also the ability to walk to shops and restaurants along the Delaware River. Enter this lovely home with a two story foyer with hardwood floors . The living room sits just to the left of the foyer where the hardwood floors continue and is accented by circular columns. Moving toward the back of the home into the family room which is open to the second floor with floor to ceiling windows framing the wood burning fireplace. The kitchen flows off of the family room with a breakfast area that sits nestled surrounded on three sides by windows overlooking the backyard. The kitchen comes with granite counters and stainless steel appliances and a pantry. Next to the kitchen find the dining room where the hardwood floors continue, and the walls are dressed with custom trim work. Here you will find a large sliding door out to your covered porch with custom slate paver patio. As you step down to the extended patio you will find a large area for table and chairs for outdoor dining and an outdoor counter area with built in gas grill. If that isn't enough, you will find another patio area set up for a fire table and chair to be a great entertaining space. The yard is fenced with PCV fencing on one sides for privacy and the back and other side has a black aluminum fence showing the open space behind the home on this premium lot. The landscaping in the back is simply beautiful and overlooks the preserved land in the back. The first floor is completed with a half bath and laundry room with utility sink. As you make your way up the stairs with newer carpet, to the second floor you are on a catwalk that can oversee the front living room and the family room from an aerial view. Upon entering the spacious primary bedroom, notice the pitched ceiling and walk-in closet. The primary bathroom is equipped with a dual vanity, soaking tub and glass enclosed shower. The other three bedrooms are ample in size. The 4th bedroom even has a sliding door out to a large sitting balcony with customs railings overlooking the beautiful back yard. If you are looking for more space, take a walk down the partially finished basement where you can make an additional family room, movie room or workout area. This level also comes with lots of storage space. This home offers so much including the New Hope-Solebury School District. What are you waiting for? Come take a look, make an offer, and call it home!
Location
State PA
County Bucks
Area New Hope Boro (10127)
Zoning PUD
Rooms
Basement Partially Finished, Full
Interior
Interior Features Breakfast Area, Family Room Off Kitchen, Wood Floors
Hot Water Natural Gas
Heating Forced Air
Cooling Central A/C
Flooring Hardwood, Carpet, Ceramic Tile
Fireplaces Number 1
Fireplaces Type Wood
Equipment Built-In Microwave, Dishwasher, Oven/Range - Gas, Stainless Steel Appliances
Fireplace Y
Appliance Built-In Microwave, Dishwasher, Oven/Range - Gas, Stainless Steel Appliances
Heat Source Natural Gas
Laundry Main Floor
Exterior
Exterior Feature Balcony, Patio(s)
Parking Features Garage - Front Entry, Built In, Inside Access
Garage Spaces 2.0
Fence Vinyl, Aluminum
Water Access N
View Trees/Woods
Roof Type Shingle
Accessibility None
Porch Balcony, Patio(s)
Attached Garage 2
Total Parking Spaces 2
Garage Y
Building
Story 2
Foundation Concrete Perimeter
Sewer Public Sewer
Water Public
Architectural Style Colonial
Level or Stories 2
Additional Building Above Grade, Below Grade
New Construction N
Schools
Middle Schools New Hope-Solebury
High Schools New Hope-Solebury
School District New Hope-Solebury
Others
HOA Fee Include Common Area Maintenance,Trash
Senior Community No
Tax ID 27-008-031
Ownership Fee Simple
SqFt Source Estimated
Acceptable Financing Cash, Conventional
Listing Terms Cash, Conventional
Financing Cash,Conventional
Special Listing Condition Standard
Read Less Info
Want to know what your home might be worth? Contact us for a FREE valuation!

Our team is ready to help you sell your home for the highest possible price ASAP

Bought with Daria Bowman • BHHS Fox & Roach-New Hope

Helping real estate be simply, fun and stress-free!






