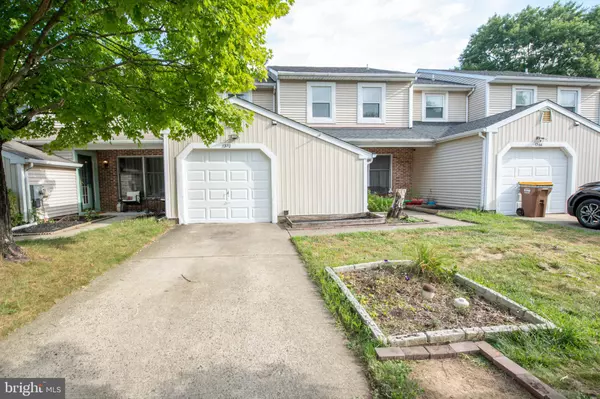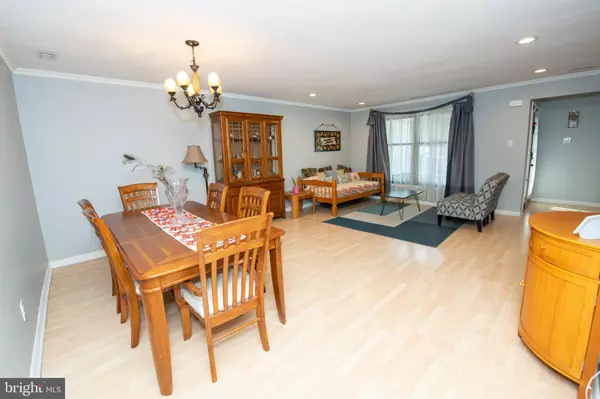$420,000
$415,000
1.2%For more information regarding the value of a property, please contact us for a free consultation.
3 Beds
3 Baths
2,197 SqFt
SOLD DATE : 09/29/2022
Key Details
Sold Price $420,000
Property Type Townhouse
Sub Type Interior Row/Townhouse
Listing Status Sold
Purchase Type For Sale
Square Footage 2,197 sqft
Price per Sqft $191
Subdivision Big Oak Bend
MLS Listing ID PABU2033848
Sold Date 09/29/22
Style Colonial
Bedrooms 3
Full Baths 2
Half Baths 1
HOA Y/N N
Abv Grd Liv Area 2,197
Originating Board BRIGHT
Year Built 1986
Annual Tax Amount $5,967
Tax Year 2021
Lot Size 3,410 Sqft
Acres 0.08
Lot Dimensions 31.00 x 110.00
Property Description
Located in a quiet Cul-de-sac opposite to Five-Mile woods is a newly offered 3 bedroom, 2 ½ bath townhome in the Yardley community with no association fee. The Home features newer windows, roof with gutter guards, remodeled kitchen and bathrooms, recessed lights throughout the house, lots of closet space, and a fresh coat of paint. Enter the Home into the large open living/dining area perfect for family gatherings with maple floating floors. The family room with a wood-burning fireplace leads to a concrete patio and fenced backyard. The first floor also includes a half bath with a modern vessel sink and granite countertop, a laundry room with a large capacity washing machine and a dryer, one car garage has a storage nook, and an additional overhead storage rack. The large kitchen has radiant heated porcelain floor, furniture grade 42-inch cabinets with slow-close doors and drawers, Caesarstone countertops with appliances replaced in 2016, and a pantry. The second floor has hand-scraped Cambridge Oak hardwood flooring throughout, which is installed seamlessly, and covers the inside of the closets. The second floor comprises 3 large bedrooms with ceiling fans and 2 full bathrooms. The primary bedroom has a walk-in closet, a second closet, and an ensuite bathroom with a shower stall and a unique stand-alone tub. All bathrooms have been upgraded with vessel sinks, granite countertops, and chair height dual flush Toto toilets.
Some upgrades include new HVAC 2021, new hot water heater 2022, outside sewer line replaced 2013, all outlets replaced 2022, inverter generator, 240v EV ready outlet in the garage. Zwave smart home switches in all bedrooms, living, and family rooms. All window treatments included. Wired ethernet is hooked up in the primary bedroom, second bedroom, and kitchen. This one will not last long. Fast settlement is possible.
This desirable townhome is just minutes from Yardley downtown, Sesame Street, and Oxford valley shopping center. Conveniently located to major highways and train stations commuting to NY, Phila, and NJ.
Location
State PA
County Bucks
Area Lower Makefield Twp (10120)
Zoning R3
Direction East
Rooms
Other Rooms Living Room, Dining Room, Primary Bedroom, Bedroom 2, Kitchen, Family Room, Bedroom 1, Laundry, Attic
Interior
Interior Features Primary Bath(s), Kitchen - Island, Butlers Pantry, Stall Shower, Kitchen - Eat-In
Hot Water Electric
Heating Forced Air
Cooling Central A/C
Flooring Wood, Tile/Brick
Fireplaces Number 1
Equipment Cooktop, Built-In Range, Dishwasher, Refrigerator, Disposal, Energy Efficient Appliances
Fireplace Y
Window Features Energy Efficient,Replacement
Appliance Cooktop, Built-In Range, Dishwasher, Refrigerator, Disposal, Energy Efficient Appliances
Heat Source Electric
Laundry Main Floor
Exterior
Garage Inside Access
Garage Spaces 1.0
Utilities Available Cable TV
Waterfront N
Water Access N
Roof Type Pitched,Shingle
Accessibility None
Parking Type On Street, Attached Garage, Other
Attached Garage 1
Total Parking Spaces 1
Garage Y
Building
Lot Description Cul-de-sac
Story 2
Foundation Concrete Perimeter
Sewer Public Sewer
Water Public
Architectural Style Colonial
Level or Stories 2
Additional Building Above Grade, Below Grade
New Construction N
Schools
High Schools Pennsbury
School District Pennsbury
Others
Senior Community No
Tax ID 20-063-036
Ownership Fee Simple
SqFt Source Assessor
Security Features Security System
Acceptable Financing FHA, Conventional, Cash, VA
Listing Terms FHA, Conventional, Cash, VA
Financing FHA,Conventional,Cash,VA
Special Listing Condition Standard
Read Less Info
Want to know what your home might be worth? Contact us for a FREE valuation!

Our team is ready to help you sell your home for the highest possible price ASAP

Bought with Mariann Matarese • BHHS Fox & Roach -Yardley/Newtown

Helping real estate be simply, fun and stress-free!






