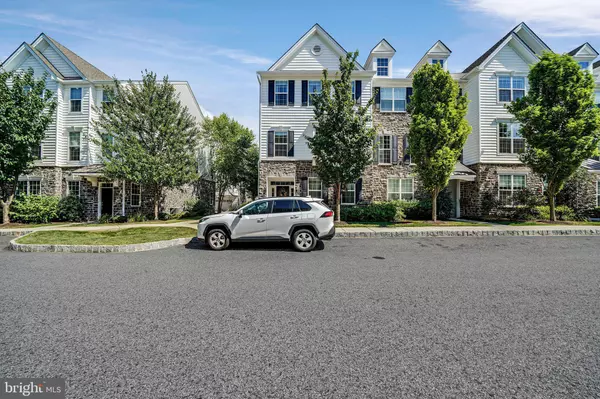$605,000
$610,000
0.8%For more information regarding the value of a property, please contact us for a free consultation.
3 Beds
3 Baths
2,340 SqFt
SOLD DATE : 10/12/2022
Key Details
Sold Price $605,000
Property Type Townhouse
Sub Type End of Row/Townhouse
Listing Status Sold
Purchase Type For Sale
Square Footage 2,340 sqft
Price per Sqft $258
Subdivision Ravenscliff
MLS Listing ID PADE2029354
Sold Date 10/12/22
Style Other
Bedrooms 3
Full Baths 2
Half Baths 1
HOA Fees $270/mo
HOA Y/N Y
Abv Grd Liv Area 2,340
Originating Board BRIGHT
Year Built 2016
Annual Tax Amount $7,240
Tax Year 2021
Lot Dimensions 0.00 x 0.00
Property Description
Welcome home to 110 Jackdaw Alley located in the highly desirable community of Ravencliffe in Media! This stunning Toll Brothers’ luxury townhome features three bedrooms, two and a half bathrooms and is situated on a premium end lot. Upon entry, you are greeted by a foyer, along with an additional room that can be used as an in-home office or recreation area. The first story also provides access to the attached two car garage. Upstairs, the spacious living area is a perfect spot for gathering and entertaining. To the right of the stairs is the large living room and dining room boasting crown molding, a chair rail, and a window nook. The luxurious eat-in kitchen features beautiful rich cabinetry, granite countertops, stainless steel appliances, tile backsplash, and a large kitchen island with a breakfast bar. There is also an additional living area with a gas fireplace. Warm natural light streams inside the home through the large windows on the second floor. Off of the kitchen is access to a balcony. A half bathroom completes the second floor. Upstairs on the third floor is the primary bedroom with a large walk in closet and en-suite bathroom. The en-suite bathroom has a double vanity, large soaking tub, glass shower, and linen closet. Down the hall are two additional bedrooms, a full bathroom, and laundry room. Located in close proximity to restaurants, shopping, and major routes for easy access to close by towns and Philadelphia. Don’t miss this beautiful home on your tour!
Location
State PA
County Delaware
Area Marple Twp (10425)
Zoning RES
Rooms
Other Rooms Living Room, Dining Room, Primary Bedroom, Bedroom 2, Bedroom 3, Kitchen, Family Room
Basement Fully Finished
Interior
Interior Features Kitchen - Eat-In, Primary Bath(s), Walk-in Closet(s), Recessed Lighting, Ceiling Fan(s), Soaking Tub, Stall Shower, Kitchen - Island, Wood Floors, Carpet
Hot Water Natural Gas
Heating Forced Air
Cooling Central A/C
Flooring Wood, Carpet
Fireplaces Number 1
Equipment Cooktop, Oven - Wall, Built-In Microwave, Dishwasher, Stainless Steel Appliances
Appliance Cooktop, Oven - Wall, Built-In Microwave, Dishwasher, Stainless Steel Appliances
Heat Source Natural Gas
Laundry Upper Floor
Exterior
Exterior Feature Deck(s)
Garage Garage - Rear Entry, Inside Access
Garage Spaces 2.0
Waterfront N
Water Access N
Accessibility None
Porch Deck(s)
Parking Type Attached Garage, Driveway, On Street
Attached Garage 2
Total Parking Spaces 2
Garage Y
Building
Story 3
Foundation Other
Sewer Public Sewer
Water Public
Architectural Style Other
Level or Stories 3
Additional Building Above Grade, Below Grade
New Construction N
Schools
School District Marple Newtown
Others
HOA Fee Include Common Area Maintenance
Senior Community No
Tax ID 25-00-04632-82
Ownership Fee Simple
SqFt Source Assessor
Special Listing Condition Standard
Read Less Info
Want to know what your home might be worth? Contact us for a FREE valuation!

Our team is ready to help you sell your home for the highest possible price ASAP

Bought with Therese A Donze • RE/MAX Direct

Helping real estate be simply, fun and stress-free!






