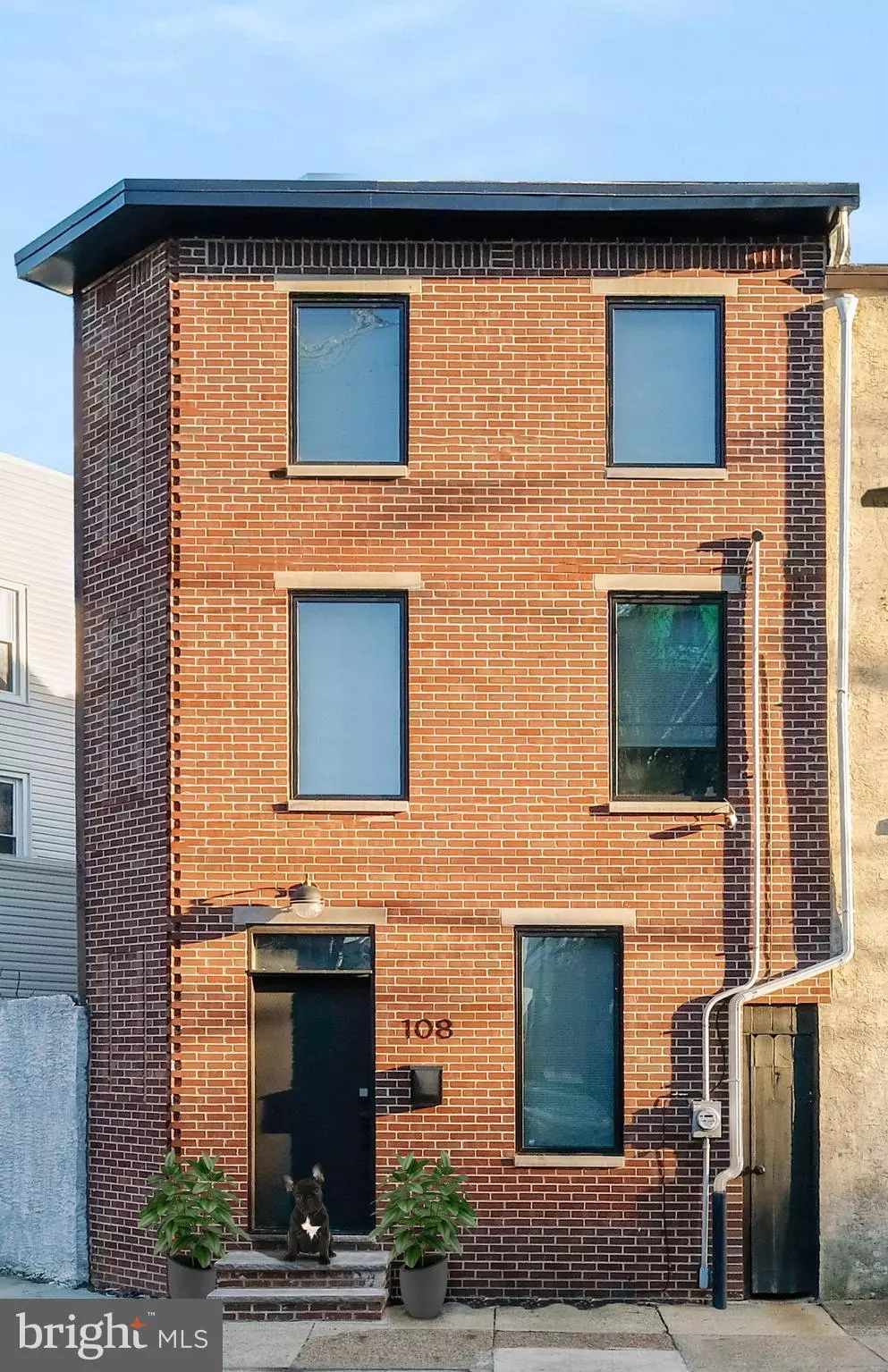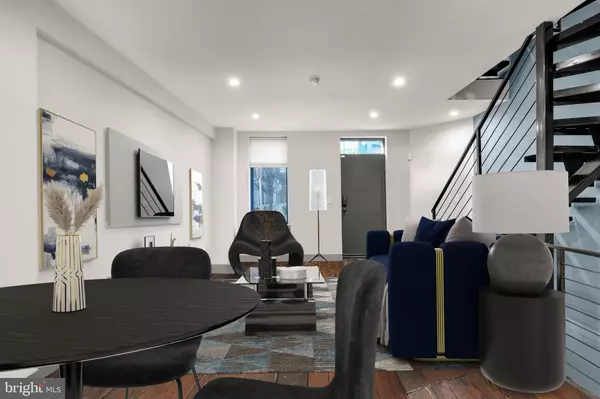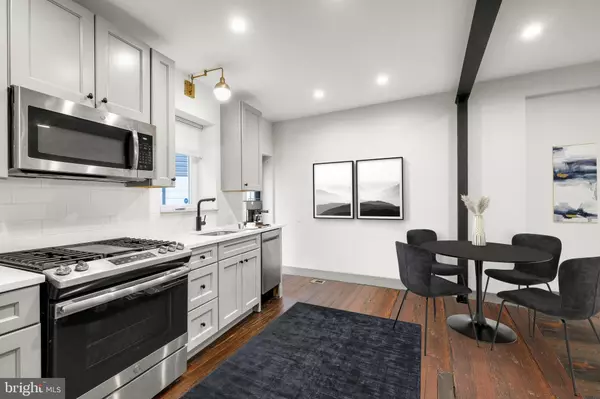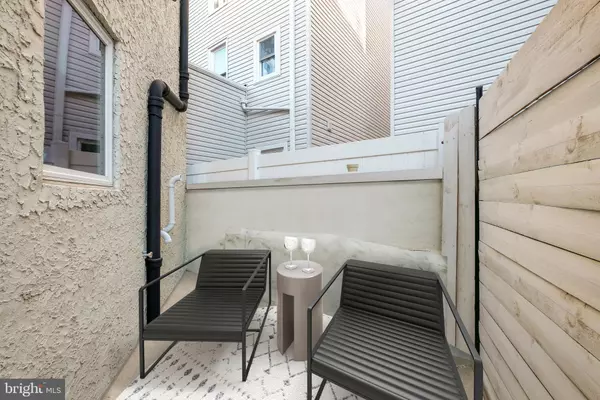$450,000
$450,000
For more information regarding the value of a property, please contact us for a free consultation.
3 Beds
2 Baths
1,224 SqFt
SOLD DATE : 10/13/2022
Key Details
Sold Price $450,000
Property Type Townhouse
Sub Type Interior Row/Townhouse
Listing Status Sold
Purchase Type For Sale
Square Footage 1,224 sqft
Price per Sqft $367
Subdivision Northern Liberties
MLS Listing ID PAPH2157750
Sold Date 10/13/22
Style Other
Bedrooms 3
Full Baths 2
HOA Y/N N
Abv Grd Liv Area 1,224
Originating Board BRIGHT
Year Built 1920
Annual Tax Amount $3,737
Tax Year 2022
Lot Size 486 Sqft
Acres 0.01
Lot Dimensions 16.00 x 28.00
Property Description
THE BEST PRICED HIGH END SINGLE FAMILY HOME IN NORTHERN LIBERTIES! This recently renovated 3 bedroom, 2 bath 3 story home, with hardwood floors throughout, and 7 years +/- left on a real estate tax abatement, in the heart of NORTHERN LIBERTIES offers lifestyle and value like no other. Enter into a picture perfect living and dining area, with exposed beams, beautiful wood floors, and an open staircase. STUNNING KITCHEN, with high end appliances, and plenty of cabinet and counter space. Also just off of the living space is a charming GARDEN ideal for that special cup of coffee, and your very own outside OASIS. The second floor of this light filled home consists of two bedrooms, and a stunning and stylish bath. The top floor of this residence boasts a DRAMATIC PRIMARY SUITE, with a very large tile bath, and tons of closet space. Located just minutes from the Piazza, Heritage, and Cafe LA Maude.
Location
State PA
County Philadelphia
Area 19123 (19123)
Zoning RSA5
Rooms
Basement Other
Main Level Bedrooms 3
Interior
Hot Water Natural Gas
Heating Forced Air
Cooling Central A/C
Heat Source Natural Gas
Laundry Basement
Exterior
Waterfront N
Water Access N
Accessibility None
Parking Type None
Garage N
Building
Story 3
Foundation Other
Sewer Public Sewer
Water Public
Architectural Style Other
Level or Stories 3
Additional Building Above Grade, Below Grade
New Construction N
Schools
School District The School District Of Philadelphia
Others
Senior Community No
Tax ID 057179900
Ownership Fee Simple
SqFt Source Assessor
Special Listing Condition Standard
Read Less Info
Want to know what your home might be worth? Contact us for a FREE valuation!

Our team is ready to help you sell your home for the highest possible price ASAP

Bought with Alona Richardson • OCF Realty LLC - Philadelphia

Helping real estate be simply, fun and stress-free!






