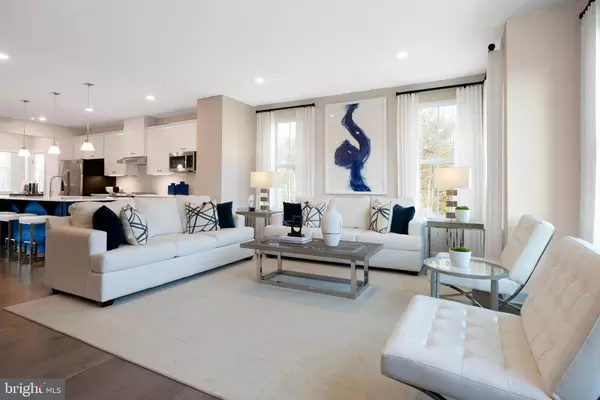$610,940
$610,940
For more information regarding the value of a property, please contact us for a free consultation.
3 Beds
3 Baths
2,183 SqFt
SOLD DATE : 10/15/2022
Key Details
Sold Price $610,940
Property Type Townhouse
Sub Type Interior Row/Townhouse
Listing Status Sold
Purchase Type For Sale
Square Footage 2,183 sqft
Price per Sqft $279
Subdivision Ponds Edge
MLS Listing ID PADE2024988
Sold Date 10/15/22
Style Craftsman
Bedrooms 3
Full Baths 2
Half Baths 1
HOA Fees $232/mo
HOA Y/N Y
Abv Grd Liv Area 2,183
Originating Board BRIGHT
Year Built 2022
Tax Year 2022
Property Description
Geared to an October Settlement, this Serenade Spec at NV at Ponds Edge offers a spectacular updated take on townhome living, complete with all of the luxury features and finishes you'd expect. Enter through the foyer on the lower level, where a powder room and carpeted recreation space make this level ideal for game day gatherings, a home gym, home office, or playroom. The staircase ascends to the impressive Great Room which flows seamlessly with 6-1/2 inch hardwood flooring throughout the main living area into the Dining Area, Powder Room and Gourmet Kitchen with Oversized Island, Quartz Countertops, Pendant Lighting and Subway Tile Backsplash. A unique Covered Deck with Fireplace is included off this level for easy outdoor living. A beautiful Oak Staircase leads to the uppermost level with hard-wood landing where you will find three large Bedrooms and two Baths, including your luxurious Primary Suite with walk-in closet, dual vanities with quartz countertop, and a Roman shower with Tile Floor. With Nest Thermostat and WiFi-enabled Garage Door, the Serenade NV is unsurpassed when it comes to great living.
Location
State PA
County Delaware
Area Middletown Twp (10427)
Zoning RES
Rooms
Other Rooms Living Room, Dining Room, Bedroom 2, Bedroom 3, Kitchen, Bedroom 1, Recreation Room
Interior
Hot Water Natural Gas
Heating Central
Cooling Central A/C
Fireplace Y
Heat Source Natural Gas
Laundry Upper Floor
Exterior
Garage Garage - Rear Entry
Garage Spaces 2.0
Waterfront N
Water Access N
Accessibility None
Parking Type Attached Garage, Driveway
Attached Garage 2
Total Parking Spaces 2
Garage Y
Building
Story 3
Foundation Slab
Sewer Public Sewer
Water Public
Architectural Style Craftsman
Level or Stories 3
Additional Building Above Grade
New Construction Y
Schools
School District Rose Tree Media
Others
Senior Community No
Tax ID 27000400095
Ownership Fee Simple
SqFt Source Estimated
Special Listing Condition Standard
Read Less Info
Want to know what your home might be worth? Contact us for a FREE valuation!

Our team is ready to help you sell your home for the highest possible price ASAP

Bought with Lucia T Iacovella • Coldwell Banker Realty

Helping real estate be simply, fun and stress-free!






