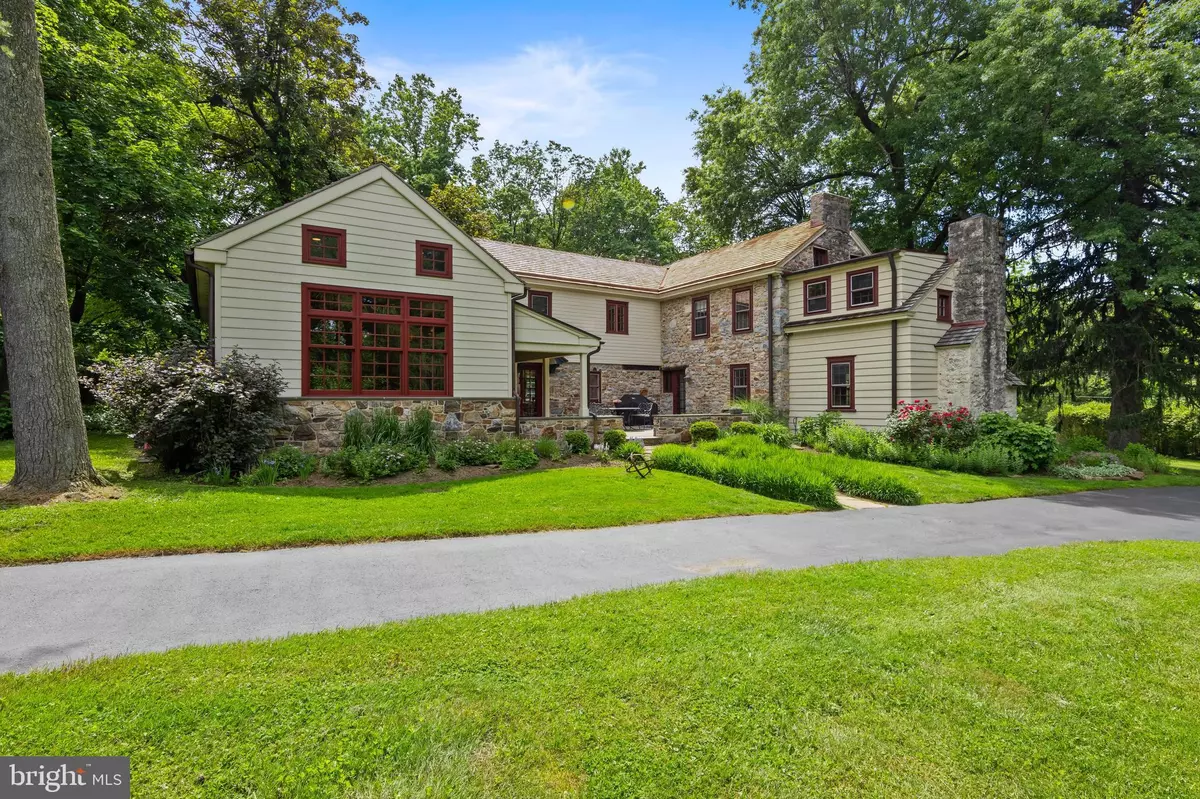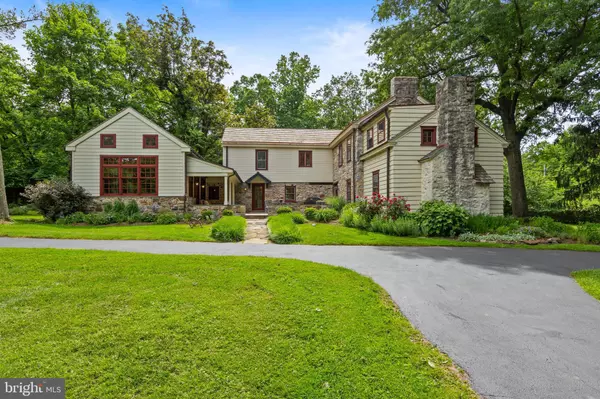$775,000
$825,000
6.1%For more information regarding the value of a property, please contact us for a free consultation.
4 Beds
3 Baths
3,334 SqFt
SOLD DATE : 11/08/2022
Key Details
Sold Price $775,000
Property Type Single Family Home
Sub Type Detached
Listing Status Sold
Purchase Type For Sale
Square Footage 3,334 sqft
Price per Sqft $232
Subdivision None Available
MLS Listing ID PACT2026168
Sold Date 11/08/22
Style Traditional,Colonial
Bedrooms 4
Full Baths 2
Half Baths 1
HOA Y/N N
Abv Grd Liv Area 3,334
Originating Board BRIGHT
Year Built 1860
Annual Tax Amount $9,272
Tax Year 2021
Lot Size 2.600 Acres
Acres 2.6
Lot Dimensions 0.00 x 0.00
Property Description
William A. Stevenson was born in Durham, England in 1830. His trade was a stonemason & his first job as a teenager was on Durham Cathedral. He emigrated to the U.S. in 1850, continuing his trade as a mason. He acquired 40+ acres of land in 1871 and started farming, in addition to his trade as a mason, and built the original house. On 2.6 acres, the residence sits prominently on the land with a stone wall along the entire length of the roadway & a privet hedge for privacy. The driveway (past the spring house) leads to the stone side patio & front walk with a circular drive & another drive leading back to the garage. Plantings along the front & side yards provide four seasons of interest with perennials, shrubs, hydrangeas and roses. A pathway leads up to the original front door while the daily access is into the kitchen from the side patio. The entry hall has direct access to the rear patio & the powder room is under the staircase. The living room occupies the Eastern side with beautiful random-width, pegged floorboards, built-in bookshelves and cabinets that flank the oversized, wood burning fireplace. The Western side has the formal dining room. The current owners utilize this space as a casual family/sitting room, directly connected to the kitchen. French doors provide access to the covered side porch & yard beyond. In the rear ell is the oversized kitchen. There are Shaker pegs along one wall which is the perfect place to hang your coats, leashes, etc. One wall houses a pantry, the 36” cabinet-depth refrigerator, a bench tucked under one of the windows & the wall oven/microwave. There is direct access to that patio via a glass-paneled door & another large set of cabinets with glass upper cabinets & more storage below. Space for a table for 6 is within the kitchen & a breakfast bar that has 3 barstools. A 36” Thermador range occupies the main cooking wall that has a French inspired decorative tiled backsplash and flanking cabinets. The sink peninsula has the dishwasher & another upper cabinet. The Great Room that was designed & built by Reeds Woods in 2006 is a detailed space that honors the historic architecture, yet provides for the modern needs of today’s homeowners. With 15’ vaulted ceilings and an abundance of Marvin windows, it is flooded with light. Just off the kitchen are a set of benches & more Shaker pegs. Angled base cabinets fill the entire Eastern wall with built-in bookcases on each side of the 108” wide window wall. Along the Western wall, two expansive walk-in closets are located behind matching double doors. These provide ample storage for coats along with extensive shelving for other storage needs. A barn door inspired panel was designed to provide access to the HVA/C system. A set of glass French doors provides further access to the large side patio. The primary bedroom has windows overlooking the front yard & rear patio with its own en-suite bathroom. There is a dressing room that is spacious enough to provide one option for a home office. The 1st guest bedroom has a large corner closet and windows on two walls. The hall bath provides double sinks and a tub/shower combination. The 3rd bedroom overlooks the side yard while the 4th bedroom it tucked at the end of the hall. The entertainment patio was designed to connect the entire first floor with flagstone and a knee wall, it’s a great space for outdoor dining. The entire side yard is level & receives abundant sunshine should you wish to add a vegetable garden, an in-ground pool or just leave it for a great place to play soccer, baseball & continue to enjoy views of the woods beyond. The detached 4-car garage is placed into the rear corner of the property. With 4 dormers on the upper level, the next owner could finish the 2nd floor for additional living space as a home office, gym, art studio, etc. It’s a beautiful & historic property that provides all the charm of a 19th Century farmhouse combined with all the modern conveniences.
Location
State PA
County Chester
Area Charlestown Twp (10335)
Zoning FR
Direction Northwest
Rooms
Other Rooms Living Room, Dining Room, Primary Bedroom, Sitting Room, Bedroom 2, Bedroom 3, Bedroom 4, Kitchen, Family Room, Breakfast Room
Basement Partial, Unfinished
Interior
Interior Features Breakfast Area, Built-Ins, Family Room Off Kitchen, Formal/Separate Dining Room, Primary Bath(s), Recessed Lighting, Stall Shower, Tub Shower, Upgraded Countertops, Walk-in Closet(s), Wet/Dry Bar, Wood Floors
Hot Water S/W Changeover
Heating Hot Water, Forced Air
Cooling Central A/C
Fireplaces Number 1
Fireplaces Type Wood
Equipment Built-In Microwave, Built-In Range, Dishwasher, Dryer, Exhaust Fan, Extra Refrigerator/Freezer, Oven - Wall, Oven/Range - Gas, Range Hood, Refrigerator, Stainless Steel Appliances, Washer
Fireplace Y
Appliance Built-In Microwave, Built-In Range, Dishwasher, Dryer, Exhaust Fan, Extra Refrigerator/Freezer, Oven - Wall, Oven/Range - Gas, Range Hood, Refrigerator, Stainless Steel Appliances, Washer
Heat Source Oil, Electric
Laundry Basement
Exterior
Garage Additional Storage Area, Oversized
Garage Spaces 10.0
Waterfront N
Water Access N
Roof Type Wood,Metal
Accessibility None
Parking Type Detached Garage, Driveway
Total Parking Spaces 10
Garage Y
Building
Story 2
Foundation Stone
Sewer On Site Septic
Water Well
Architectural Style Traditional, Colonial
Level or Stories 2
Additional Building Above Grade, Below Grade
New Construction N
Schools
School District Great Valley
Others
Senior Community No
Tax ID 35-03 -0032
Ownership Fee Simple
SqFt Source Assessor
Special Listing Condition Standard
Read Less Info
Want to know what your home might be worth? Contact us for a FREE valuation!

Our team is ready to help you sell your home for the highest possible price ASAP

Bought with Mary Robins • Keller Williams Realty Devon-Wayne

Helping real estate be simply, fun and stress-free!






