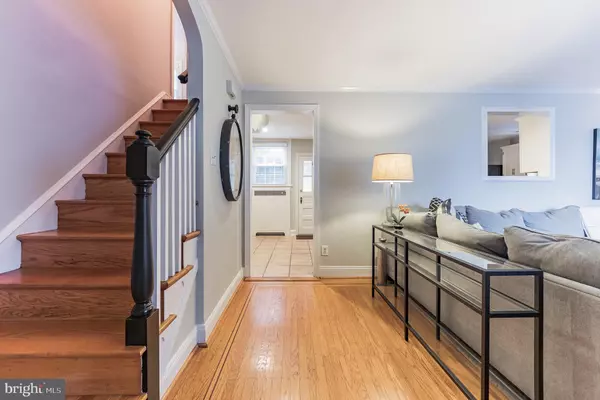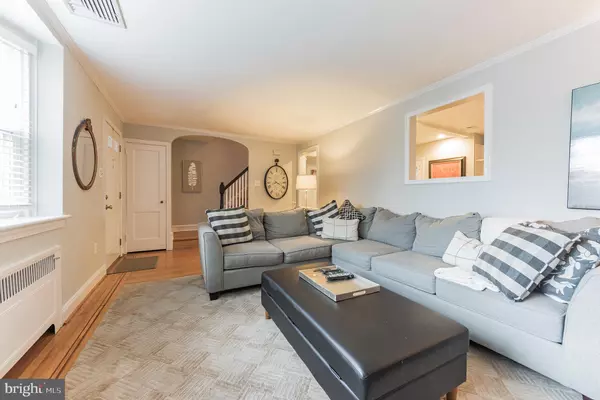$415,000
$400,000
3.8%For more information regarding the value of a property, please contact us for a free consultation.
3 Beds
3 Baths
1,472 SqFt
SOLD DATE : 11/21/2022
Key Details
Sold Price $415,000
Property Type Single Family Home
Sub Type Detached
Listing Status Sold
Purchase Type For Sale
Square Footage 1,472 sqft
Price per Sqft $281
Subdivision Northwoods
MLS Listing ID PAMC2056220
Sold Date 11/21/22
Style Colonial
Bedrooms 3
Full Baths 2
Half Baths 1
HOA Y/N N
Abv Grd Liv Area 1,472
Originating Board BRIGHT
Year Built 1939
Annual Tax Amount $8,610
Tax Year 2022
Lot Size 5,750 Sqft
Acres 0.13
Lot Dimensions 50.00 x 0.00
Property Description
Welcome to this beautifully maintained home sitting on a professionally landscaped and manicured lot in the desirable Northwoods neighborhood. As you pull up to this home you will see a newer widened and paved driveway and a newer walkway leading to the front door. Enter into the home from the covered front porch and you will immediately see the character of this home with the arched doorways and the inlaid hardwood floors. Enjoy cozy nights by the gas fired fireplace in your large living room that is enhanced with a large bay window where the natural light can flow in. Cooking will be a breeze in your large, updated kitchen featuring ceramic tile floors, lots of bright white cabinetry with newer hardware, granite countertops and stainless steel appliances. Enjoy entertaining in your large dining room addition opening off of the kitchen enhanced with hardwood floors and a big picture window that overlooks the perfectly manicured and sodded fenced backyard and an exit onto the gorgeous private enclosed slate patio where you can enjoy outside dining.
A completely remodeled powder room featuring marble flooring and brightened by a newer window rounds out this level. Upstairs leads to three good sized bedrooms. Two bedrooms are enhanced with hardwood floors and cooled with a ceiling fan. The third bedroom is warmed by newer carpeting and has walk-up steps to an attic access. And if this isn't enough space there is a full finished lower level featuring a family room and a second full bath and also the laundry room with a newer washer and dryer. All of this plus a newer heater, a one car attached garage with a newer door, walking distance to the R5 train station and an easy drive to Keswick Village will make you want to call this home!
Location
State PA
County Montgomery
Area Cheltenham Twp (10631)
Zoning R5
Rooms
Basement Full, Fully Finished
Interior
Hot Water Natural Gas
Heating Radiator
Cooling Central A/C
Flooring Carpet, Ceramic Tile, Hardwood
Fireplaces Number 1
Fireplaces Type Brick
Furnishings No
Fireplace Y
Heat Source Natural Gas
Laundry Basement
Exterior
Exterior Feature Patio(s)
Garage Garage - Front Entry
Garage Spaces 3.0
Waterfront N
Water Access N
Roof Type Asphalt
Street Surface Black Top
Accessibility None
Porch Patio(s)
Parking Type Attached Garage, Driveway
Attached Garage 1
Total Parking Spaces 3
Garage Y
Building
Story 2
Foundation Block
Sewer Public Sewer
Water Public
Architectural Style Colonial
Level or Stories 2
Additional Building Above Grade, Below Grade
New Construction N
Schools
High Schools Cheltenham
School District Cheltenham
Others
Senior Community No
Tax ID 31-00-03319-007
Ownership Fee Simple
SqFt Source Assessor
Acceptable Financing Cash, Conventional, FHA, VA
Horse Property N
Listing Terms Cash, Conventional, FHA, VA
Financing Cash,Conventional,FHA,VA
Special Listing Condition Standard
Read Less Info
Want to know what your home might be worth? Contact us for a FREE valuation!

Our team is ready to help you sell your home for the highest possible price ASAP

Bought with Beverly S. Altemose • Realty One Group Restore - Collegeville

Helping real estate be simply, fun and stress-free!






