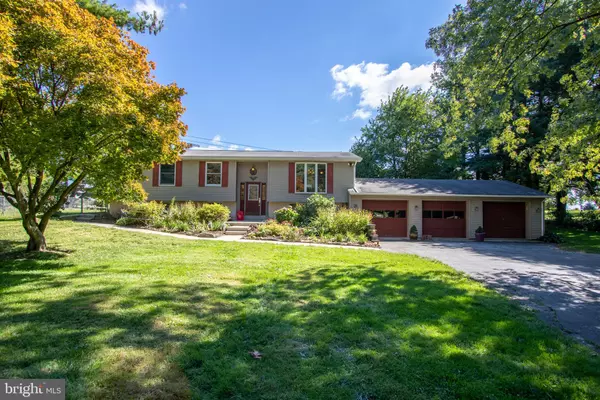$380,000
$379,900
For more information regarding the value of a property, please contact us for a free consultation.
3 Beds
2 Baths
2,608 SqFt
SOLD DATE : 06/15/2023
Key Details
Sold Price $380,000
Property Type Single Family Home
Sub Type Detached
Listing Status Sold
Purchase Type For Sale
Square Footage 2,608 sqft
Price per Sqft $145
Subdivision None Available
MLS Listing ID PACT2033978
Sold Date 06/15/23
Style Traditional,Bi-level,Split Level
Bedrooms 3
Full Baths 2
HOA Y/N N
Abv Grd Liv Area 1,508
Originating Board BRIGHT
Year Built 1975
Annual Tax Amount $6,473
Tax Year 2022
Lot Size 1.004 Acres
Acres 1.0
Lot Dimensions 0.00 x 0.00
Property Description
**Listing Update** NEW ROOF just installed last week on the whole house and garage! Considerable renovations were completed on the home on purchase in 2016. This includes redoing the entire lower level. On the upper level the master bedroom was increased in size and the bathroom and kitchen were redone. In the kitchen is a large oversized island with under counter storage. The kitchen and dining room are open giving a lot of flexibility in setup. The bay window allows lots of natural light into the home. The large family room on the back of the house has many windows and a slider out to the deck and pool. The lower level has a large room that has windows that allow in a lot of natural light. The lower level has a full bathroom with soaking tub and bedroom. The lower level is at level with the oversized garage. The garage has nearly 800 square feet of space with three 9 ft doors. The left two garage doors have garage door openers. The garage has a full wall of shelving and a door exiting to the right side of the house. The pool received a lot of use each summer and is in working order with wear and tear from almost daily use on nice days. The pool has a custom fastener cover to make it easy to prepare for the winter. The land behind the house is useable by the home owner except storage and build. (see right of way rules from utility for full terms) * Home is back on the market due to first buyer not being able to settle, second buyer discovered roof issues, which have now been fully repaired with new roof.
Location
State PA
County Chester
Area West Caln Twp (10328)
Zoning R1
Direction Northwest
Rooms
Other Rooms Living Room, Dining Room, Primary Bedroom, Bedroom 2, Kitchen, Family Room, Bedroom 1, Laundry, Storage Room, Utility Room, Bathroom 1, Primary Bathroom
Basement Windows, Walkout Level, Side Entrance, Garage Access, Fully Finished, Full, Front Entrance
Main Level Bedrooms 2
Interior
Interior Features Entry Level Bedroom, Family Room Off Kitchen, Floor Plan - Open, Kitchen - Island, Wood Floors
Hot Water Electric
Heating Baseboard - Electric
Cooling Central A/C, Ceiling Fan(s)
Flooring Wood, Fully Carpeted, Tile/Brick
Equipment Oven - Self Cleaning, Dishwasher, Built-In Microwave, Refrigerator
Fireplace N
Window Features Bay/Bow
Appliance Oven - Self Cleaning, Dishwasher, Built-In Microwave, Refrigerator
Heat Source Electric
Laundry Lower Floor
Exterior
Exterior Feature Deck(s)
Garage Additional Storage Area, Basement Garage, Garage - Side Entry, Garage Door Opener, Inside Access, Oversized
Garage Spaces 11.0
Pool In Ground
Utilities Available Cable TV
Waterfront N
Water Access N
View Garden/Lawn, Trees/Woods
Roof Type Pitched,Shingle
Street Surface Paved
Accessibility None
Porch Deck(s)
Road Frontage Boro/Township
Parking Type Driveway, Attached Garage
Attached Garage 3
Total Parking Spaces 11
Garage Y
Building
Lot Description Front Yard, Rear Yard, SideYard(s), Backs - Open Common Area, Landscaping
Story 2
Foundation Block, Slab
Sewer On Site Septic
Water Well
Architectural Style Traditional, Bi-level, Split Level
Level or Stories 2
Additional Building Above Grade, Below Grade
Structure Type Cathedral Ceilings
New Construction N
Schools
Elementary Schools Kings Highway
Middle Schools North Brandywine
High Schools Coatesville Area Senior
School District Coatesville Area
Others
Senior Community No
Tax ID 28-08J-0009
Ownership Fee Simple
SqFt Source Assessor
Acceptable Financing Cash, Conventional, FHA, VA
Horse Property N
Listing Terms Cash, Conventional, FHA, VA
Financing Cash,Conventional,FHA,VA
Special Listing Condition Standard
Read Less Info
Want to know what your home might be worth? Contact us for a FREE valuation!

Our team is ready to help you sell your home for the highest possible price ASAP

Bought with Sandra Schultz • Patterson-Schwartz-Brandywine

Helping real estate be simply, fun and stress-free!






