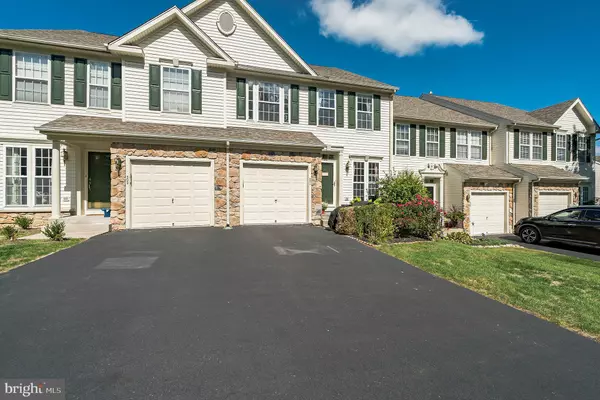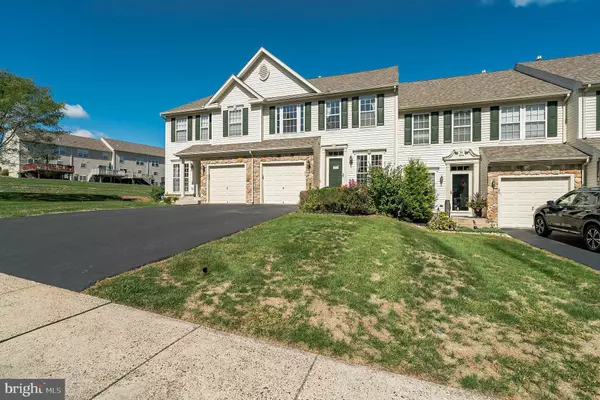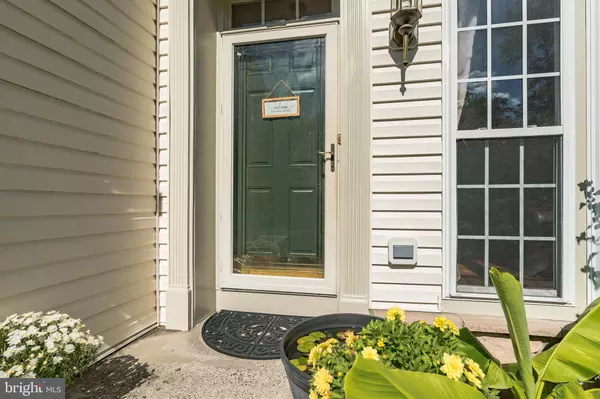$445,000
$439,900
1.2%For more information regarding the value of a property, please contact us for a free consultation.
3 Beds
3 Baths
1,960 SqFt
SOLD DATE : 12/09/2022
Key Details
Sold Price $445,000
Property Type Townhouse
Sub Type Interior Row/Townhouse
Listing Status Sold
Purchase Type For Sale
Square Footage 1,960 sqft
Price per Sqft $227
Subdivision Bradford Greene
MLS Listing ID PABU2036946
Sold Date 12/09/22
Style Colonial
Bedrooms 3
Full Baths 2
Half Baths 1
HOA Fees $194/mo
HOA Y/N Y
Abv Grd Liv Area 1,960
Originating Board BRIGHT
Year Built 2002
Annual Tax Amount $6,091
Tax Year 2022
Lot Size 2,832 Sqft
Acres 0.07
Lot Dimensions 24.00 x
Property Description
A rarely offered, pristine, Bradford Greene Townhome with 3 Bedrooms, 2.5 Baths, 1-Car Garage with an ELECTRIC CAR CHARGING STATION, excellent upgrades and an open floor plan, located in one of the best locations in this community! The 1st floor includes soaring 9’ ceilings, gleaming cherry hardwood floors, and views with windows from front to back. This first floor is open to the Gourmet Kitchen with 42” cabinets, pantry, granite counters, stainless appliances, ceramic tile backsplash, range with gas burners and included stainless steel refrigerator. The adjacent Breakfast Room/Family Room Combo includes a sliding glass door to the NEW TREX Deck. The 2nd Floor offers cherry hardwood plank floors throughout; a terrific Main Bedroom with ceiling fan with light, a walk-in closet and a recently updated Full Bath with double vanities and stall/tub shower with brushed nickel glass doors and tiled surround. 2 Additional bedrooms include ceiling fans with lights and share the Full Hall Bath that was also just recently updated with vanity and walk in shower. BONUS 2nd floor Laundry! The fantastic lower level features an included home theater system with giant screen, separate storage area and plenty of room for an in-house gym! Both second floor bathrooms have been completely remodeled this year and the whole home has been freshly painted from top to bottom! This home has it all! CB South High School, Tamanend Middle School and Titus Elementary! Close to all major routes, fine dining and great shopping!
Location
State PA
County Bucks
Area Warrington Twp (10150)
Zoning PRD
Rooms
Basement Poured Concrete
Interior
Interior Features Ceiling Fan(s), Dining Area, Family Room Off Kitchen, Floor Plan - Open, Recessed Lighting, Stall Shower, Walk-in Closet(s), Wood Floors
Hot Water Natural Gas
Heating Forced Air
Cooling Central A/C
Flooring Hardwood, Luxury Vinyl Plank
Equipment Built-In Microwave, Built-In Range, Dishwasher, Disposal, Dryer, Dryer - Gas, Oven - Self Cleaning, Oven/Range - Gas, Refrigerator, Stove, Washer
Fireplace N
Window Features Double Pane
Appliance Built-In Microwave, Built-In Range, Dishwasher, Disposal, Dryer, Dryer - Gas, Oven - Self Cleaning, Oven/Range - Gas, Refrigerator, Stove, Washer
Heat Source Natural Gas
Laundry Upper Floor
Exterior
Exterior Feature Deck(s)
Garage Garage - Front Entry, Built In, Garage Door Opener
Garage Spaces 2.0
Utilities Available Cable TV
Waterfront N
Water Access N
Roof Type Architectural Shingle
Accessibility None
Porch Deck(s)
Parking Type Driveway, Attached Garage, On Street, Parking Lot
Attached Garage 1
Total Parking Spaces 2
Garage Y
Building
Story 2
Foundation Concrete Perimeter
Sewer Public Sewer
Water Public
Architectural Style Colonial
Level or Stories 2
Additional Building Above Grade, Below Grade
New Construction N
Schools
Elementary Schools Titus
Middle Schools Tamanend
High Schools Central Bucks High School South
School District Central Bucks
Others
Pets Allowed Y
HOA Fee Include Common Area Maintenance,Ext Bldg Maint,Snow Removal,Trash
Senior Community No
Tax ID 50-015-150
Ownership Fee Simple
SqFt Source Assessor
Acceptable Financing Cash, Conventional, FHA, VA
Horse Property N
Listing Terms Cash, Conventional, FHA, VA
Financing Cash,Conventional,FHA,VA
Special Listing Condition Standard
Pets Description Cats OK, Dogs OK, Number Limit
Read Less Info
Want to know what your home might be worth? Contact us for a FREE valuation!

Our team is ready to help you sell your home for the highest possible price ASAP

Bought with Robert Fisher • Re/Max One Realty

Helping real estate be simply, fun and stress-free!






