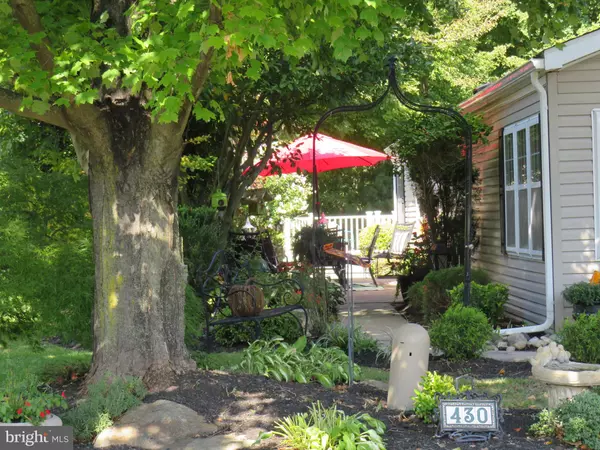$385,000
$385,000
For more information regarding the value of a property, please contact us for a free consultation.
3 Beds
2 Baths
1,660 SqFt
SOLD DATE : 11/30/2022
Key Details
Sold Price $385,000
Property Type Manufactured Home
Sub Type Manufactured
Listing Status Sold
Purchase Type For Sale
Square Footage 1,660 sqft
Price per Sqft $231
Subdivision Buckingham Springs
MLS Listing ID PABU2036902
Sold Date 11/30/22
Style Ranch/Rambler
Bedrooms 3
Full Baths 2
HOA Y/N N
Abv Grd Liv Area 1,660
Originating Board BRIGHT
Year Built 1994
Annual Tax Amount $2,516
Tax Year 2022
Lot Size 5,700 Sqft
Acres 0.13
Lot Dimensions 0.00 x 0.00
Property Description
Everything you are looking for in your downsize!!! This home has been updated completely, beautifully landscaped. Come take a look at this rarely offered Philadelphia model with three bedrooms, 2 bath with a split bedroom style design. Enter from the private patio to the living room with newly installed skylight, electric fireplace and wall cabinet (Included) are just the beginning of the charm of this home. The adjacent dining room has French doors to the private patio. The kitchen with its beautiful cream colored cabinets with tile back splash and granite countertops, center island, breakfast bar and breakfast room will have you ready to call this home. The bright and cheerful breakfast room has a front covered entry, coat closet and door to laundry room. The lovely primary bedroom suite has a walk in closet and primary bathroom tub and shower and double sink vanity with granite top. The two other bedrooms have a bathroom between them and one bedroom opens to a comfy screened in porch that overlooks the woods and opens to the back deck. Get ready to fall in love.
Location
State PA
County Bucks
Area Buckingham Twp (10106)
Zoning MOB
Rooms
Other Rooms Living Room, Dining Room, Primary Bedroom, Bedroom 2, Bedroom 3, Kitchen, Breakfast Room, Bathroom 2, Primary Bathroom
Main Level Bedrooms 3
Interior
Interior Features Primary Bath(s), Kitchen - Island, Skylight(s), Ceiling Fan(s), WhirlPool/HotTub, Dining Area
Hot Water Electric
Heating Heat Pump - Electric BackUp
Cooling Central A/C
Flooring Laminate Plank, Ceramic Tile, Carpet
Equipment Dishwasher, ENERGY STAR Refrigerator, Stainless Steel Appliances, Stove
Fireplace N
Appliance Dishwasher, ENERGY STAR Refrigerator, Stainless Steel Appliances, Stove
Heat Source Electric
Laundry Main Floor
Exterior
Exterior Feature Deck(s)
Garage Spaces 2.0
Amenities Available Swimming Pool, Club House
Water Access N
View Trees/Woods
Roof Type Pitched
Accessibility None
Porch Deck(s)
Total Parking Spaces 2
Garage N
Building
Story 1
Foundation Crawl Space, Slab, Block
Sewer Public Sewer
Water Public
Architectural Style Ranch/Rambler
Level or Stories 1
Additional Building Above Grade, Below Grade
New Construction N
Schools
Elementary Schools Buckingham
Middle Schools Holicong
High Schools Central Bucks High School East
School District Central Bucks
Others
HOA Fee Include Pool(s),Common Area Maintenance,Snow Removal,Trash,Sewer
Senior Community Yes
Age Restriction 55
Tax ID 06-018-083 0333
Ownership Ground Rent
SqFt Source Estimated
Acceptable Financing Cash, Conventional
Listing Terms Cash, Conventional
Financing Cash,Conventional
Special Listing Condition Standard
Read Less Info
Want to know what your home might be worth? Contact us for a FREE valuation!

Our team is ready to help you sell your home for the highest possible price ASAP

Bought with Janet S Sutton • Keller Williams Real Estate-Doylestown

Helping real estate be simply, fun and stress-free!






