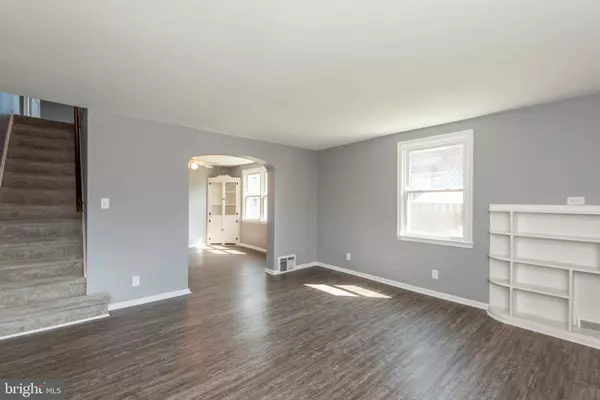$250,000
$257,000
2.7%For more information regarding the value of a property, please contact us for a free consultation.
3 Beds
2 Baths
1,216 SqFt
SOLD DATE : 10/17/2019
Key Details
Sold Price $250,000
Property Type Single Family Home
Sub Type Twin/Semi-Detached
Listing Status Sold
Purchase Type For Sale
Square Footage 1,216 sqft
Price per Sqft $205
Subdivision Wissahickon Hills
MLS Listing ID PAPH819256
Sold Date 10/17/19
Style Straight Thru
Bedrooms 3
Full Baths 1
Half Baths 1
HOA Y/N N
Abv Grd Liv Area 1,216
Originating Board BRIGHT
Year Built 1950
Annual Tax Amount $3,105
Tax Year 2020
Lot Size 2,880 Sqft
Acres 0.07
Lot Dimensions 32.00 x 90.00
Property Description
Welcome home to this beautiful updated twin in the heart of the Wissahickon Hills Neighborhood Of Philadelphia. This wonderful updated home has 3 bedrooms and 1 1/2 bathrooms! Upon entering the home you will notice it has been freshly painted and it has new laminated flooring that flows throughout the first floor. The 1st floor offers a nice size living room with a custom bookcase, dining room with custom cabinets, and a nice size kitchen. The 2nd level boasts new carpeting with 3 bedrooms and a full tiled bathroom. The lower level is a large full basement with walk out that has a powder room, a washer and dryer area, and it has tons of space for storage. A 1 year HSA Home Warranty is included! This move-in ready house has central air and its location offers easy access to Manayunk, Center City, Kelly Drive, and the Wissahickon Trails! Hurry this magnificent home won't last long!!!
Location
State PA
County Philadelphia
Area 19128 (19128)
Zoning RSA2
Interior
Interior Features Ceiling Fan(s), Carpet
Heating Central
Cooling Central A/C
Flooring Carpet, Laminated
Equipment Dryer - Gas, Oven/Range - Gas, Refrigerator, Washer
Fireplace N
Appliance Dryer - Gas, Oven/Range - Gas, Refrigerator, Washer
Heat Source Natural Gas
Exterior
Utilities Available Cable TV Available, Phone Available
Waterfront N
Water Access N
Accessibility None
Parking Type None
Garage N
Building
Story 2
Sewer Public Sewer
Water Public
Architectural Style Straight Thru
Level or Stories 2
Additional Building Above Grade, Below Grade
New Construction N
Schools
Elementary Schools William Levering School
High Schools Roxborough
School District The School District Of Philadelphia
Others
Senior Community No
Tax ID 213306800
Ownership Fee Simple
SqFt Source Assessor
Acceptable Financing Cash, Conventional, FHA, VA
Horse Property N
Listing Terms Cash, Conventional, FHA, VA
Financing Cash,Conventional,FHA,VA
Special Listing Condition Standard
Read Less Info
Want to know what your home might be worth? Contact us for a FREE valuation!

Our team is ready to help you sell your home for the highest possible price ASAP

Bought with Mark Gatta • EveryHome Realtors

Helping real estate be simply, fun and stress-free!






