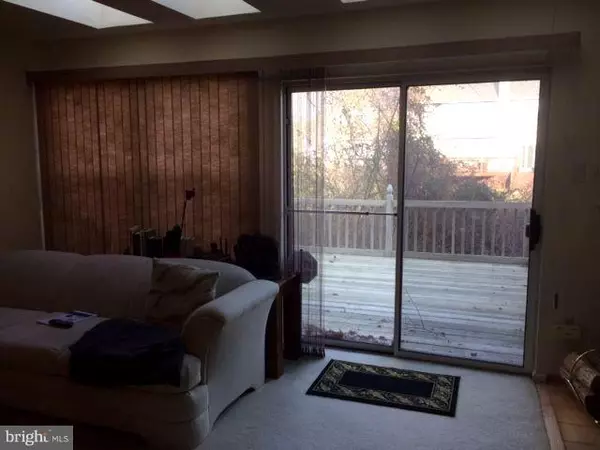$230,000
$230,000
For more information regarding the value of a property, please contact us for a free consultation.
2 Beds
3 Baths
1,260 SqFt
SOLD DATE : 03/28/2019
Key Details
Sold Price $230,000
Property Type Townhouse
Sub Type Interior Row/Townhouse
Listing Status Sold
Purchase Type For Sale
Square Footage 1,260 sqft
Price per Sqft $182
Subdivision Orchard Hill
MLS Listing ID PABU307936
Sold Date 03/28/19
Style Colonial
Bedrooms 2
Full Baths 2
Half Baths 1
HOA Fees $135/mo
HOA Y/N Y
Abv Grd Liv Area 1,260
Originating Board BRIGHT
Year Built 1988
Annual Tax Amount $3,843
Tax Year 2018
Lot Size 1,890 Sqft
Acres 0.04
Property Description
Well-located sweet townhouse in the tucked-in neighborhood of Orchard Hill available to be loved by the next lucky occupant! Hardwood floor foyer entry and in kitchen and powder room. Living room/Dining Room is open and airy, with large sliding door to deck.. Pretty wood-burning fireplace too! Dining room also has a pass-through granite-covered opening to the extremely functional kitchen. Granite counters, sweet corner table seating area, LARGE and DEEP Stainless sink! Access to 1 car garage from kitchen, and Garage has lots of storage and shelving available for all your out-of-season items. Upright freezer in garage is also available to buyer. Turned oak staircase leads to 2 generously-sized bedrooms. BR # 2 has a walk-in closet, Main BR has wall of sliding closets. Each has a full bath! Entire home is neutral and well-maintained, and is a great buy! Call it your next home! Several months remainder of 2-10 Home Warranty is transferable to buyer.
Location
State PA
County Bucks
Area Warrington Twp (10150)
Zoning R2
Rooms
Other Rooms Living Room, Primary Bedroom, Bedroom 2, Kitchen
Interior
Interior Features Combination Dining/Living, Floor Plan - Open, Skylight(s), Stall Shower, Upgraded Countertops, Walk-in Closet(s), Wood Floors, Kitchen - Table Space
Heating Forced Air, Heat Pump - Electric BackUp
Cooling Central A/C
Flooring Carpet, Hardwood
Equipment Dishwasher, Dryer - Electric, Freezer, Oven - Single
Appliance Dishwasher, Dryer - Electric, Freezer, Oven - Single
Heat Source None
Laundry Upper Floor
Exterior
Exterior Feature Deck(s)
Garage Garage - Front Entry, Inside Access, Built In
Garage Spaces 1.0
Utilities Available Cable TV Available
Waterfront N
Water Access N
Accessibility None
Porch Deck(s)
Parking Type Attached Garage, Driveway, Parking Lot
Attached Garage 1
Total Parking Spaces 1
Garage Y
Building
Story 2
Sewer Public Sewer
Water Public
Architectural Style Colonial
Level or Stories 2
Additional Building Above Grade, Below Grade
New Construction N
Schools
Elementary Schools Jamison
Middle Schools Tamanend
School District Central Bucks
Others
HOA Fee Include Common Area Maintenance,Insurance,Lawn Maintenance,Pool(s),Snow Removal,Trash
Senior Community No
Tax ID 50-029-250
Ownership Fee Simple
SqFt Source Assessor
Acceptable Financing Cash, Conventional
Horse Property N
Listing Terms Cash, Conventional
Financing Cash,Conventional
Special Listing Condition Standard
Read Less Info
Want to know what your home might be worth? Contact us for a FREE valuation!

Our team is ready to help you sell your home for the highest possible price ASAP

Bought with Richard Kreider • Weichert Realtors

Helping real estate be simply, fun and stress-free!






