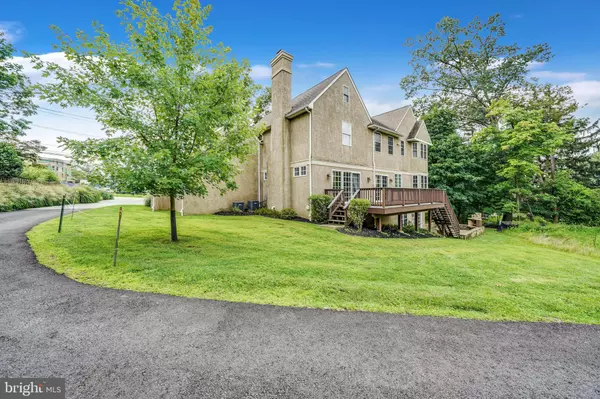$540,000
$629,000
14.1%For more information regarding the value of a property, please contact us for a free consultation.
5 Beds
4 Baths
5,039 SqFt
SOLD DATE : 03/13/2020
Key Details
Sold Price $540,000
Property Type Single Family Home
Sub Type Detached
Listing Status Sold
Purchase Type For Sale
Square Footage 5,039 sqft
Price per Sqft $107
Subdivision Valley Hills
MLS Listing ID PACT477870
Sold Date 03/13/20
Style Traditional
Bedrooms 5
Full Baths 3
Half Baths 1
HOA Y/N N
Abv Grd Liv Area 4,089
Originating Board BRIGHT
Year Built 2005
Annual Tax Amount $11,921
Tax Year 2020
Lot Size 0.278 Acres
Acres 0.28
Lot Dimensions 0.00 x 0.00
Property Description
Just reduced, great opportunity for investors wanting to purchase a rental property. Bargain of the season, owners say sell! Beautiful home in T/E school district. No HOA so you are in charge of your own home. This large 4/5 bedroom home has a walk-out basement and 3 full baths with 1 powder rooom. Small lot but surprisingly quiet location. Commute to NYC, Phila, Harrisburg or the local business areas. This 5 bedroom 3 bath home is walking distance to the Paoli train and all the local shops. Private setting shielded by evergreen trees and located in the sought after Tredyffrin-Easttown School district. Open interior with 9 ft ceilings and hardwood throughout with carpet in the bedrooms. This home has a large deck with masonry outdoor fireplace and whole house natural gas generator. The daylight finished basement has a built-in wet bar, game and exercise room as well as a full bath and bedroom. The 90 wall mounted flat screen tv completes the lower level set-up. Upstairs there are 4 bedrooms including the master which has a sitting room and walk in closet. One of the bedrooms has access to a large unfinished area which is perfect for storage. The main living level includes an office with built-ins as well as the usual LR, FR, Kitchen, DR and laundry. A place and a space for everyone. Good for multi generation living or perfect for your au pair situation.
Location
State PA
County Chester
Area Tredyffrin Twp (10343)
Zoning R3
Direction South
Rooms
Other Rooms Living Room, Dining Room, Primary Bedroom, Bedroom 4, Bedroom 5, Kitchen, Family Room, Basement, Laundry, Office, Bathroom 1, Bathroom 2, Bathroom 3
Basement Full, Daylight, Full, Fully Finished, Outside Entrance
Interior
Interior Features Bar, Built-Ins, Ceiling Fan(s), Chair Railings, Crown Moldings, Family Room Off Kitchen, Floor Plan - Open, Formal/Separate Dining Room, Kitchen - Eat-In, Kitchen - Island, Kitchen - Table Space, Primary Bath(s), Skylight(s), Wet/Dry Bar
Heating Forced Air
Cooling Central A/C
Fireplaces Number 1
Fireplaces Type Wood
Equipment Dishwasher, Disposal, Dryer - Electric, Dryer - Front Loading, Oven/Range - Gas, Refrigerator, Stainless Steel Appliances, Washer, Water Heater
Furnishings No
Fireplace Y
Appliance Dishwasher, Disposal, Dryer - Electric, Dryer - Front Loading, Oven/Range - Gas, Refrigerator, Stainless Steel Appliances, Washer, Water Heater
Heat Source Natural Gas
Laundry Main Floor
Exterior
Exterior Feature Deck(s)
Garage Garage - Front Entry, Oversized
Garage Spaces 2.0
Waterfront N
Water Access N
Accessibility None
Porch Deck(s)
Parking Type Attached Garage, Driveway
Attached Garage 2
Total Parking Spaces 2
Garage Y
Building
Lot Description Corner, Cul-de-sac
Story 3+
Sewer Public Sewer
Water Public
Architectural Style Traditional
Level or Stories 3+
Additional Building Above Grade, Below Grade
New Construction N
Schools
School District Tredyffrin-Easttown
Others
Senior Community No
Tax ID 43-09L-0118
Ownership Fee Simple
SqFt Source Estimated
Security Features Security System
Special Listing Condition Standard
Read Less Info
Want to know what your home might be worth? Contact us for a FREE valuation!

Our team is ready to help you sell your home for the highest possible price ASAP

Bought with James Francis Arcidiacono • Keller Williams Realty Wilmington

Helping real estate be simply, fun and stress-free!






