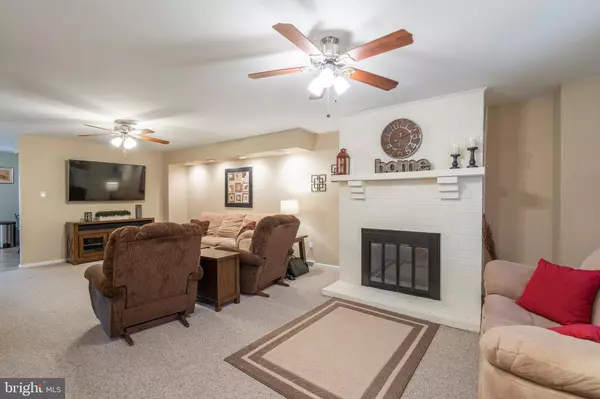$301,000
$300,000
0.3%For more information regarding the value of a property, please contact us for a free consultation.
3 Beds
3 Baths
1,520 SqFt
SOLD DATE : 04/30/2020
Key Details
Sold Price $301,000
Property Type Townhouse
Sub Type Interior Row/Townhouse
Listing Status Sold
Purchase Type For Sale
Square Footage 1,520 sqft
Price per Sqft $198
Subdivision Copper Mill Sta
MLS Listing ID PAMC645038
Sold Date 04/30/20
Style Colonial
Bedrooms 3
Full Baths 2
Half Baths 1
HOA Fees $25/ann
HOA Y/N Y
Abv Grd Liv Area 1,520
Originating Board BRIGHT
Year Built 1984
Annual Tax Amount $3,226
Tax Year 2019
Lot Size 2,300 Sqft
Acres 0.05
Lot Dimensions 20.00 x 0.00
Property Description
Move right in to this well maintained 3 bedroom, 2.5 bathroom townhome, complete with 2 driveway parking spots. Entering the home, an foyer area provides a large coat closet, powder room and space which can be utilized with entryway furniture or as a sitting area. The living room is spacious and well lit, with overhead lighting. A dine-in kitchen, features stainless steel appliances, a breakfast bar, dining area and a pantry storage. A sliding door, from the kitchen, leads to a large, composite deck and backyard. Three generously sized bedrooms are located on the second floor. The master bedroom includes two closets and a full master bathroom. This home s heating system is only a few years old.
Location
State PA
County Montgomery
Area Upper Merion Twp (10658)
Zoning R3A
Rooms
Basement Full
Interior
Interior Features Ceiling Fan(s), Kitchen - Eat-In, Primary Bath(s), Pantry
Heating Forced Air, Central
Cooling Central A/C
Fireplaces Number 1
Heat Source Natural Gas
Exterior
Garage Spaces 2.0
Waterfront N
Water Access N
Accessibility None
Parking Type Driveway
Total Parking Spaces 2
Garage N
Building
Story 2
Sewer Public Sewer
Water Public
Architectural Style Colonial
Level or Stories 2
Additional Building Above Grade, Below Grade
New Construction N
Schools
School District Upper Merion Area
Others
HOA Fee Include Common Area Maintenance
Senior Community No
Tax ID 58-00-12606-449
Ownership Fee Simple
SqFt Source Assessor
Special Listing Condition Standard
Read Less Info
Want to know what your home might be worth? Contact us for a FREE valuation!

Our team is ready to help you sell your home for the highest possible price ASAP

Bought with Hardik R Chiniwala • Tesla Realty Group, LLC

Helping real estate be simply, fun and stress-free!






