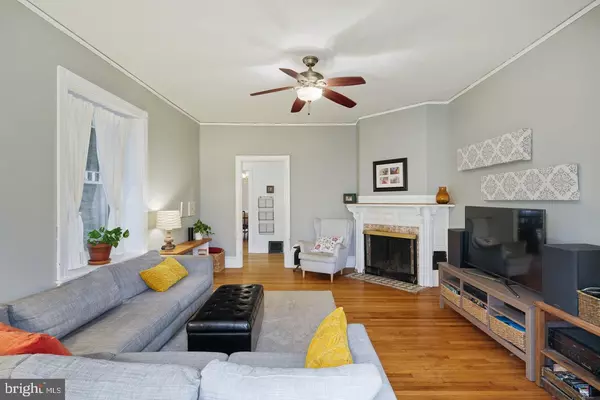$357,000
$340,000
5.0%For more information regarding the value of a property, please contact us for a free consultation.
4 Beds
2 Baths
2,740 SqFt
SOLD DATE : 01/06/2020
Key Details
Sold Price $357,000
Property Type Single Family Home
Sub Type Twin/Semi-Detached
Listing Status Sold
Purchase Type For Sale
Square Footage 2,740 sqft
Price per Sqft $130
Subdivision Germantown (Swest)
MLS Listing ID PAPH850722
Sold Date 01/06/20
Style Victorian
Bedrooms 4
Full Baths 1
Half Baths 1
HOA Y/N N
Abv Grd Liv Area 2,740
Originating Board BRIGHT
Year Built 1895
Annual Tax Amount $3,385
Tax Year 2020
Lot Size 5,250 Sqft
Acres 0.12
Lot Dimensions 35.00 x 150.00
Property Description
Beautiful 3-story stone Victorian twin with lovely oak and pine floors. You enter into a welcoming foyer which leads you to either a large dining room with crystal chandelier to your left, or a light-filled living room to your right. The first floor hallway leads you back to the powder room and then on to the kitchen. The kitchen has butcher block counter tops, center island with barstools, gas cooking, dishwasher, garbage disposal, microwave, tons of cabinetry, and exit to covered rear porch. The second floor has three big bedrooms plus a small adjoining room to be used as a nursery or office space. The full bathroom is on the second floor with shower/bath with ceramic tiles. The third floor has sizable bedroom and a huge 32x18 open space! The basement is the whole length and width of the house. It is a great space for woodworking and craft projects. The laundry is in the basement towards the front of the house. The house is high above the street, so the yard is very private and relaxing and includes a fire pit. Off of the kitchen is a convenient covered back porch, a perfect combination of sun and shade. The outdoor space is perfect for entertaining and enjoying the outdoors. The property is in an enviable location: 2 blocks from the commuter train; 3 different bus lines within moments of the house; within walking distance are public and private schools, coffee shops and the Wissahickon Trails with its hiking, horseback riding, mountain biking trails, and fishing possibilities.
Location
State PA
County Philadelphia
Area 19144 (19144)
Zoning RSA3
Rooms
Basement Full, Interior Access, Outside Entrance, Unfinished
Main Level Bedrooms 4
Interior
Interior Features Additional Stairway, Ceiling Fan(s), Dining Area, Formal/Separate Dining Room, Kitchen - Island, Stain/Lead Glass, Wood Floors
Hot Water Natural Gas
Heating Hot Water, Forced Air
Cooling Ceiling Fan(s), Window Unit(s)
Flooring Hardwood, Tile/Brick
Fireplaces Number 2
Fireplaces Type Wood
Equipment Dishwasher, Dryer, Microwave, Oven/Range - Gas, Refrigerator, Washer
Fireplace Y
Window Features Wood Frame
Appliance Dishwasher, Dryer, Microwave, Oven/Range - Gas, Refrigerator, Washer
Heat Source Natural Gas
Laundry Basement
Exterior
Exterior Feature Porch(es)
Waterfront N
Water Access N
Roof Type Shingle
Accessibility None
Porch Porch(es)
Parking Type On Street
Garage N
Building
Story 3+
Sewer No Septic System
Water Public
Architectural Style Victorian
Level or Stories 3+
Additional Building Above Grade, Below Grade
Structure Type Plaster Walls,9'+ Ceilings
New Construction N
Schools
Elementary Schools Lingelbach
School District The School District Of Philadelphia
Others
Pets Allowed Y
Senior Community No
Tax ID 593056900
Ownership Fee Simple
SqFt Source Estimated
Horse Property N
Special Listing Condition Standard
Pets Description No Pet Restrictions
Read Less Info
Want to know what your home might be worth? Contact us for a FREE valuation!

Our team is ready to help you sell your home for the highest possible price ASAP

Bought with Nancy S. Trachtenberg • BHHS Fox & Roach-Art Museum

Helping real estate be simply, fun and stress-free!






