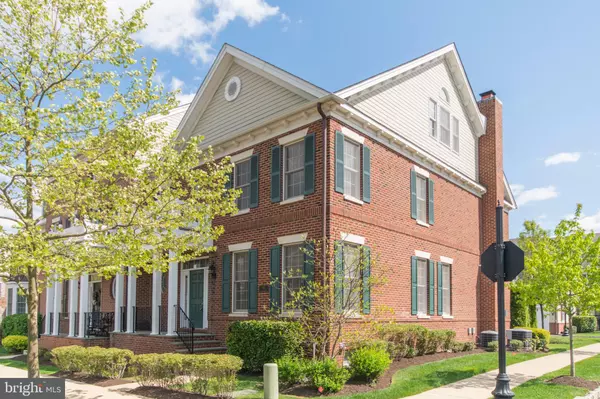$740,000
$775,000
4.5%For more information regarding the value of a property, please contact us for a free consultation.
4 Beds
3 Baths
3,918 SqFt
SOLD DATE : 06/22/2020
Key Details
Sold Price $740,000
Property Type Townhouse
Sub Type End of Row/Townhouse
Listing Status Sold
Purchase Type For Sale
Square Footage 3,918 sqft
Price per Sqft $188
Subdivision Newtown Walk
MLS Listing ID PABU478406
Sold Date 06/22/20
Style Contemporary
Bedrooms 4
Full Baths 2
Half Baths 1
HOA Fees $405/mo
HOA Y/N Y
Abv Grd Liv Area 3,018
Originating Board BRIGHT
Year Built 2012
Annual Tax Amount $11,616
Tax Year 2020
Lot Dimensions 0.00 x 0.00
Property Description
As of May 19, In-Person showing is now permitted under strict COVID-19 Guidelines. Property listing has been updated with 3D Virtual Tour for detail views of the property. Luxury carriage home in the gorgeous upscale community of Newtown Walk located in the award-winning Council Rock School District is minutes from village shops, eateries and offerings of the Newtown Borough. This special community stand out from among the best with paver accented roadways, Belgium stone curbs, manicured tree lined dividers and lovely flowered landscape. The home features modern open floor plan with tall ceilings and seemingly endless list of upgrades: classic crown and wainscoting molding details; recessed lighting and upscale materials everywhere. Rich gleaming hardwood greet you throughout most of the home with strategically placed durable and soft flooring in certain areas. Large Living and Dining areas in the front is complemented by open Kitchen with abundance of tall cabinetry for lots of storage, modern stainless-steel appliances, central island with bar seating and gold speckled granite counter tops accented with beautiful tile backsplash and under cabinet lighting. Adjacent Family Room has a gas fireplace to create cozy atmosphere and opens out to a large synthetic deck through the sliding glass doors for entertaining spaces inside and out. Through laundry/mudroom is the 2-car attached garage with alley access. Second floor level has spacious main bedroom with 2 walk-in closets, spa-inspired master bath with corner soaking tub, frameless glass shower enclosure and a separate toilet room. Large second and third bedrooms have plush wall to wall carpeting for a soft cozy feel and the huge third floor loft with cathedral ceilings and fully finished basement has endless possibilities. Located next to a scenic park and nearby access to major routes with all maintenance provided by the community, this home is the ultimate in convenient luxury living at its best.
Location
State PA
County Bucks
Area Newtown Twp (10129)
Zoning OR
Rooms
Other Rooms Living Room, Dining Room, Primary Bedroom, Bedroom 2, Bedroom 3, Kitchen, Family Room, Basement, Foyer, Laundry, Loft, Half Bath
Basement Full
Interior
Interior Features Breakfast Area, Ceiling Fan(s), Chair Railings, Crown Moldings, Dining Area, Family Room Off Kitchen, Floor Plan - Open, Kitchen - Gourmet, Kitchen - Island, Recessed Lighting, Upgraded Countertops, Walk-in Closet(s), Wood Floors
Hot Water Natural Gas
Cooling Central A/C
Flooring Hardwood, Carpet
Fireplaces Number 1
Fireplaces Type Gas/Propane, Marble
Equipment Stainless Steel Appliances, Cooktop, Oven - Wall, Dishwasher
Fireplace Y
Appliance Stainless Steel Appliances, Cooktop, Oven - Wall, Dishwasher
Heat Source Natural Gas
Laundry Main Floor
Exterior
Exterior Feature Deck(s)
Garage Inside Access, Garage - Rear Entry, Garage Door Opener
Garage Spaces 2.0
Amenities Available Common Grounds
Waterfront N
Water Access N
Accessibility None
Porch Deck(s)
Parking Type Attached Garage, On Street
Attached Garage 2
Total Parking Spaces 2
Garage Y
Building
Story 3
Sewer Public Sewer
Water Public
Architectural Style Contemporary
Level or Stories 3
Additional Building Above Grade, Below Grade
New Construction N
Schools
School District Council Rock
Others
HOA Fee Include All Ground Fee,Common Area Maintenance,Ext Bldg Maint,Snow Removal,Trash,Lawn Maintenance,Management,Reserve Funds,Road Maintenance
Senior Community No
Tax ID 29-010-055-003-086
Ownership Fee Simple
SqFt Source Assessor
Special Listing Condition Standard
Read Less Info
Want to know what your home might be worth? Contact us for a FREE valuation!

Our team is ready to help you sell your home for the highest possible price ASAP

Bought with Jacqueline Hillgrube • Coldwell Banker Hearthside

Helping real estate be simply, fun and stress-free!






