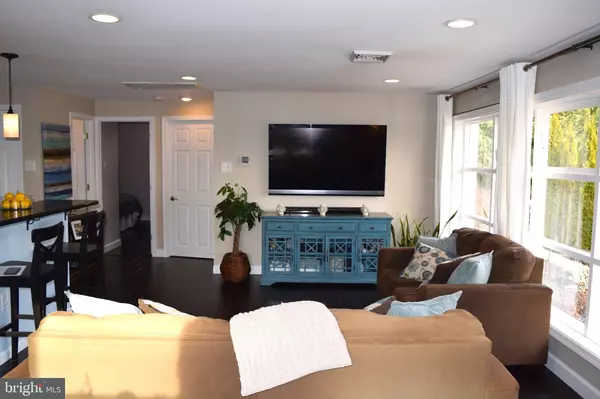$342,000
$330,000
3.6%For more information regarding the value of a property, please contact us for a free consultation.
3 Beds
2 Baths
1,498 SqFt
SOLD DATE : 02/18/2020
Key Details
Sold Price $342,000
Property Type Single Family Home
Sub Type Detached
Listing Status Sold
Purchase Type For Sale
Square Footage 1,498 sqft
Price per Sqft $228
Subdivision Plymouth Valley
MLS Listing ID PAMC634350
Sold Date 02/18/20
Style Ranch/Rambler
Bedrooms 3
Full Baths 2
HOA Y/N N
Abv Grd Liv Area 1,498
Originating Board BRIGHT
Year Built 1952
Annual Tax Amount $3,416
Tax Year 2020
Lot Size 0.258 Acres
Acres 0.26
Lot Dimensions 75.00 x 0.00
Property Description
Just in time for the New Year! Move right in to this beautifully updated 3 bedroom Plymouth Valley home in highly sought-after Colonial school district! You will love the many upgrades this home has to offer from the tastefully remodeled kitchen, hardwood floors, new HVAC system, new electrical and upgraded breaker box, new windows and doors, new tankless hot water heater, spray foam insulation throughout, remodeled bathrooms and more! And all appliances are included! Bedrooms are spacious with large closets and plenty of natural light! The master bedroom has large windows and an amazing custom walk in closet! Step out back onto a covered patio perfect for entertaining! Don't miss your opportunity to own this amazing property in the perfect location! Minutes from the Plymouth Meeting Mall, Plymouth Community Center, main highways, shopping and restaurants (some local favorites such as Corropolese Italian Bakery and Eve s Lunch)! Showings start after first open house on January 5th!
Location
State PA
County Montgomery
Area Plymouth Twp (10649)
Zoning BR
Rooms
Main Level Bedrooms 3
Interior
Interior Features Breakfast Area, Floor Plan - Open
Heating Forced Air
Cooling Central A/C
Equipment Extra Refrigerator/Freezer, Water Heater - Tankless, Disposal, Dryer - Front Loading, Stainless Steel Appliances, Washer - Front Loading
Fireplace N
Appliance Extra Refrigerator/Freezer, Water Heater - Tankless, Disposal, Dryer - Front Loading, Stainless Steel Appliances, Washer - Front Loading
Heat Source Propane - Leased
Exterior
Exterior Feature Porch(es), Brick
Fence Chain Link
Waterfront N
Water Access N
Accessibility None
Porch Porch(es), Brick
Parking Type Driveway, On Street
Garage N
Building
Story 1
Sewer Public Sewer
Water Public
Architectural Style Ranch/Rambler
Level or Stories 1
Additional Building Above Grade, Below Grade
New Construction N
Schools
Elementary Schools Plymouth
Middle Schools Colonial
School District Colonial
Others
Senior Community No
Tax ID 49-00-07966-004
Ownership Fee Simple
SqFt Source Estimated
Acceptable Financing Conventional, FHA
Horse Property N
Listing Terms Conventional, FHA
Financing Conventional,FHA
Special Listing Condition Standard
Read Less Info
Want to know what your home might be worth? Contact us for a FREE valuation!

Our team is ready to help you sell your home for the highest possible price ASAP

Bought with Nancy Matt • BHHS Fox & Roach-Blue Bell

Helping real estate be simply, fun and stress-free!






