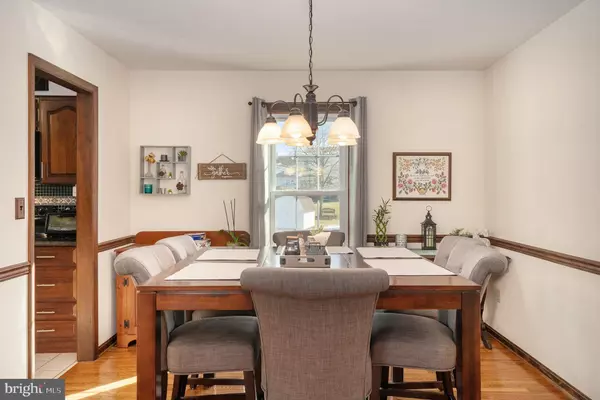$316,000
$315,000
0.3%For more information regarding the value of a property, please contact us for a free consultation.
4 Beds
3 Baths
2,741 SqFt
SOLD DATE : 02/27/2020
Key Details
Sold Price $316,000
Property Type Single Family Home
Sub Type Detached
Listing Status Sold
Purchase Type For Sale
Square Footage 2,741 sqft
Price per Sqft $115
Subdivision Country Square
MLS Listing ID PACB120562
Sold Date 02/27/20
Style Colonial,Traditional
Bedrooms 4
Full Baths 2
Half Baths 1
HOA Y/N N
Abv Grd Liv Area 2,241
Originating Board BRIGHT
Year Built 1988
Annual Tax Amount $4,705
Tax Year 2020
Lot Size 0.330 Acres
Acres 0.33
Property Description
Gorgeous traditional brick two-story home with 4 bedrooms, 2.5 bathrooms located in Mechanicsburg School District, Upper Allen Twp. Pride of ownership inside and out! Hardwood floors flow throughout the first floor. First floor offers plenty of spaces to entertain including the spacious living room and formal dining room. Kitchen features large cherry cabinets, tile backsplash, all appliances and granite countertops with breakfast bar. Family room features brick fireplace and is open to eat-in kitchen breakfast area. One of the best features of the home is the added enclosed back porch, the perfect spot to relax and enjoy the outdoors. An additional back patio with basketball hoop leads to the open backyard! On the way to the garage there is a convenient mudroom, half bathroom, and first floor laundry. The spacious 2-car garage offers lots of built-in cabinets and an epoxy painted floor. The master bedroom features hardwood floors, a spacious walk in closet and updated private bathroom. There are three additional bedrooms on the second floor and a full bathroom. Basement is finished with a rec room, a separate room perfect for an office, and storage area with ample built in shelving, and radon system. New HVAC system was installed in 2019! This home is waiting for you, make it yours today!
Location
State PA
County Cumberland
Area Upper Allen Twp (14442)
Zoning RESIDENTIAL
Rooms
Other Rooms Living Room, Dining Room, Primary Bedroom, Bedroom 2, Bedroom 3, Bedroom 4, Kitchen, Family Room, Laundry, Mud Room, Office, Recreation Room, Bathroom 2, Primary Bathroom, Half Bath
Basement Fully Finished, Heated, Interior Access, Shelving
Interior
Interior Features Breakfast Area, Built-Ins, Carpet, Ceiling Fan(s), Kitchen - Eat-In, Tub Shower, Upgraded Countertops, Walk-in Closet(s), Window Treatments, Wood Floors
Hot Water Electric
Heating Heat Pump(s)
Cooling Central A/C
Flooring Hardwood, Carpet
Fireplaces Number 1
Fireplaces Type Wood
Equipment Dishwasher, Disposal, Dryer, Microwave, Oven/Range - Electric, Refrigerator, Washer
Fireplace Y
Window Features Replacement
Appliance Dishwasher, Disposal, Dryer, Microwave, Oven/Range - Electric, Refrigerator, Washer
Heat Source Electric
Laundry Main Floor
Exterior
Exterior Feature Patio(s), Porch(es), Enclosed
Garage Built In, Garage - Front Entry, Inside Access
Garage Spaces 6.0
Waterfront N
Water Access N
Roof Type Shingle
Accessibility None
Porch Patio(s), Porch(es), Enclosed
Parking Type Attached Garage, Driveway
Attached Garage 2
Total Parking Spaces 6
Garage Y
Building
Story 2
Sewer Public Sewer
Water Public
Architectural Style Colonial, Traditional
Level or Stories 2
Additional Building Above Grade, Below Grade
New Construction N
Schools
Middle Schools Mechanicsburg
High Schools Mechanicsburg Area
School District Mechanicsburg Area
Others
Senior Community No
Tax ID 42-30-2108-332
Ownership Fee Simple
SqFt Source Assessor
Acceptable Financing Cash, Conventional, FHA, VA
Listing Terms Cash, Conventional, FHA, VA
Financing Cash,Conventional,FHA,VA
Special Listing Condition Standard
Read Less Info
Want to know what your home might be worth? Contact us for a FREE valuation!

Our team is ready to help you sell your home for the highest possible price ASAP

Bought with KRISTEN GOLD • Coldwell Banker Realty

Helping real estate be simply, fun and stress-free!






