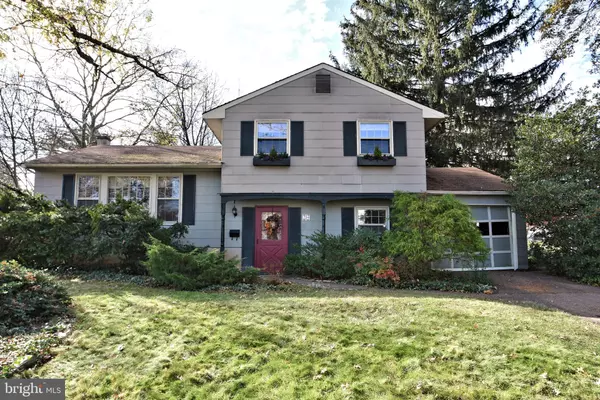$285,000
$294,900
3.4%For more information regarding the value of a property, please contact us for a free consultation.
3 Beds
2 Baths
1,560 SqFt
SOLD DATE : 03/06/2020
Key Details
Sold Price $285,000
Property Type Single Family Home
Sub Type Detached
Listing Status Sold
Purchase Type For Sale
Square Footage 1,560 sqft
Price per Sqft $182
Subdivision Hedgerow Woods
MLS Listing ID PABU484456
Sold Date 03/06/20
Style Split Level
Bedrooms 3
Full Baths 1
Half Baths 1
HOA Y/N N
Abv Grd Liv Area 1,560
Originating Board BRIGHT
Year Built 1962
Annual Tax Amount $5,568
Tax Year 2019
Lot Size 0.257 Acres
Acres 0.26
Lot Dimensions 80.00 x 140.00
Property Description
This Home is located in the amazing school district of Pennsbury right in the sought out neighborhood of Hedgerow Woods. 24 Kirby is also located conveniently by Route 1, 95, and Yardley Train station. The potential this home offers is huge! This split level home offers 3 beds, 1.1 baths and two nice size living spaces. The home also features a lovely porch in the rear looking out to the private back yard. The porch can be enclosed to add year round living space so you can enjoy all 4 seasons from inside. The home has a, newer heater and new flooring on the bottom level. This homes offers equity right from the jump! The home is in need of updating and personal touches. The neighborhood and this home have so much to offer. Schedule your appointment today!!! Main sewer line in home replaced in 2016!
Location
State PA
County Bucks
Area Falls Twp (10113)
Zoning NCR
Rooms
Basement Partial
Main Level Bedrooms 3
Interior
Interior Features Attic, Dining Area
Hot Water Natural Gas
Heating Baseboard - Hot Water
Cooling Window Unit(s)
Equipment Cooktop, Dishwasher
Fireplace N
Appliance Cooktop, Dishwasher
Heat Source Natural Gas
Laundry Basement
Exterior
Exterior Feature Porch(es)
Waterfront N
Water Access N
Roof Type Architectural Shingle
Accessibility 2+ Access Exits
Porch Porch(es)
Parking Type Driveway
Garage N
Building
Story 3+
Sewer Public Sewer
Water Public
Architectural Style Split Level
Level or Stories 3+
Additional Building Above Grade, Below Grade
New Construction N
Schools
Elementary Schools Eleanor Roosevelt
Middle Schools Pennwood
High Schools Pennsbury
School District Pennsbury
Others
Senior Community No
Tax ID 13-030-327
Ownership Fee Simple
SqFt Source Assessor
Acceptable Financing Cash, Conventional, FHA 203(k)
Listing Terms Cash, Conventional, FHA 203(k)
Financing Cash,Conventional,FHA 203(k)
Special Listing Condition Standard
Read Less Info
Want to know what your home might be worth? Contact us for a FREE valuation!

Our team is ready to help you sell your home for the highest possible price ASAP

Bought with Kimberly Rock • Keller Williams Real Estate-Langhorne

Helping real estate be simply, fun and stress-free!






