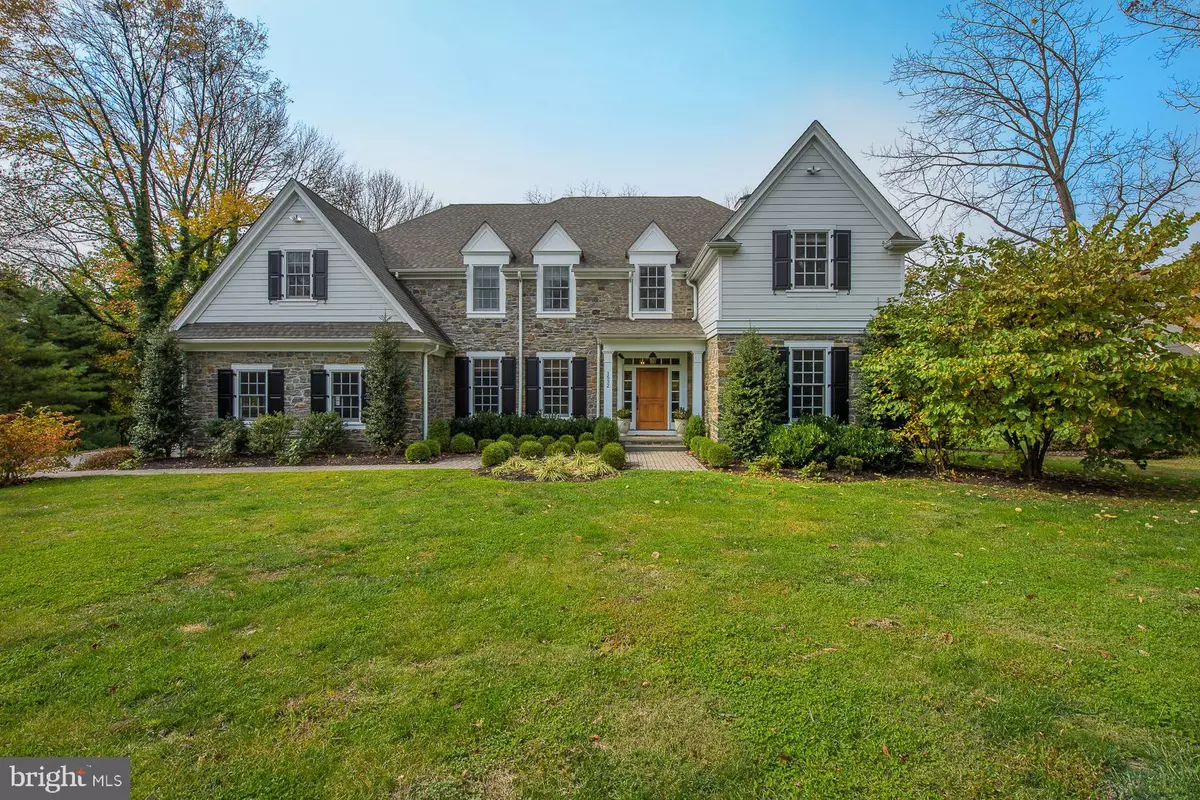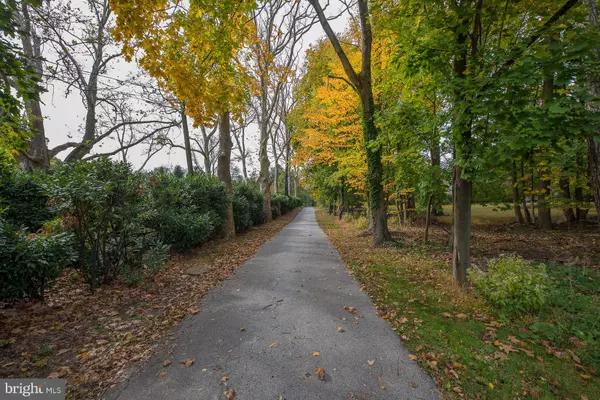$1,825,000
$1,895,000
3.7%For more information regarding the value of a property, please contact us for a free consultation.
5 Beds
6 Baths
6,217 SqFt
SOLD DATE : 09/18/2020
Key Details
Sold Price $1,825,000
Property Type Single Family Home
Sub Type Detached
Listing Status Sold
Purchase Type For Sale
Square Footage 6,217 sqft
Price per Sqft $293
Subdivision None Available
MLS Listing ID PAMC634624
Sold Date 09/18/20
Style Colonial
Bedrooms 5
Full Baths 5
Half Baths 1
HOA Y/N N
Abv Grd Liv Area 5,146
Originating Board BRIGHT
Year Built 2015
Annual Tax Amount $33,551
Tax Year 2020
Lot Size 0.783 Acres
Acres 0.78
Lot Dimensions 20.00 x 0.00
Property Description
Welcome to your own PRIVATE REFUGE in the center of Villanova. This five-year old center hall classic colonial was constructed by highly regarded Vaughan & Sautter Builders. Utilizing the most desired open floor plan, with sizable rooms and extensive finishes. Set back more than 300 feet from Montgomery Avenue, and surrounded by mature landscaping, the owner enjoys privacy and quiet. Enter from the front door into the spacious foyer, with the dining room to your left, the living room and office are set off to the right, walk straight through to open great room and kitchen area. The spacious kitchen has easy access to the three-car garage, mud room, large pantry and screened-in-porch. The open staircase provides easy access to the finished lower level and second floor bedrooms and laundry. The spacious master bedroom is accompanied by a gracious bath and large walk-in closets. The other four bedrooms are each accompanied by full baths. The finished lower level has hardwood floors, a full bath and plenty of extra storage. This property is part of the Broughton Lane community, offering an updated directory of residents and communal activates. 1532 West Montgomery Avenue location offers an easy WALK TO Villanova University, the Law School, R-5 rail station and local amenities, as well as Route 476 and all major highways.
Location
State PA
County Montgomery
Area Lower Merion Twp (10640)
Zoning R1
Rooms
Other Rooms Laundry
Basement Full, Daylight, Partial, Partially Finished
Interior
Hot Water Natural Gas
Heating Forced Air
Cooling Central A/C
Fireplaces Number 1
Fireplaces Type Gas/Propane
Fireplace Y
Heat Source Natural Gas
Exterior
Garage Garage - Front Entry, Garage Door Opener
Garage Spaces 3.0
Waterfront N
Water Access N
Roof Type Architectural Shingle
Accessibility None
Parking Type Attached Garage
Attached Garage 3
Total Parking Spaces 3
Garage Y
Building
Story 2
Sewer Public Sewer
Water Public
Architectural Style Colonial
Level or Stories 2
Additional Building Above Grade, Below Grade
New Construction N
Schools
Elementary Schools Gladwyne
Middle Schools Welsh Valley
High Schools Harriton Senior
School District Lower Merion
Others
Pets Allowed N
Senior Community No
Tax ID 40-00-39285-005
Ownership Fee Simple
SqFt Source Assessor
Acceptable Financing Cash, Conventional
Horse Property N
Listing Terms Cash, Conventional
Financing Cash,Conventional
Special Listing Condition Standard
Read Less Info
Want to know what your home might be worth? Contact us for a FREE valuation!

Our team is ready to help you sell your home for the highest possible price ASAP

Bought with Patrick J Clark • Long & Foster Real Estate, Inc.

Helping real estate be simply, fun and stress-free!






