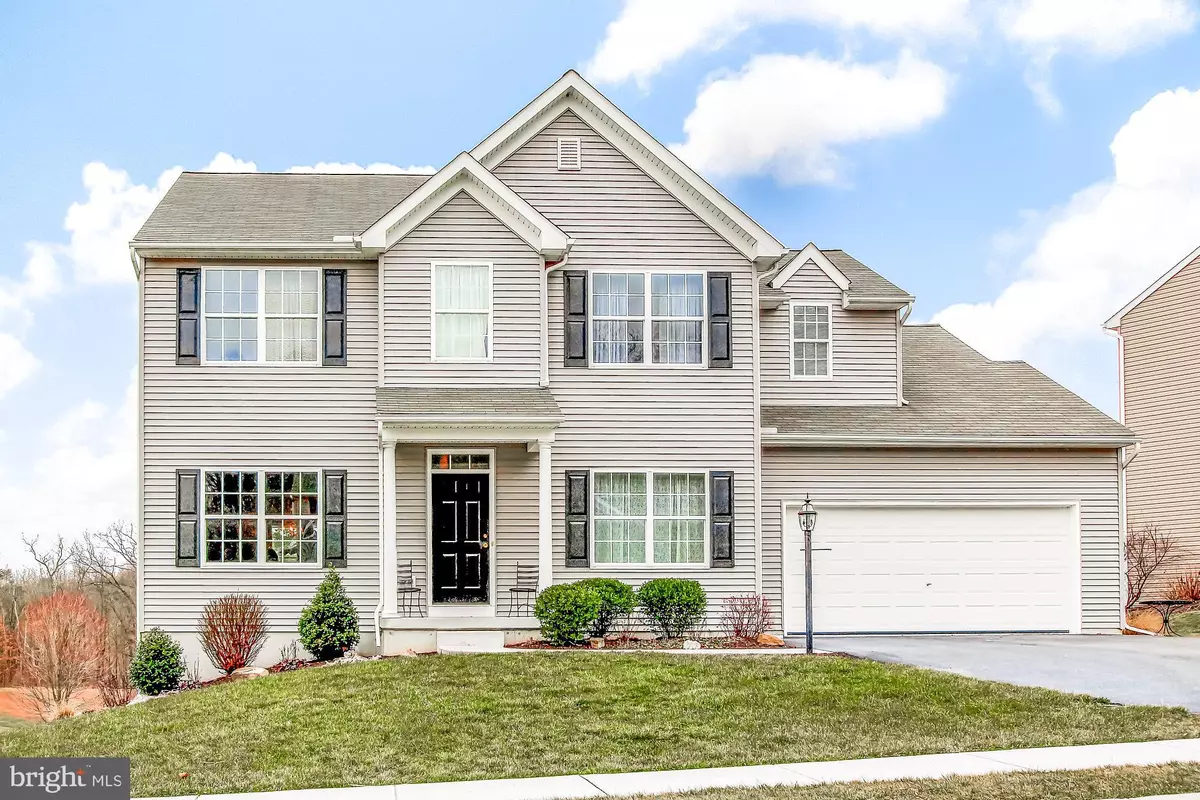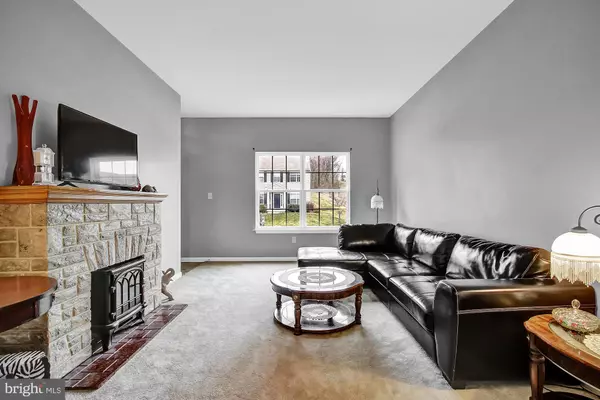$320,000
$325,000
1.5%For more information regarding the value of a property, please contact us for a free consultation.
4 Beds
3 Baths
2,418 SqFt
SOLD DATE : 04/15/2020
Key Details
Sold Price $320,000
Property Type Single Family Home
Sub Type Detached
Listing Status Sold
Purchase Type For Sale
Square Footage 2,418 sqft
Price per Sqft $132
Subdivision Deer Trace
MLS Listing ID PACB121366
Sold Date 04/15/20
Style Traditional
Bedrooms 4
Full Baths 2
Half Baths 1
HOA Fees $4/ann
HOA Y/N Y
Abv Grd Liv Area 2,418
Originating Board BRIGHT
Year Built 2013
Annual Tax Amount $4,787
Tax Year 2019
Lot Size 0.440 Acres
Acres 0.44
Property Description
Welcome to this beautiful home situated on almost a half acre lot in the desirable Deer Trace community! This home offers an open floor plan with fantastic features throughout including just freshly painted! Step inside the foyer to be greeted by a cozy living room and a formal dining room. Make your way to the spacious family room featuring vaulted ceilings and large windows that bring in plenty of natural light. Open from the family room is the kitchen which includes a large island, recessed lighting, gas oven/stove, eat in breakfast area and access outdoors. First floor bonus room serves as a wonderful office or playroom area. Make your way upstairs to find four generous bedrooms. Master suite features a walk-in closet and an attached full bath. Upper level laundry. Amazing walkout basement that has mostly been studded out for an easy finish. Oversized two car garage and large driveway. Community features sidewalks and street lights for leisurely walks. Conveniently located to shopping, dining and entertainment as well as access to major highways for an easy commute. A joy to own!
Location
State PA
County Cumberland
Area East Pennsboro Twp (14409)
Zoning RESIDENTIAL
Rooms
Other Rooms Living Room, Dining Room, Primary Bedroom, Bedroom 2, Bedroom 3, Bedroom 4, Kitchen, Family Room, Foyer, Office, Primary Bathroom, Full Bath, Half Bath
Basement Full, Interior Access, Outside Entrance, Partially Finished, Sump Pump, Walkout Level
Interior
Interior Features Breakfast Area, Built-Ins, Formal/Separate Dining Room, Kitchen - Eat-In, Primary Bath(s), Recessed Lighting, Window Treatments, Combination Dining/Living
Heating Forced Air
Cooling Central A/C, Programmable Thermostat
Equipment Dishwasher, Oven/Range - Gas, Water Heater
Fireplace N
Appliance Dishwasher, Oven/Range - Gas, Water Heater
Heat Source Natural Gas
Laundry Upper Floor
Exterior
Garage Garage - Front Entry
Garage Spaces 2.0
Waterfront N
Water Access N
Roof Type Asphalt
Accessibility None
Parking Type Attached Garage
Attached Garage 2
Total Parking Spaces 2
Garage Y
Building
Lot Description Cleared, Level, Sloping
Story 2
Sewer Public Sewer
Water Public
Architectural Style Traditional
Level or Stories 2
Additional Building Above Grade, Below Grade
New Construction N
Schools
High Schools East Pennsboro Area Shs
School District East Pennsboro Area
Others
Senior Community No
Tax ID 09-13-0998-165
Ownership Fee Simple
SqFt Source Assessor
Acceptable Financing Cash, Conventional, VA
Listing Terms Cash, Conventional, VA
Financing Cash,Conventional,VA
Special Listing Condition Standard
Read Less Info
Want to know what your home might be worth? Contact us for a FREE valuation!

Our team is ready to help you sell your home for the highest possible price ASAP

Bought with GARRETT ROTHMAN • RSR, REALTORS, LLC

Helping real estate be simply, fun and stress-free!






