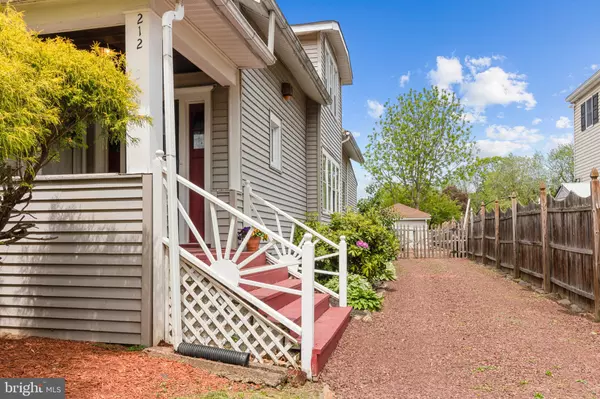$309,900
$309,900
For more information regarding the value of a property, please contact us for a free consultation.
3 Beds
2 Baths
1,831 SqFt
SOLD DATE : 07/31/2020
Key Details
Sold Price $309,900
Property Type Single Family Home
Sub Type Detached
Listing Status Sold
Purchase Type For Sale
Square Footage 1,831 sqft
Price per Sqft $169
Subdivision Burgess Manor
MLS Listing ID PABU496458
Sold Date 07/31/20
Style Bungalow
Bedrooms 3
Full Baths 2
HOA Y/N N
Abv Grd Liv Area 1,831
Originating Board BRIGHT
Year Built 1940
Annual Tax Amount $3,812
Tax Year 2019
Lot Size 10,000 Sqft
Acres 0.23
Lot Dimensions 50.00 x 200.00
Property Description
Are you looking for a home with character and charm? Are you wishing for something you can put your personal stamp on? Are you hoping to be in Pennsbury School District? Low taxes? Wonderful neighborhood? I think this house could be your wish come true! This quaint home in historic Burgess Manor features 3+ bedrooms and 2 full baths. The large, eat in kitchen has vaulted ceilings, a new SS stove, ceramic tile floors and counters and a convenient pantry. Washed in sunlight, it also has a new sliding glass door leading you to the wood deck, paver patio and beyond. The living room is my favorite room in the home. It features a cozy gas brick fireplace with substantial stone mantel, flanked by original leaded stained glass windows. Under the windows you will find little built-in storage cabinets crafted long ago to hold firewood. They would make a sweet seat by the fire with some pretty, fluffy pillows. Truly charming! The living room also has solid chestnut french doors opening up into the 4 season sunroom-a wonderful place for a library or meditation room. You will find the spacious dining room right off of the living room. The space is divided by beautiful chestnut woodwork, reminiscent of the Craftsman style and the space features elegant wall sconces and the staircase leading to the 2nd floor master suite! Also featured on this floor are two additional bedrooms as well as a full, partially update bath to complete this level of the home. On the second floor, your oasis awaits! The large master bedroom area is not original to the home but has plenty of room for a king size bed and more. It features a sitting area, walk in closet with pocket door and attic access for storage, and a modern ceramic tile master bath with stall shower. There is also a separate room that can be used as an office or 4th bedroom. The unfinished basement houses the washer and dryer as well as the new hot water heater and an upright freezer. This unique home also features central air, lovely perennial gardens along the driveway as well as a fully fenced yard and off street parking. It even has a detached garage (currently a large shed but a garage door can easily be installed) as well as being fully fenced, so you can enjoy all that this home has to offer, in privacy . This home is within walking distance of the Delaware Canal and you have access to major highways and public transportation. Oh! And did I mention that there is also a one-year home warranty included? Super Sweet!
Location
State PA
County Bucks
Area Falls Twp (10113)
Zoning RESIDENTIAL
Direction South
Rooms
Other Rooms Living Room, Dining Room, Primary Bedroom, Sitting Room, Bedroom 2, Bedroom 3, Kitchen, Basement, Office
Basement Full, Unfinished
Main Level Bedrooms 2
Interior
Interior Features Attic, Carpet, Cedar Closet(s), Ceiling Fan(s), Floor Plan - Traditional, Kitchen - Eat-In, Primary Bath(s), Pantry, Recessed Lighting, Stain/Lead Glass, Stall Shower, Tub Shower, Walk-in Closet(s), Wood Floors
Hot Water Natural Gas
Heating Forced Air
Cooling Central A/C, Window Unit(s)
Flooring Carpet, Ceramic Tile, Hardwood, Vinyl
Fireplaces Number 1
Fireplaces Type Brick, Mantel(s)
Equipment Dishwasher, Extra Refrigerator/Freezer, Oven - Self Cleaning, Oven - Single, Refrigerator, Stainless Steel Appliances, Stove, Washer, Water Heater, Dryer - Gas, Oven/Range - Electric
Furnishings No
Fireplace Y
Window Features Double Hung
Appliance Dishwasher, Extra Refrigerator/Freezer, Oven - Self Cleaning, Oven - Single, Refrigerator, Stainless Steel Appliances, Stove, Washer, Water Heater, Dryer - Gas, Oven/Range - Electric
Heat Source Natural Gas
Laundry Basement
Exterior
Exterior Feature Deck(s), Patio(s), Porch(es)
Garage Additional Storage Area
Garage Spaces 4.0
Fence Privacy
Utilities Available Cable TV, Electric Available, Natural Gas Available
Waterfront N
Water Access N
Roof Type Asphalt
Accessibility None
Porch Deck(s), Patio(s), Porch(es)
Parking Type Detached Garage, Driveway, Off Street
Total Parking Spaces 4
Garage Y
Building
Lot Description Front Yard, Landscaping, Level, Rear Yard
Story 2
Foundation Block
Sewer Public Sewer
Water Public
Architectural Style Bungalow
Level or Stories 2
Additional Building Above Grade, Below Grade
Structure Type Dry Wall,Plaster Walls,Paneled Walls
New Construction N
Schools
Elementary Schools Makefield
Middle Schools William Penn
High Schools Pennsbury
School District Pennsbury
Others
Pets Allowed Y
Senior Community No
Tax ID 13-035-064
Ownership Fee Simple
SqFt Source Assessor
Security Features Smoke Detector
Acceptable Financing Cash, Conventional, FHA, VA
Horse Property N
Listing Terms Cash, Conventional, FHA, VA
Financing Cash,Conventional,FHA,VA
Special Listing Condition Standard
Pets Description No Pet Restrictions
Read Less Info
Want to know what your home might be worth? Contact us for a FREE valuation!

Our team is ready to help you sell your home for the highest possible price ASAP

Bought with Lauren Kerr • HomeSmart Nexus Realty Group - Princeton

Helping real estate be simply, fun and stress-free!






