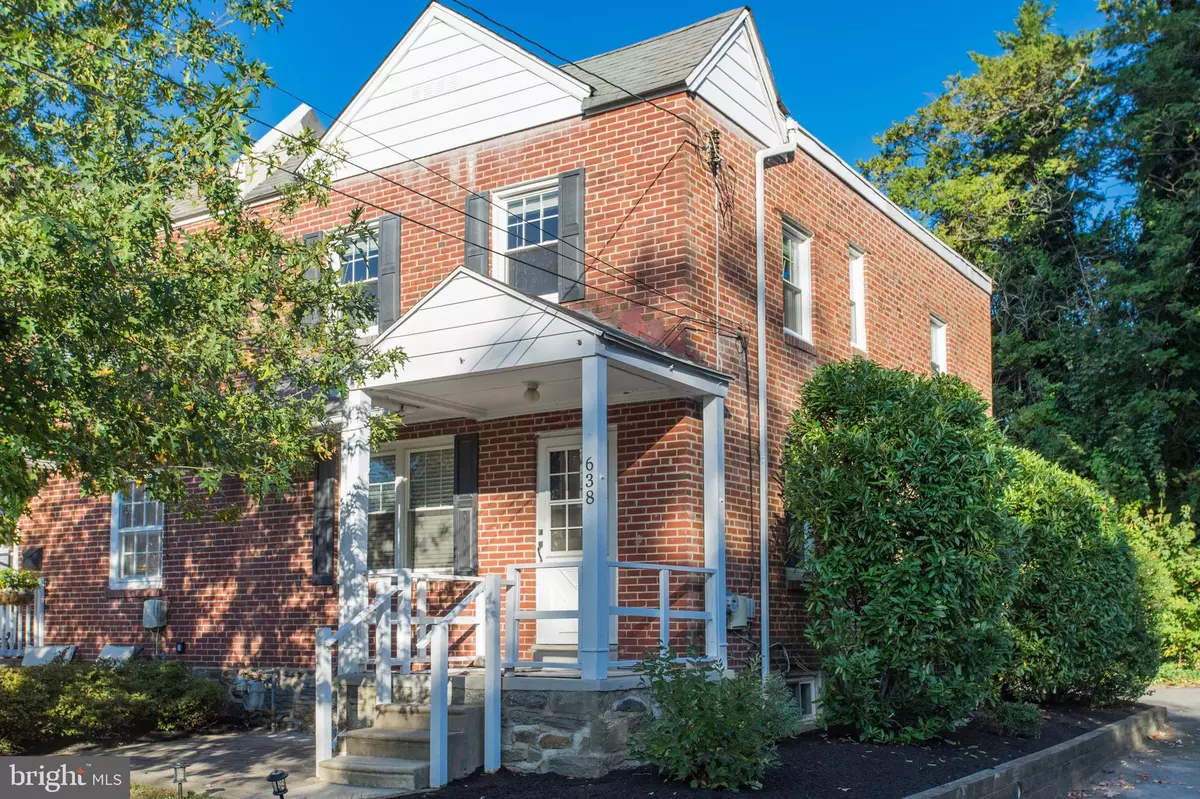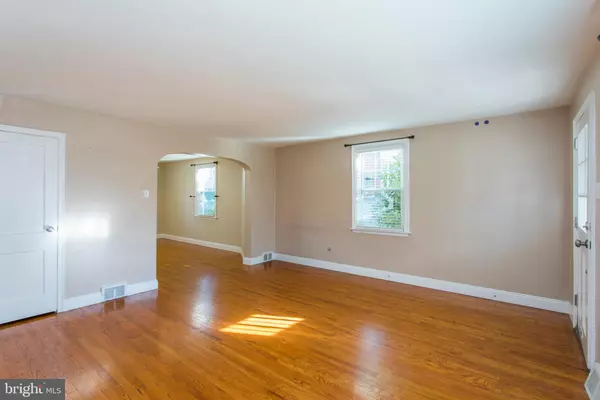$275,000
$275,000
For more information regarding the value of a property, please contact us for a free consultation.
3 Beds
2 Baths
1,280 SqFt
SOLD DATE : 01/10/2020
Key Details
Sold Price $275,000
Property Type Single Family Home
Sub Type Twin/Semi-Detached
Listing Status Sold
Purchase Type For Sale
Square Footage 1,280 sqft
Price per Sqft $214
Subdivision Ardmore Park
MLS Listing ID PADE502206
Sold Date 01/10/20
Style Colonial
Bedrooms 3
Full Baths 1
Half Baths 1
HOA Y/N N
Abv Grd Liv Area 1,280
Originating Board BRIGHT
Year Built 1940
Annual Tax Amount $5,338
Tax Year 2019
Lot Size 3,572 Sqft
Acres 0.08
Lot Dimensions 27.00 x 125.00
Property Description
Located on a quiet road in the desirable neighborhood of Ardmore Park, 638 Georges Lane is a three bedroom, one and a half bathroom twin home that is full of character and natural light. This home is just minutes from local parks, schools and public transportation. Enter the home through the main front entrance off of the covered front porch, or enter off of the rear door where the one-car garage is located into the kitchen. Newly painted walls and original hardwood floors greet you as you step through the main entryway. On the first level enjoy the spacious living room, sun-filled dining room and quaint, full kitchen with plenty of cabinet space featuring glass showcase cabinets and built-in wine rack and bartop island. The second level features three bedrooms, one bathroom and charming details throughout. The master bedroom offers his and her closets and is equipped with ceiling fan. This home also features a finished basement, a powder room, and laundry room as well as a Nest Thermostat! 638 Georges Lane is close to Suburban Sq for shopping and dining, township parks and public transportation. Find easy access to the Blue Route, Pennsylvania Turnpike, Valley Forge, Center City and the Philadelphia Airport. Do not miss your opportunity to own this quaint, twin home in a truly special location!
Location
State PA
County Delaware
Area Haverford Twp (10422)
Zoning RES
Rooms
Other Rooms Living Room, Dining Room, Primary Bedroom, Bedroom 2, Bedroom 3, Kitchen, Basement, Laundry, Bathroom 1, Half Bath
Basement Full
Interior
Heating Hot Water
Cooling Central A/C
Heat Source Natural Gas
Exterior
Garage Other
Garage Spaces 2.0
Waterfront N
Water Access N
Accessibility None
Parking Type Detached Garage
Total Parking Spaces 2
Garage Y
Building
Story 2
Sewer Public Sewer
Water Public
Architectural Style Colonial
Level or Stories 2
Additional Building Above Grade, Below Grade
New Construction N
Schools
Elementary Schools Chestnutwold
Middle Schools Haverford
High Schools Haverford Senior
School District Haverford Township
Others
Senior Community No
Tax ID 22-06-00914-00
Ownership Fee Simple
SqFt Source Assessor
Special Listing Condition Standard
Read Less Info
Want to know what your home might be worth? Contact us for a FREE valuation!

Our team is ready to help you sell your home for the highest possible price ASAP

Bought with Brittany Nettles • Keller Williams Philadelphia

Helping real estate be simply, fun and stress-free!






