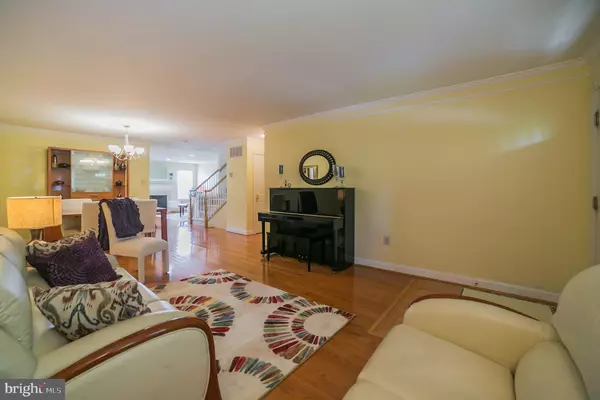$301,945
$294,900
2.4%For more information regarding the value of a property, please contact us for a free consultation.
3 Beds
3 Baths
1,976 SqFt
SOLD DATE : 08/14/2020
Key Details
Sold Price $301,945
Property Type Townhouse
Sub Type Interior Row/Townhouse
Listing Status Sold
Purchase Type For Sale
Square Footage 1,976 sqft
Price per Sqft $152
Subdivision Wellington Village
MLS Listing ID PABU498980
Sold Date 08/14/20
Style Colonial
Bedrooms 3
Full Baths 2
Half Baths 1
HOA Fees $106/qua
HOA Y/N Y
Abv Grd Liv Area 1,976
Originating Board BRIGHT
Year Built 2004
Annual Tax Amount $5,529
Tax Year 2020
Lot Size 2,520 Sqft
Acres 0.06
Lot Dimensions 24.00 x 105.00
Property Description
Welcome to this beautiful brick front townhome in the desired community of Wellington Village. Enter this home from the covered front porch where you can sit and enjoy your morning coffee and into the Living room where you will see gleaming hardwood floors that run throughout most of the first floor. The open floor plan combing the living and dining rooms will accommodate any large family gathering. Cooking will be a breeze in your kitchen featuring a ton of cabinetry and counter space and a center island overlooking your family room. Enjoy cozy nights by your gas fireplace with a marble surround in your family room. Step outside and enjoy bar-b-ques on your paver patio overlooking your back yard. Upstairs leads you to your large master bedroom featuring a vaulted ceiling and a large walk-in closet. The ensuite master bath has a double sink vanity and a soaking tub with a vaulted ceiling and skylight above perfect for relaxing in after a hard days work. Two other very generous sized bedrooms are also found on this floor and share the full hall bath. Your laundry is also found on this floor for convenience. And if that isn't enough space for you then you will love the full, finished basement perfect for a second casual family/game room. All of this plus a 1 car attached garage, a newer roof(2016), newer(2015) hot water heater and beautiful newer(2014) hardwood flooring on first floors will make you want to call this home!
Location
State PA
County Bucks
Area West Rockhill Twp (10152)
Zoning SR
Rooms
Other Rooms Living Room, Dining Room, Primary Bedroom, Bedroom 2, Kitchen, Family Room, Bedroom 1, Half Bath
Basement Full
Interior
Interior Features Breakfast Area, Carpet, Combination Dining/Living, Family Room Off Kitchen, Kitchen - Island, Primary Bath(s), Walk-in Closet(s)
Hot Water None
Heating Forced Air
Cooling Central A/C
Flooring Carpet, Ceramic Tile, Hardwood
Fireplaces Number 1
Fireplaces Type Fireplace - Glass Doors, Gas/Propane, Marble
Equipment Dishwasher, Microwave, Oven/Range - Gas
Furnishings No
Fireplace Y
Appliance Dishwasher, Microwave, Oven/Range - Gas
Heat Source Propane - Leased
Exterior
Garage Garage Door Opener, Inside Access
Garage Spaces 3.0
Waterfront N
Water Access N
Roof Type Asphalt,Shingle
Accessibility None
Parking Type Attached Garage, Driveway
Attached Garage 1
Total Parking Spaces 3
Garage Y
Building
Story 2
Sewer Public Sewer
Water Public
Architectural Style Colonial
Level or Stories 2
Additional Building Above Grade, Below Grade
Structure Type Dry Wall
New Construction N
Schools
High Schools Pennrdige
School District Pennridge
Others
HOA Fee Include All Ground Fee,Common Area Maintenance,Snow Removal
Senior Community No
Tax ID 52-028-044
Ownership Fee Simple
SqFt Source Assessor
Acceptable Financing Cash, Conventional
Horse Property N
Listing Terms Cash, Conventional
Financing Cash,Conventional
Special Listing Condition Standard
Read Less Info
Want to know what your home might be worth? Contact us for a FREE valuation!

Our team is ready to help you sell your home for the highest possible price ASAP

Bought with Kinyacu Valle-Sabori • Realty Mark Cityscape

Helping real estate be simply, fun and stress-free!






