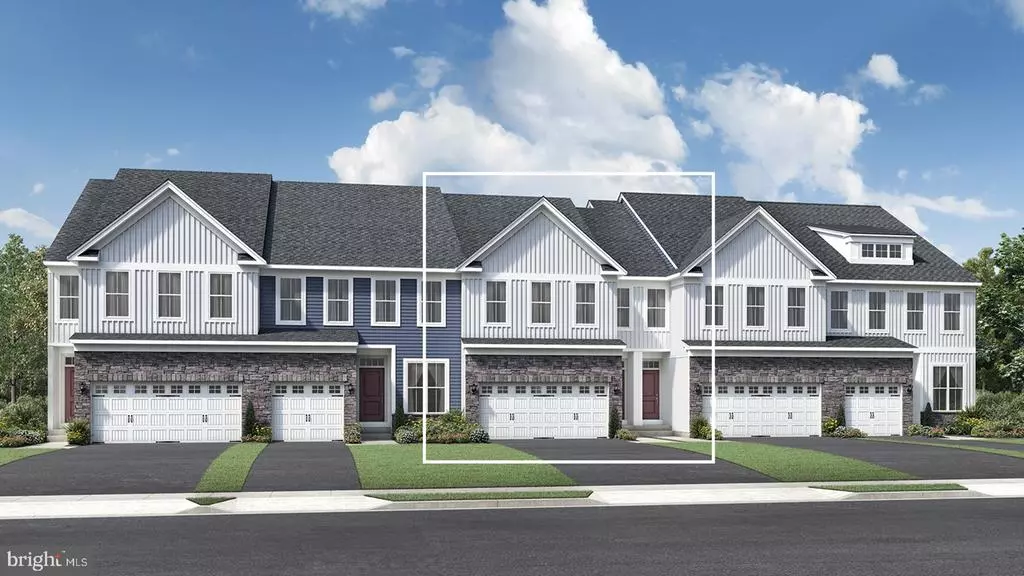$405,488
$404,995
0.1%For more information regarding the value of a property, please contact us for a free consultation.
3 Beds
3 Baths
2,272 SqFt
SOLD DATE : 10/23/2020
Key Details
Sold Price $405,488
Property Type Townhouse
Sub Type Interior Row/Townhouse
Listing Status Sold
Purchase Type For Sale
Square Footage 2,272 sqft
Price per Sqft $178
Subdivision Walnut Creek At Mont
MLS Listing ID PAMC632448
Sold Date 10/23/20
Style Straight Thru
Bedrooms 3
Full Baths 2
Half Baths 1
HOA Fees $150/mo
HOA Y/N Y
Abv Grd Liv Area 1,744
Originating Board BRIGHT
Year Built 2019
Tax Year 2019
Lot Size 2,880 Sqft
Acres 0.06
Lot Dimensions 120 X 24
Property Description
Walnut Creek at Montgomeryville by Toll Brothers is proud to announce our FEATURED HOME NEWVILLE floor plan in our Woodlands Section. Exceptionally Valued at $418,995 and Specially priced at $404,995! This home will not LAST! Location says it all! Minutes to every convenience you may need. The NEWVILLE floor plan offers a large foyer opening up to an open floor plan with entertaining in mind 2 car garage and laundry on the second floor. Spacious master bedroom with oversized walk in closet. Many upgrades throughout the home such as hardwood floors throughout the first floor upper hall, upgraded kitchen cabinets, upgraded granite in the kitchen, upgraded tile in the master bathroom, upgraded cabinets in the master bathroom and shared hall plus so much more . Take advantage of purchasing your new home today!! Winter hours 10:00am -5:00pm. Call Christina and Melissa at 215-999-8655-Hurry- Reserve this Featured Home Today!
Location
State PA
County Montgomery
Area Montgomery Twp (10646)
Zoning RES
Rooms
Other Rooms Living Room, Primary Bedroom, Bedroom 2, Kitchen, Bedroom 1, Attic
Basement Full, Unfinished
Interior
Interior Features Primary Bath(s), Kitchen - Island, Butlers Pantry, Sprinkler System, Stall Shower, Breakfast Area
Hot Water Electric
Heating Forced Air
Cooling Central A/C
Flooring Fully Carpeted, Vinyl, Tile/Brick
Equipment Dishwasher, Disposal
Fireplace N
Appliance Dishwasher, Disposal
Heat Source Natural Gas
Laundry Upper Floor
Exterior
Utilities Available Cable TV
Waterfront N
Water Access N
Roof Type Shingle
Accessibility None
Parking Type Other
Garage N
Building
Story 2
Foundation Concrete Perimeter
Sewer Public Sewer
Water Public
Architectural Style Straight Thru
Level or Stories 2
Additional Building Above Grade, Below Grade
Structure Type 9'+ Ceilings
New Construction Y
Schools
Elementary Schools Bridle Path
Middle Schools Penndale
High Schools North Penn Senior
School District North Penn
Others
HOA Fee Include Common Area Maintenance,Lawn Maintenance,Snow Removal,Trash
Senior Community No
Ownership Fee Simple
SqFt Source Estimated
Security Features Security System
Acceptable Financing Conventional
Listing Terms Conventional
Financing Conventional
Special Listing Condition Standard
Read Less Info
Want to know what your home might be worth? Contact us for a FREE valuation!

Our team is ready to help you sell your home for the highest possible price ASAP

Bought with Yulin Fang • RE/MAX Plus

Helping real estate be simply, fun and stress-free!

