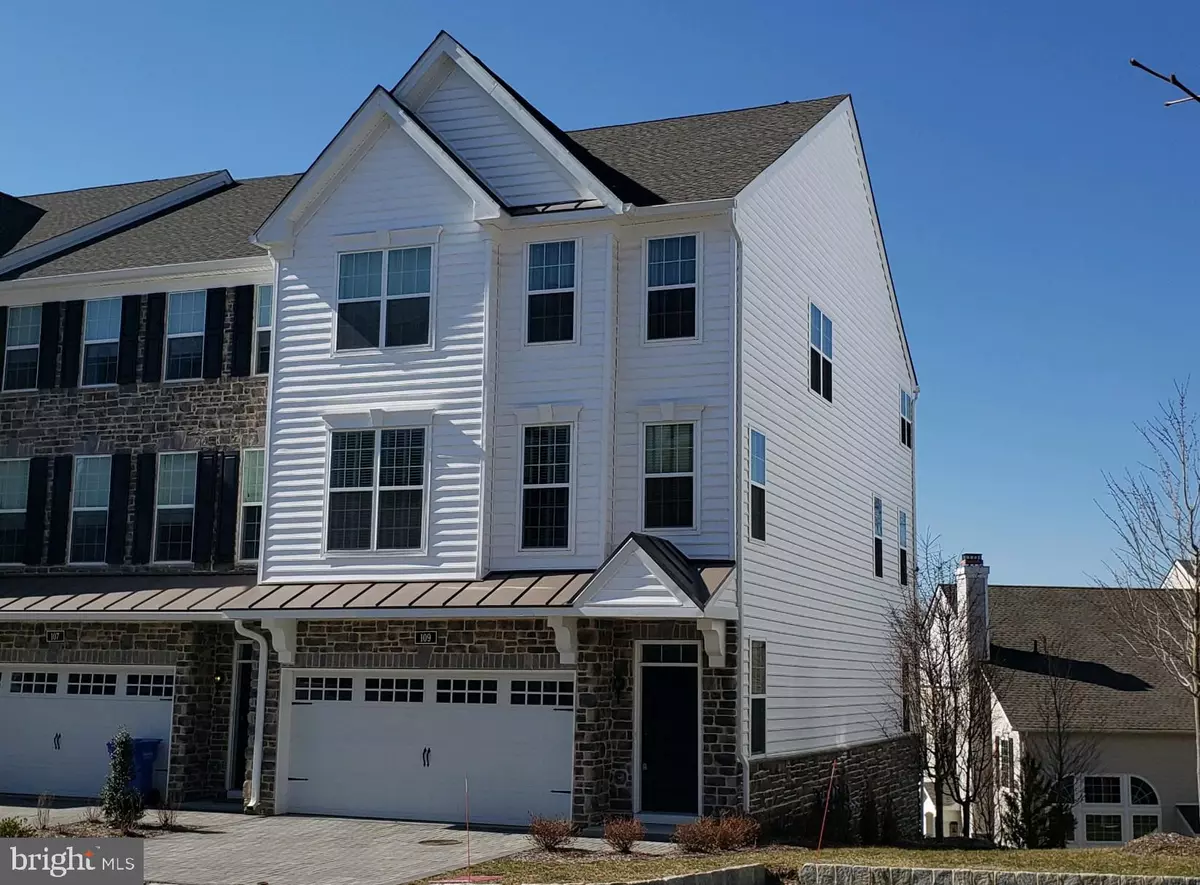$525,000
$539,900
2.8%For more information regarding the value of a property, please contact us for a free consultation.
3 Beds
4 Baths
3,000 SqFt
SOLD DATE : 02/27/2020
Key Details
Sold Price $525,000
Property Type Condo
Sub Type Condo/Co-op
Listing Status Sold
Purchase Type For Sale
Square Footage 3,000 sqft
Price per Sqft $175
Subdivision Ravenscliff
MLS Listing ID PADE504044
Sold Date 02/27/20
Style Carriage House
Bedrooms 3
Full Baths 2
Half Baths 2
Condo Fees $270/mo
HOA Y/N N
Abv Grd Liv Area 3,000
Originating Board BRIGHT
Year Built 2018
Annual Tax Amount $9,100
Tax Year 2019
Property Description
This Bradbury model makes it easy for you to move right in! This end unit has 3 finished levels plus a full walkout basement...plus premier four-foot extension to the rear of all three levels! This home offers a front-access garage with driveway for additional parking. Enter the two-story foyer with a split staircase down to beautifully finished family room with hardwood floor, 3 windows for plenty of light and sliders to large deck! The living level features open concept great room with formal dining room, spectacular eat-in kitchen, complete with oversized island, upgraded cabinets with corner glass door, soft close doors, top-of-the-line appliances, upgraded granite, and tile backsplash, all opening to cozy family room and a huge second deck offering magnificent views. The third level includes a master bedroom with a towering ceiling, two spacious walk-in closets and a luxurious master bath with dual sinks, private toilet area and a custom oversized shower with dual showers, rain head faucets and seat. There is a Roman soaking tub, along with large windows with beautiful views. The laundry is conveniently located on the bedroom level, along with two spacious bedrooms that also with vaulted ceilings. upgraded 5" hardwood floors, upgraded in-ceiling speakers, and nine-foot ceilings throughout. Be part of the most popular Media community! Ravenscliff is located within 2 minutes to 476 Blue Route, 5 minutes to downtown Media. Taxes are estimated as property has not been assessed.
Location
State PA
County Delaware
Area Marple Twp (10425)
Zoning R
Rooms
Other Rooms Living Room, Dining Room, Primary Bedroom, Bedroom 2, Bedroom 3, Kitchen, Family Room, Primary Bathroom, Full Bath, Half Bath
Basement Daylight, Full
Interior
Interior Features Bar, Butlers Pantry, Ceiling Fan(s), Crown Moldings, Family Room Off Kitchen, Kitchen - Island, Primary Bath(s), Recessed Lighting, Stall Shower, Upgraded Countertops, Walk-in Closet(s), Window Treatments, Wood Floors
Hot Water Natural Gas
Heating Forced Air
Cooling Central A/C
Flooring Hardwood
Equipment Built-In Microwave, Built-In Range, Cooktop, Dishwasher, Disposal, Dryer - Gas, ENERGY STAR Clothes Washer, ENERGY STAR Dishwasher, ENERGY STAR Refrigerator, Icemaker, Microwave, Oven - Double, Oven - Self Cleaning, Oven - Wall
Appliance Built-In Microwave, Built-In Range, Cooktop, Dishwasher, Disposal, Dryer - Gas, ENERGY STAR Clothes Washer, ENERGY STAR Dishwasher, ENERGY STAR Refrigerator, Icemaker, Microwave, Oven - Double, Oven - Self Cleaning, Oven - Wall
Heat Source Natural Gas
Laundry Upper Floor
Exterior
Exterior Feature Deck(s), Patio(s)
Garage Garage - Front Entry, Garage Door Opener, Inside Access
Garage Spaces 4.0
Utilities Available Cable TV, Natural Gas Available
Amenities Available None
Waterfront N
Water Access N
View Panoramic
Roof Type Architectural Shingle
Accessibility None
Porch Deck(s), Patio(s)
Parking Type Attached Garage, Driveway, Off Street
Attached Garage 2
Total Parking Spaces 4
Garage Y
Building
Story 3+
Sewer No Septic System
Water Public
Architectural Style Carriage House
Level or Stories 3+
Additional Building Above Grade, Below Grade
Structure Type 9'+ Ceilings,Vaulted Ceilings
New Construction N
Schools
Middle Schools Paxon Hollow
High Schools Marple Newtown
School District Marple Newtown
Others
HOA Fee Include Common Area Maintenance,Insurance,Lawn Maintenance,Road Maintenance,Reserve Funds,Snow Removal,Trash
Senior Community No
Tax ID 25-00-04632-07
Ownership Condominium
Security Features Electric Alarm
Special Listing Condition Standard
Read Less Info
Want to know what your home might be worth? Contact us for a FREE valuation!

Our team is ready to help you sell your home for the highest possible price ASAP

Bought with William Festa • William Festa Realty

Helping real estate be simply, fun and stress-free!






