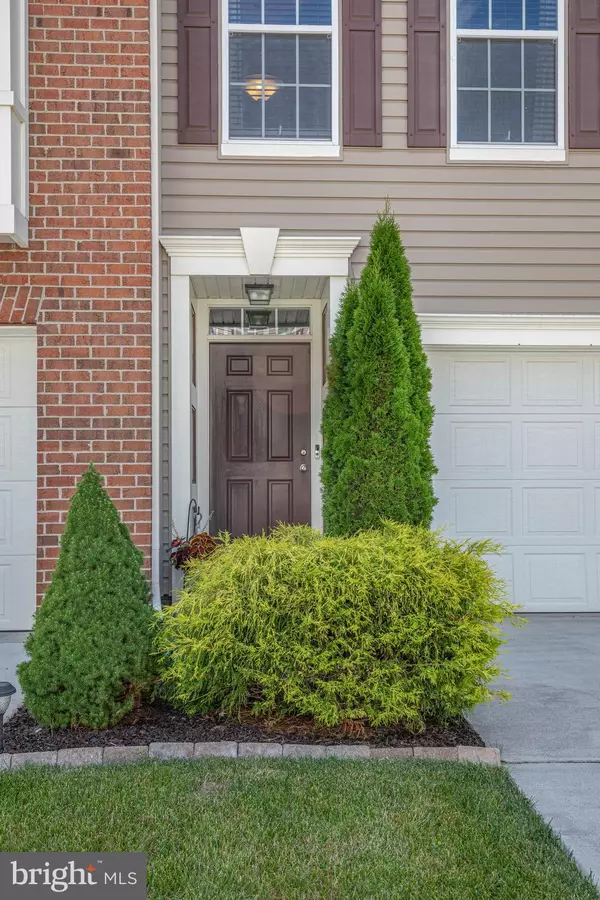$315,000
$320,000
1.6%For more information regarding the value of a property, please contact us for a free consultation.
3 Beds
3 Baths
2,865 SqFt
SOLD DATE : 08/10/2020
Key Details
Sold Price $315,000
Property Type Townhouse
Sub Type Interior Row/Townhouse
Listing Status Sold
Purchase Type For Sale
Square Footage 2,865 sqft
Price per Sqft $109
Subdivision Holly Woods
MLS Listing ID MDHR248680
Sold Date 08/10/20
Style Traditional
Bedrooms 3
Full Baths 2
Half Baths 1
HOA Fees $80/mo
HOA Y/N Y
Abv Grd Liv Area 2,040
Originating Board BRIGHT
Year Built 2014
Annual Tax Amount $3,135
Tax Year 2019
Lot Size 2,735 Sqft
Acres 0.06
Property Description
WELCOME HOME! 6 years young 2 car garage townhome with over 2,500 square feet of beautiful living space throughout its three finished levels with UPGRADES GALORE. Gather on the main level which features an open floor plan with hardwood floors, stainless appliances, eat-in kitchen with 7-foot Island and 42 inch cabinets. Flooded by natural light, the living room is right off the kitchen and leads to an dining room/additional family space bump out and access to the composite deck. Relax in your large master bedroom with vaulted ceilings, walk in closet, large master bathroom with dual vanities, soaking tub & tiled shower. Two additional bedrooms with vaulted ceilings as well and a 2nd full bath and laundry room complete this level. But it does not end there, head to your walk out lower level with great flexible / recreation space with additional bump out, rough in for bathroom and attached garage. Last but not least, step out to your rear to enjoy this view of the woods. THIS IS THE ONE!
Location
State MD
County Harford
Zoning R3CDP
Rooms
Basement Fully Finished, Heated, Garage Access, Interior Access, Outside Entrance, Rough Bath Plumb, Walkout Level
Interior
Interior Features Breakfast Area, Combination Kitchen/Dining, Combination Kitchen/Living, Family Room Off Kitchen, Floor Plan - Open, Kitchen - Eat-In, Kitchen - Island, Kitchen - Gourmet, Pantry, Wood Floors
Hot Water Natural Gas
Cooling Ceiling Fan(s), Central A/C
Fireplaces Number 1
Equipment Built-In Microwave, Dishwasher, Dryer, Oven/Range - Gas, Refrigerator, Washer, Water Heater
Appliance Built-In Microwave, Dishwasher, Dryer, Oven/Range - Gas, Refrigerator, Washer, Water Heater
Heat Source Natural Gas
Exterior
Garage Spaces 4.0
Water Access N
View Trees/Woods
Accessibility None
Total Parking Spaces 4
Garage N
Building
Story 3
Sewer Public Sewer
Water Public
Architectural Style Traditional
Level or Stories 3
Additional Building Above Grade, Below Grade
New Construction N
Schools
School District Harford County Public Schools
Others
Senior Community No
Tax ID 1301396572
Ownership Fee Simple
SqFt Source Assessor
Special Listing Condition Standard
Read Less Info
Want to know what your home might be worth? Contact us for a FREE valuation!

Our team is ready to help you sell your home for the highest possible price ASAP

Bought with Suzanne C. Burton • Cummings & Co. Realtors
Helping real estate be simply, fun and stress-free!






