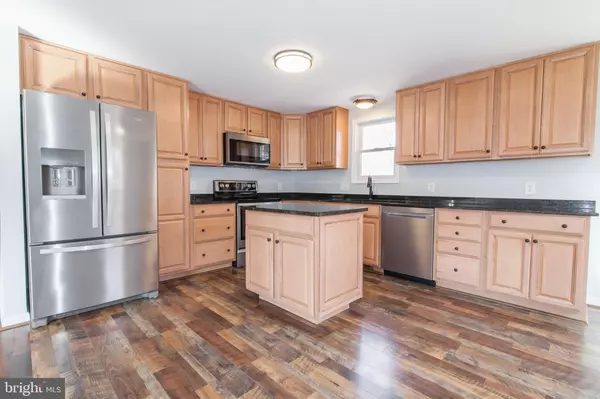$294,900
$294,900
For more information regarding the value of a property, please contact us for a free consultation.
3 Beds
2 Baths
1,860 SqFt
SOLD DATE : 03/24/2020
Key Details
Sold Price $294,900
Property Type Single Family Home
Sub Type Detached
Listing Status Sold
Purchase Type For Sale
Square Footage 1,860 sqft
Price per Sqft $158
Subdivision Box Hill North
MLS Listing ID MDHR243720
Sold Date 03/24/20
Style Split Level,Traditional
Bedrooms 3
Full Baths 2
HOA Fees $20/qua
HOA Y/N Y
Abv Grd Liv Area 1,560
Originating Board BRIGHT
Year Built 1977
Annual Tax Amount $2,679
Tax Year 2020
Lot Size 10,846 Sqft
Acres 0.25
Property Description
Open floor plan with kitchen,dinning and living room combo on the main floor. Three bedrooms and bathroom located on the upper level. Master bedroom has a walk-in closet. Additional family room with fireplace, bathroom, office and laundry/utility area located on the lower level. Completely remodeled in 2014 with, electric panel, 42" kitchen cabinets, granite counter tops, windows, 2 renovated bathrooms and a brick out door patio! New Solar panels installed on roof and 2 storage sheds. Central air/heat pump was installed in 2016. Stainless steel appliances (fridge w/ice maker, microwave, stove, dishwasher purchased in 2018 along with a white washer and dryer.) Exterior doors installed in 2019. All carpet and laminate flooring were just installed and the entire home is freshly painted. Off street parking with front yard landscaping. The back yard has a new wood fence (2019) and mature trees. Convenient to community pool with a park and pond. Walking distance to Elementary School and Box Hill shopping square. Convenient to I-95, Rt. 40, Rt 7, parks and recreation.
Location
State MD
County Harford
Zoning R3
Rooms
Other Rooms Family Room
Basement Fully Finished, Heated, Outside Entrance, Walkout Level
Interior
Interior Features Breakfast Area, Carpet, Ceiling Fan(s), Combination Kitchen/Dining, Floor Plan - Open, Kitchen - Eat-In, Kitchen - Island, Recessed Lighting, Upgraded Countertops, Walk-in Closet(s)
Hot Water Electric
Heating Heat Pump(s)
Cooling Central A/C
Flooring Partially Carpeted, Laminated
Fireplaces Number 1
Fireplaces Type Wood
Equipment Built-In Microwave, Dishwasher, Disposal, Dryer - Electric, Exhaust Fan, Icemaker, Oven/Range - Electric, Stainless Steel Appliances, Washer, Water Heater
Fireplace Y
Window Features Insulated,Screens,Vinyl Clad
Appliance Built-In Microwave, Dishwasher, Disposal, Dryer - Electric, Exhaust Fan, Icemaker, Oven/Range - Electric, Stainless Steel Appliances, Washer, Water Heater
Heat Source Solar, Electric
Exterior
Utilities Available Cable TV Available
Amenities Available Common Grounds, Tot Lots/Playground
Water Access N
Roof Type Asphalt
Accessibility None
Garage N
Building
Story 3+
Sewer Public Sewer
Water Public
Architectural Style Split Level, Traditional
Level or Stories 3+
Additional Building Above Grade, Below Grade
Structure Type Dry Wall
New Construction N
Schools
Elementary Schools William S. James
Middle Schools Patterson Mill
High Schools Patterson Mill
School District Harford County Public Schools
Others
Senior Community No
Tax ID 1301041916
Ownership Fee Simple
SqFt Source Assessor
Special Listing Condition Standard
Read Less Info
Want to know what your home might be worth? Contact us for a FREE valuation!

Our team is ready to help you sell your home for the highest possible price ASAP

Bought with KENNETH C KRUK • American Premier Realty, LLC
Helping real estate be simply, fun and stress-free!






