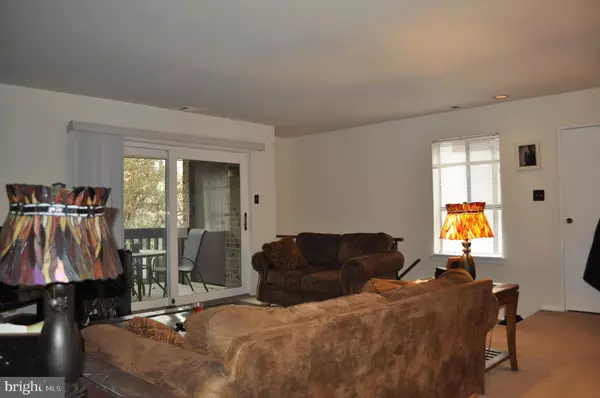$159,000
$159,000
For more information regarding the value of a property, please contact us for a free consultation.
1 Bed
1 Bath
926 SqFt
SOLD DATE : 03/17/2020
Key Details
Sold Price $159,000
Property Type Condo
Sub Type Condo/Co-op
Listing Status Sold
Purchase Type For Sale
Square Footage 926 sqft
Price per Sqft $171
Subdivision Raintree
MLS Listing ID PACT493654
Sold Date 03/17/20
Style Traditional
Bedrooms 1
Full Baths 1
Condo Fees $326/mo
HOA Y/N N
Abv Grd Liv Area 926
Originating Board BRIGHT
Year Built 1972
Annual Tax Amount $2,234
Tax Year 2020
Property Description
Investors only please, or owner occupant that can settle in 1st quarter and wait to occupy until the current lease ends. This sale is part of a 1031 exchange and is contingent upon the unit owner completing another property sale and settling 1st quarter of 2020. Welcome to 208 Raintree Ln, Malvern, a spacious, secluded 2nd floor condo unit that includes a living room with balcony, a dining area, kitchen, a generous bedroom with large walk-in closet, a full bathroom, and laundry room. You can expect maintenance free living with monthly fees covering pool membership, water, heat allowance, sewer, lawn care, trash & snow removal with onsite maintenance to address minor repairs promptly. The desirable Raintree community is within walking distance of all that Malvern Boro has to offer including the train station as well as its many shops and restaurants. The community location also provides convenient access to major roadways. Investors, this unit has a solid rental history. Existing lease and necessary 1031 exchange clause are in agent comments.
Location
State PA
County Chester
Area Malvern Boro (10302)
Zoning R4
Rooms
Other Rooms Living Room, Dining Room, Kitchen, Bedroom 1, Full Bath
Main Level Bedrooms 1
Interior
Interior Features Kitchen - Eat-In
Hot Water Natural Gas
Heating Forced Air
Cooling Central A/C
Flooring Carpet
Equipment Dryer, Refrigerator
Furnishings No
Fireplace N
Appliance Dryer, Refrigerator
Heat Source Natural Gas
Laundry Dryer In Unit, Washer In Unit
Exterior
Amenities Available Pool - Outdoor
Waterfront N
Water Access N
View Trees/Woods
Roof Type Architectural Shingle
Accessibility None
Parking Type Parking Lot
Garage N
Building
Story 2
Unit Features Garden 1 - 4 Floors
Sewer Public Sewer
Water Public
Architectural Style Traditional
Level or Stories 2
Additional Building Above Grade, Below Grade
Structure Type Dry Wall
New Construction N
Schools
Middle Schools Great Valley M.S.
High Schools Great Valley
School District Great Valley
Others
Pets Allowed Y
HOA Fee Include All Ground Fee,Common Area Maintenance,Ext Bldg Maint,Heat,Insurance,Lawn Maintenance,Pool(s),Snow Removal,Trash,Water
Senior Community No
Tax ID 02-06 -0215
Ownership Condominium
Acceptable Financing Conventional
Horse Property N
Listing Terms Conventional
Financing Conventional
Special Listing Condition Standard
Pets Description Cats OK
Read Less Info
Want to know what your home might be worth? Contact us for a FREE valuation!

Our team is ready to help you sell your home for the highest possible price ASAP

Bought with Lisa Pilotti Campbell • Metric Realty

Helping real estate be simply, fun and stress-free!






