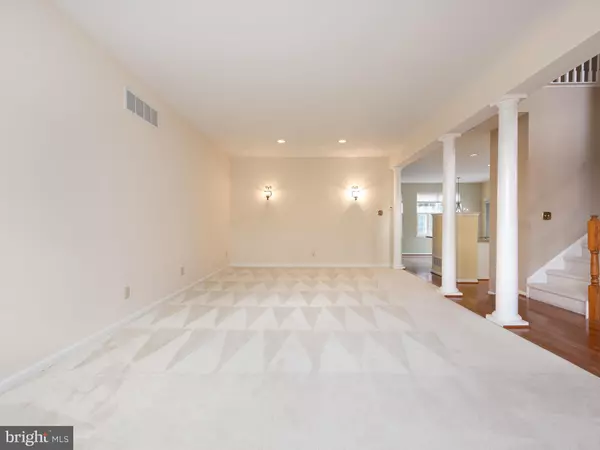$479,000
$479,000
For more information regarding the value of a property, please contact us for a free consultation.
3 Beds
3 Baths
2,390 SqFt
SOLD DATE : 12/28/2020
Key Details
Sold Price $479,000
Property Type Townhouse
Sub Type End of Row/Townhouse
Listing Status Sold
Purchase Type For Sale
Square Footage 2,390 sqft
Price per Sqft $200
Subdivision Green Lane Village
MLS Listing ID PACT518502
Sold Date 12/28/20
Style Carriage House
Bedrooms 3
Full Baths 2
Half Baths 1
HOA Fees $243/mo
HOA Y/N Y
Abv Grd Liv Area 2,390
Originating Board BRIGHT
Year Built 2002
Annual Tax Amount $6,837
Tax Year 2020
Lot Size 7,504 Sqft
Acres 0.17
Lot Dimensions 0.00 x 0.00
Property Description
A semi-detached neutral palate carriage style home in the private neighborly community of Green Lane Village in West Chester with 3 bedrooms and 2.5 bathrooms. Walking up, you will find a built-in 2 car garage, strategically placed landscaping, and a mix of masonry and vinyl paneling on the exterior. A small exposed porch will make for a great display of plants, or relaxing in a rocking chair. As you enter the home, you are greeted with high ceilings and a chandelier in the foyer. To the left, a spacious living room and dining room area is sectioned off by 4 large white columns making for a regal display. As you keep walking, you will feel the plush and recently conditioned carpet comfort your feet throughout the home. Further down the hall, you will notice that the kitchen, family room and eating area have an open layout which is ideal for entertaining. Kitchen appliances like fridge and dishwasher have been updated to modern stainless steel. Family room holds a gas fireplace to keep yourself cozy during fall and winter months and many rear facing windows for natural sunlight. The main floor is completed with a powder room, inside access to the garage and awesome low maintenance trex-like deck off of the eating area. Huge deck with stairs to the yard has additional privacy due to strategically placed trees and landscaping. The second floor is arranged with 2 spacious bedrooms that boast a jack and jill bathroom. 1 large primary suite offers vaulted ceilings, ample closet space, large jetted tub and separate glass shower. Each bedroom has remote control operated ceiling fans. Convenient second floor laundry area caps out this floor. The basement is clean and unfinished with shelving and an extra enclosed room which has the potential to be used for storage or office. Home boasts natural GAS heating, cooking and dryer. HOA takes care of exterior building maintenance including roof, driveway, siding, walkway, grass cutting, snow removal. Sellers spent quite a bit of time in Florida, especially during the winter months; the systems in this home were probably grateful for that! New HVAC (October 2020)
Location
State PA
County Chester
Area Westtown Twp (10367)
Zoning RESIDENTIAL
Direction Northwest
Rooms
Other Rooms Living Room, Dining Room, Primary Bedroom, Bedroom 2, Kitchen, Family Room, Basement, Foyer, Bedroom 1, Bathroom 1, Bathroom 2, Half Bath
Basement Full
Interior
Interior Features Breakfast Area, Ceiling Fan(s), Combination Dining/Living, Family Room Off Kitchen
Hot Water Natural Gas
Heating Forced Air
Cooling Central A/C
Fireplaces Number 1
Fireplaces Type Gas/Propane
Fireplace Y
Heat Source Natural Gas
Laundry Upper Floor
Exterior
Exterior Feature Deck(s)
Garage Inside Access
Garage Spaces 2.0
Utilities Available Natural Gas Available, Water Available, Electric Available, Sewer Available
Waterfront N
Water Access N
Accessibility None
Porch Deck(s)
Parking Type Attached Garage
Attached Garage 2
Total Parking Spaces 2
Garage Y
Building
Story 2
Sewer Public Sewer
Water Public
Architectural Style Carriage House
Level or Stories 2
Additional Building Above Grade, Below Grade
New Construction N
Schools
Elementary Schools Penn Wood
Middle Schools Stetson
High Schools West Chester Bayard Rustin
School District West Chester Area
Others
HOA Fee Include Common Area Maintenance,Ext Bldg Maint,Lawn Maintenance,Snow Removal
Senior Community No
Tax ID 67-03 -0177
Ownership Fee Simple
SqFt Source Assessor
Special Listing Condition Standard
Read Less Info
Want to know what your home might be worth? Contact us for a FREE valuation!

Our team is ready to help you sell your home for the highest possible price ASAP

Bought with Gabriel Jimenez • VRA Realty

Helping real estate be simply, fun and stress-free!






