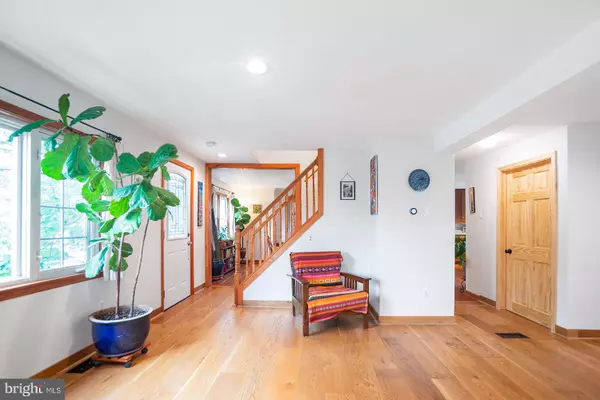$425,000
$425,000
For more information regarding the value of a property, please contact us for a free consultation.
3 Beds
2 Baths
1,527 SqFt
SOLD DATE : 09/29/2020
Key Details
Sold Price $425,000
Property Type Single Family Home
Sub Type Detached
Listing Status Sold
Purchase Type For Sale
Square Footage 1,527 sqft
Price per Sqft $278
Subdivision Yardley Terr
MLS Listing ID PABU504722
Sold Date 09/29/20
Style Colonial
Bedrooms 3
Full Baths 2
HOA Y/N N
Abv Grd Liv Area 1,527
Originating Board BRIGHT
Year Built 1950
Annual Tax Amount $4,738
Tax Year 2020
Lot Size 6,000 Sqft
Acres 0.14
Lot Dimensions 60.00 x 100.00
Property Description
The wait for your new home in Yardley is over! 32 Penn Valley Rd is a beautiful single-family home located on a one-way road - in a neighborhood that is not located in a flood plain! Hardwood floors, open space on the first floor, wood-burning insert, kitchen- dining room combination! Full bathroom with tub on the first floor as well! Upstairs you have three bedrooms all with beautiful hardwood floors, and a full bathroom with oversized stall shower and linen closet. The basement features a finished space that offers an additional entertainment or office space. Laundry and utilities are also located in the unfinished basement space. Outside you have your own oasis with perennial bushes with strawberries, blueberries, herbs and the list goes on (see attached) - fire pit area, and shed! Updates include new roof (2015), recessed lighting, hardwood flooring throughout the house, new wood-burning insert and mantel, new doors... too many to list (see attached list!) 32 Penn Valley Dr is only --- 2 blocks walk to downtown, 1/4 mile walk to canal and toe path, 1/2 mile walk to Delaware River, 1 mile to Pennsylvania train (train station - West Trenton line), and easy access to I-95.
Location
State PA
County Bucks
Area Yardley Boro (10154)
Zoning R2
Rooms
Other Rooms Living Room, Dining Room, Primary Bedroom, Bedroom 2, Bedroom 3, Kitchen, Basement, Full Bath
Basement Partially Finished, Walkout Stairs, Sump Pump
Interior
Interior Features Ceiling Fan(s), Combination Kitchen/Dining, Kitchen - Eat-In, Recessed Lighting, Stall Shower, Tub Shower, Wood Floors, Wood Stove
Hot Water Electric
Heating Forced Air
Cooling Central A/C
Flooring Hardwood
Fireplaces Number 1
Fireplaces Type Insert, Wood
Equipment Dishwasher, Dryer, Washer
Fireplace Y
Appliance Dishwasher, Dryer, Washer
Heat Source Oil
Laundry Basement
Exterior
Exterior Feature Screened, Porch(es)
Garage Spaces 3.0
Fence Rear
Waterfront N
Water Access N
View Garden/Lawn
Roof Type Shingle
Accessibility None
Porch Screened, Porch(es)
Parking Type Driveway, Off Street
Total Parking Spaces 3
Garage N
Building
Lot Description Rear Yard, Vegetation Planting
Story 2
Sewer Public Sewer
Water Public
Architectural Style Colonial
Level or Stories 2
Additional Building Above Grade, Below Grade
New Construction N
Schools
School District Pennsbury
Others
Senior Community No
Tax ID 54-003-059
Ownership Fee Simple
SqFt Source Assessor
Acceptable Financing Cash, Conventional, FHA, VA
Listing Terms Cash, Conventional, FHA, VA
Financing Cash,Conventional,FHA,VA
Special Listing Condition Standard
Read Less Info
Want to know what your home might be worth? Contact us for a FREE valuation!

Our team is ready to help you sell your home for the highest possible price ASAP

Bought with Kelly S Steyn • Keller Williams Real Estate-Blue Bell

Helping real estate be simply, fun and stress-free!






