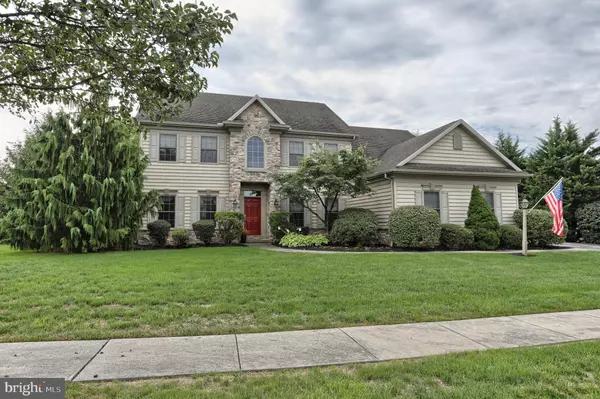$494,000
$489,000
1.0%For more information regarding the value of a property, please contact us for a free consultation.
4 Beds
3 Baths
3,400 SqFt
SOLD DATE : 10/21/2020
Key Details
Sold Price $494,000
Property Type Single Family Home
Sub Type Detached
Listing Status Sold
Purchase Type For Sale
Square Footage 3,400 sqft
Price per Sqft $145
Subdivision Stone Creek
MLS Listing ID PADA124702
Sold Date 10/21/20
Style Traditional
Bedrooms 4
Full Baths 2
Half Baths 1
HOA Fees $40/ann
HOA Y/N Y
Abv Grd Liv Area 3,400
Originating Board BRIGHT
Year Built 2003
Annual Tax Amount $8,880
Tax Year 2020
Property Description
Well maintained home in desirable Stone Creek development. Mature landscaping and a peaceful covered patio provide the outdoor relaxation you are looking for. Home was built in 2003 by Shaffer and Son- a local Hershey builder. Ample room sizes with 9ft ceilings on the first floor- dining room can easily seat 12 around the table. New hardwoods in the living room and dining room plus new bedroom carpet installed just 2 years ago. 5 Burner gas cooktop and microwave also recently purchased. Huge family room off of the kitchen with built-ins surrounding the gas fireplace is perfect for family gatherings. Library/office a must for working from home - Expansive basement can easily be finished or partially finished with easy in and out through the Bilco doors at rear of home. Hurry this home won't last long!! Yours to enjoy soon.
Location
State PA
County Dauphin
Area Derry Twp (14024)
Zoning RESIDENTIAL
Direction North
Rooms
Other Rooms Living Room, Dining Room, Bedroom 2, Bedroom 3, Bedroom 4, Kitchen, Family Room, Basement, Library, Breakfast Room, Bedroom 1, Bathroom 1
Basement Full
Interior
Interior Features Breakfast Area, Carpet, Ceiling Fan(s), Chair Railings, Crown Moldings, Family Room Off Kitchen, Floor Plan - Traditional, Kitchen - Eat-In, Kitchen - Island, Primary Bath(s), Pantry, Recessed Lighting, Window Treatments, Wood Floors
Hot Water Natural Gas
Heating Forced Air
Cooling Central A/C
Flooring Ceramic Tile, Hardwood
Fireplaces Number 1
Fireplaces Type Gas/Propane
Equipment Built-In Microwave, Dishwasher, Disposal, Icemaker, Oven/Range - Gas, Refrigerator
Furnishings Yes
Fireplace Y
Window Features Double Pane,Screens
Appliance Built-In Microwave, Dishwasher, Disposal, Icemaker, Oven/Range - Gas, Refrigerator
Heat Source Natural Gas
Laundry Main Floor
Exterior
Exterior Feature Patio(s)
Garage Garage - Side Entry, Garage Door Opener
Garage Spaces 3.0
Utilities Available Cable TV, Natural Gas Available
Waterfront N
Water Access N
Roof Type Composite
Accessibility 32\"+ wide Doors
Porch Patio(s)
Attached Garage 3
Total Parking Spaces 3
Garage Y
Building
Lot Description Front Yard, Landscaping, Rear Yard
Story 2
Foundation Concrete Perimeter
Sewer Public Sewer
Water Public
Architectural Style Traditional
Level or Stories 2
Additional Building Above Grade
Structure Type 9'+ Ceilings,Dry Wall,Tray Ceilings
New Construction N
Schools
Elementary Schools Hershey Primary Elementary
Middle Schools Hershey Middle School
High Schools Hershey High School
School District Derry Township
Others
Pets Allowed Y
Senior Community No
Tax ID 24-095-061-000-0000
Ownership Fee Simple
SqFt Source Estimated
Security Features Carbon Monoxide Detector(s),Smoke Detector
Acceptable Financing Cash, Conventional
Horse Property N
Listing Terms Cash, Conventional
Financing Cash,Conventional
Special Listing Condition Standard
Pets Description Dogs OK, Cats OK
Read Less Info
Want to know what your home might be worth? Contact us for a FREE valuation!

Our team is ready to help you sell your home for the highest possible price ASAP

Bought with John Ledger • Protus Realty, Inc.

Helping real estate be simply, fun and stress-free!






