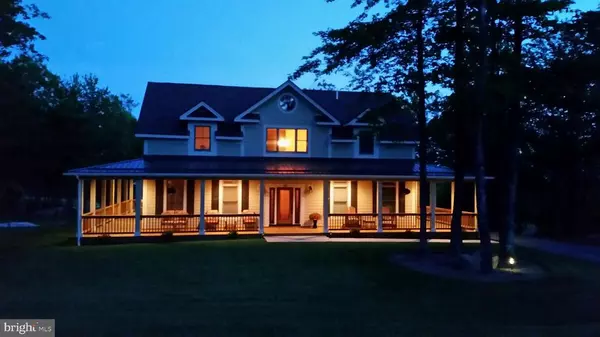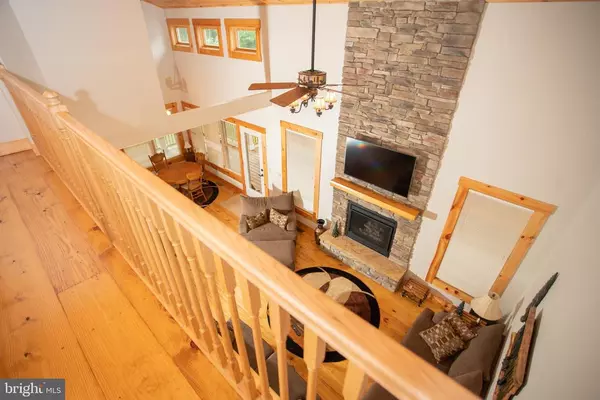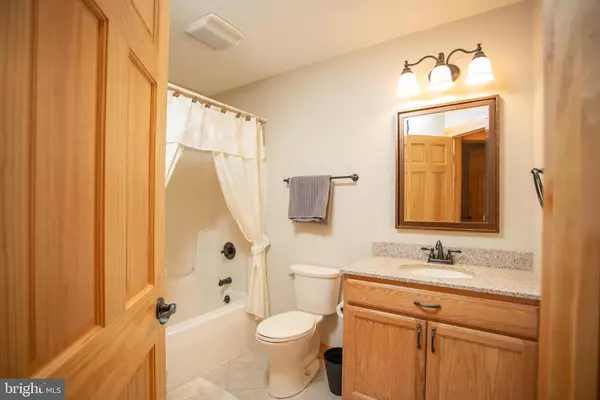$545,000
$599,900
9.2%For more information regarding the value of a property, please contact us for a free consultation.
3 Beds
3 Baths
2,172 SqFt
SOLD DATE : 11/25/2020
Key Details
Sold Price $545,000
Property Type Single Family Home
Sub Type Detached
Listing Status Sold
Purchase Type For Sale
Square Footage 2,172 sqft
Price per Sqft $250
Subdivision Lodestone Sub
MLS Listing ID MDGA133472
Sold Date 11/25/20
Style Traditional
Bedrooms 3
Full Baths 2
Half Baths 1
HOA Fees $50/ann
HOA Y/N Y
Abv Grd Liv Area 2,172
Originating Board BRIGHT
Year Built 2016
Annual Tax Amount $6,189
Tax Year 2020
Lot Size 0.643 Acres
Acres 0.64
Property Description
Gorgeous golf front home highlighted by wrap around porch in beautiful Greenbrier community. The home has it all - Large living room with a magnificent fireplace, kitchen with breakfast bar - perfect for evening dinner parties or serving pancakes to your weekend guests! Master suite with vaulted ceiling and skylights also has bathroom with soaking tub, oversized shower, water closet, double sinks and huge walk in closet. There's even a sun room with large hot tub leading to a private porch area. Golf views and golden sunsets abound, and will provide the perfect setting restful serenity you're looking for - away from the city. This home is perfect for year round living, vacation or retirement getaway or rentals. Fully furnished and move in ready!
Location
State MD
County Garrett
Zoning RESIDENTIAL
Rooms
Other Rooms Dining Room, Primary Bedroom, Bedroom 2, Kitchen, Bedroom 1, Sun/Florida Room, Great Room, Laundry
Main Level Bedrooms 1
Interior
Interior Features Carpet, Ceiling Fan(s), Combination Kitchen/Living, Entry Level Bedroom, Floor Plan - Open, Kitchen - Table Space, Pantry, Soaking Tub, Walk-in Closet(s), WhirlPool/HotTub, Window Treatments, Wood Floors, Other
Hot Water Electric
Heating Forced Air
Cooling Central A/C, Ceiling Fan(s)
Fireplaces Number 1
Fireplaces Type Stone
Equipment Built-In Microwave, Built-In Range, Dishwasher, Disposal, Dryer - Front Loading, Icemaker, Oven/Range - Electric, Refrigerator, Washer, Water Heater
Furnishings Yes
Fireplace Y
Window Features Double Hung
Appliance Built-In Microwave, Built-In Range, Dishwasher, Disposal, Dryer - Front Loading, Icemaker, Oven/Range - Electric, Refrigerator, Washer, Water Heater
Heat Source Electric
Laundry Main Floor
Exterior
Parking Features Additional Storage Area
Garage Spaces 6.0
Water Access N
View Golf Course
Accessibility None
Total Parking Spaces 6
Garage Y
Building
Story 2
Sewer Public Sewer
Water Public
Architectural Style Traditional
Level or Stories 2
Additional Building Above Grade, Below Grade
New Construction N
Schools
School District Garrett County Public Schools
Others
Senior Community No
Tax ID 1218088010
Ownership Fee Simple
SqFt Source Assessor
Acceptable Financing Conventional
Listing Terms Conventional
Financing Conventional
Special Listing Condition Standard
Read Less Info
Want to know what your home might be worth? Contact us for a FREE valuation!

Our team is ready to help you sell your home for the highest possible price ASAP

Bought with Kevin D Liller • Railey Realty, Inc.
Helping real estate be simply, fun and stress-free!






