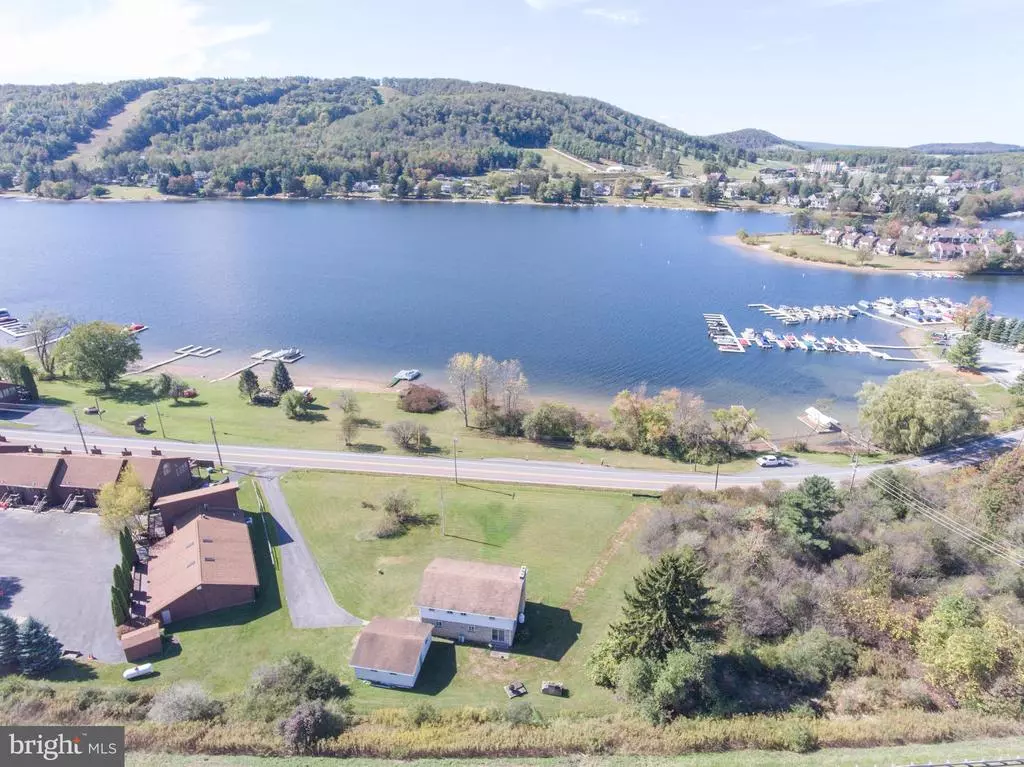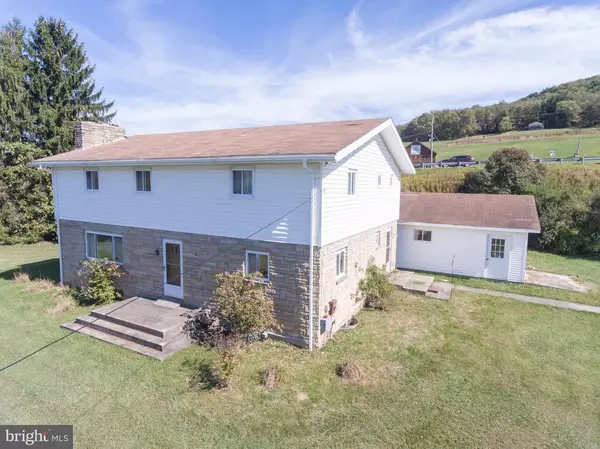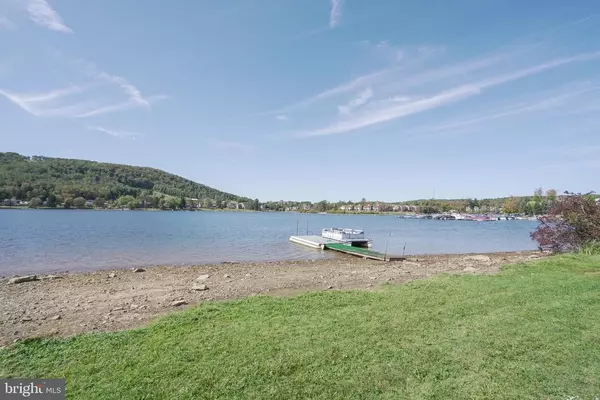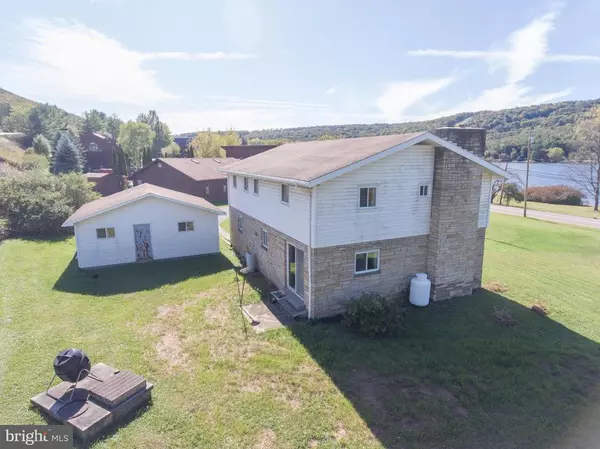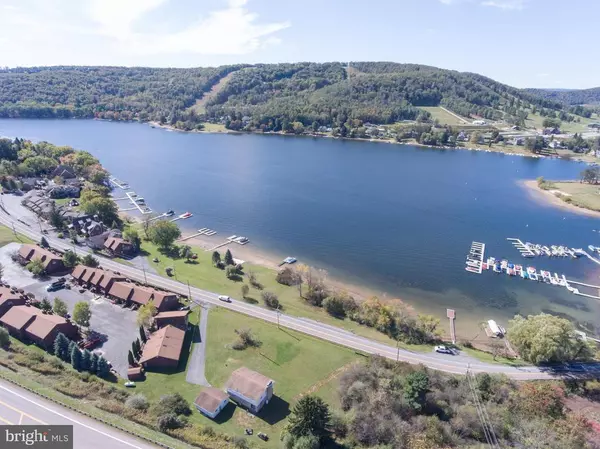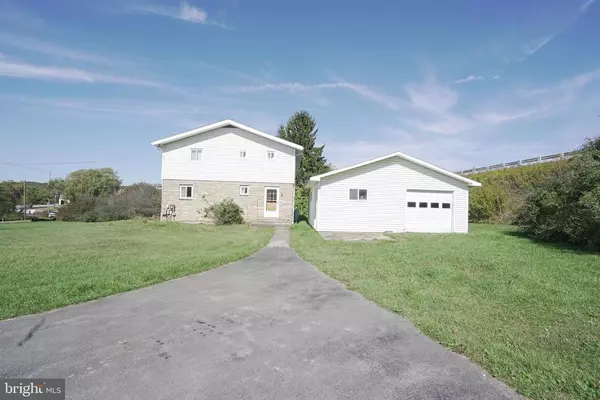$1,200,000
$1,750,000
31.4%For more information regarding the value of a property, please contact us for a free consultation.
5 Beds
2 Baths
2,240 SqFt
SOLD DATE : 12/29/2020
Key Details
Sold Price $1,200,000
Property Type Single Family Home
Sub Type Detached
Listing Status Sold
Purchase Type For Sale
Square Footage 2,240 sqft
Price per Sqft $535
Subdivision None Available
MLS Listing ID MDGA131556
Sold Date 12/29/20
Style Traditional
Bedrooms 5
Full Baths 2
HOA Y/N N
Abv Grd Liv Area 2,240
Originating Board BRIGHT
Year Built 1972
Annual Tax Amount $4,171
Tax Year 2018
Lot Size 1.730 Acres
Acres 1.73
Property Description
Sweeping views of both Deep Creek Lake and The Wisp ski slopes! With 352' of lakefront makes this a very unique property offering rare business and residential options. Original lake house with 5 bedrooms, 2 full bathrooms, a detached garage, on a level lot, and centrally located to all area amenities. Public water and sewer is in place. The features and opportunities that this property offers are endless.
Location
State MD
County Garrett
Zoning C
Rooms
Other Rooms Living Room, Dining Room, Bedroom 2, Bedroom 3, Bedroom 4, Bedroom 5, Kitchen, Family Room, Bedroom 1, Mud Room
Basement Connecting Stairway, Unfinished
Main Level Bedrooms 1
Interior
Interior Features Carpet, Wood Floors, Ceiling Fan(s), Combination Kitchen/Dining, Entry Level Bedroom, Family Room Off Kitchen, Floor Plan - Traditional
Hot Water Electric
Heating Baseboard - Electric
Cooling None
Flooring Carpet, Wood
Fireplaces Number 2
Fireplaces Type Gas/Propane
Equipment Refrigerator, Stove, Dryer, Washer, Dishwasher
Fireplace Y
Appliance Refrigerator, Stove, Dryer, Washer, Dishwasher
Heat Source Electric
Laundry Main Floor
Exterior
Parking Features Garage - Front Entry
Garage Spaces 1.0
Waterfront Description Split Lakefront,Private Dock Site
Water Access Y
Water Access Desc Private Access
View Mountain, Lake
Roof Type Asphalt,Shingle
Accessibility Other
Total Parking Spaces 1
Garage Y
Building
Lot Description Level, Open
Story 3
Sewer Public Sewer
Water Public
Architectural Style Traditional
Level or Stories 3
Additional Building Above Grade, Below Grade
New Construction N
Schools
School District Garrett County Public Schools
Others
Pets Allowed Y
Senior Community No
Tax ID 1218019493
Ownership Fee Simple
SqFt Source Estimated
Special Listing Condition Standard
Pets Allowed No Pet Restrictions
Read Less Info
Want to know what your home might be worth? Contact us for a FREE valuation!

Our team is ready to help you sell your home for the highest possible price ASAP

Bought with Rachel Bruch • Railey Realty, Inc.
Helping real estate be simply, fun and stress-free!

