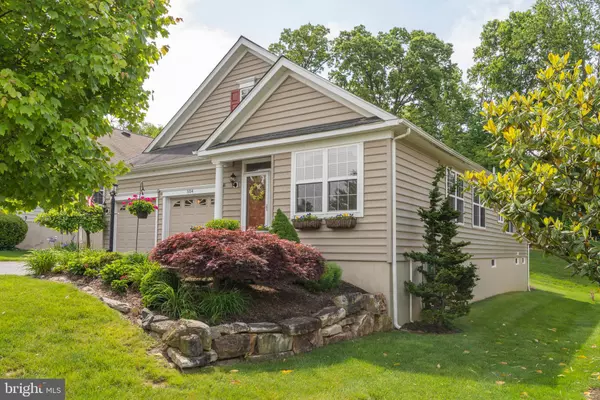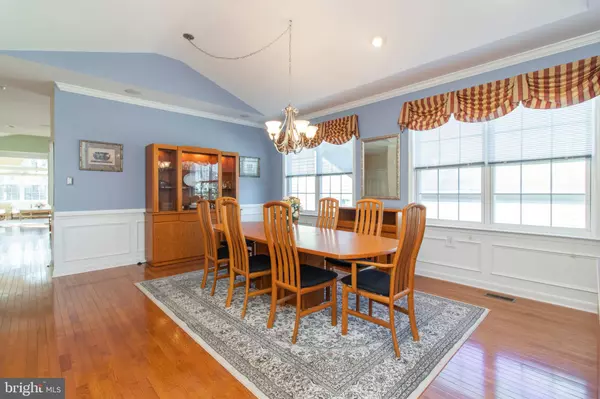$369,000
$379,000
2.6%For more information regarding the value of a property, please contact us for a free consultation.
2 Beds
3 Baths
3,282 SqFt
SOLD DATE : 08/31/2020
Key Details
Sold Price $369,000
Property Type Single Family Home
Sub Type Detached
Listing Status Sold
Purchase Type For Sale
Square Footage 3,282 sqft
Price per Sqft $112
Subdivision Villages At Hillview
MLS Listing ID PACT503570
Sold Date 08/31/20
Style Ranch/Rambler
Bedrooms 2
Full Baths 3
HOA Fees $225/mo
HOA Y/N Y
Abv Grd Liv Area 2,468
Originating Board BRIGHT
Year Built 2004
Annual Tax Amount $7,217
Tax Year 2020
Lot Size 7,620 Sqft
Acres 0.17
Lot Dimensions 0.00 x 0.00
Property Description
Welcome to 504 Gilmer Road, a beautiful, 2 bedroom, 3 bath home in the welcoming, 55+ community of Hillview. Enter into the inviting foyer with beautiful hardwood flooring that leads you into the home. Off the entry is the study that can be used as an office, sitting room or craft room. The spacious dining room is large enough to be a living and dining area and offers wainscoting, crown molding, and large windows bathing the room in sunlight. Enjoy preparing your meals in the open kitchen featuring an abundance of cabinet space, tile flooring, granite countertops, tile backsplash, newer stainless steel appliances, gas cooking, and a sunny breakfast area. The grand family room boasts a vaulted ceiling, floor to ceiling fireplace and built-in shelving! Enjoy your favorite book or sip your morning coffee in the comfortable sunroom with access to the spacious deck. Take advantage of the main floor master suite complete with a vaulted ceiling, ceiling fan, walk-in closet with California Closets organizers, and a master bath with dual vanity and standing shower. The second bedroom also features a walk-in closet and ceiling fan and has access to the hall bath. The finished basement offers additional living space including a family room, craft room, full bath, and office-that could be converted to a 3rd bedroom. There is also a large, unfinished storage area with a workshop. Entertain your guests on the extended Trex deck that overlooks the tree-lined backyard creating a private oasis. Additional features include a 2-car garage with California Closets cabinets and shelving, a whole house humidifier system, whole house stereo system and Insteon smart home lighting package, custom window treatments, and great community amenities! Enjoy all Hillview has to offer including club houses, fitness center, indoor & outdoor pools, tennis courts and more! This move-in ready home is waiting for you to make it your own! Seller is offering a 1-Year Home Warranty! NEW ROOF installed on 6/8/20!
Location
State PA
County Chester
Area Valley Twp (10338)
Zoning C
Rooms
Other Rooms Living Room, Dining Room, Primary Bedroom, Bedroom 2, Kitchen, Family Room, Study, Sun/Florida Room, Office, Workshop, Bonus Room, Primary Bathroom, Full Bath
Basement Full, Partially Finished
Main Level Bedrooms 2
Interior
Interior Features Breakfast Area, Ceiling Fan(s), Entry Level Bedroom, Family Room Off Kitchen, Kitchen - Island, Kitchen - Table Space, Primary Bath(s), Recessed Lighting, Walk-in Closet(s), Wood Floors
Hot Water Natural Gas
Heating Forced Air
Cooling Central A/C
Fireplaces Number 1
Equipment Built-In Microwave, Cooktop, Dishwasher, Oven - Single, Oven/Range - Gas
Appliance Built-In Microwave, Cooktop, Dishwasher, Oven - Single, Oven/Range - Gas
Heat Source Natural Gas
Exterior
Exterior Feature Deck(s)
Garage Garage - Front Entry
Garage Spaces 6.0
Waterfront N
Water Access N
Accessibility None
Porch Deck(s)
Parking Type Attached Garage, Driveway
Attached Garage 2
Total Parking Spaces 6
Garage Y
Building
Story 1
Sewer Public Sewer
Water Public
Architectural Style Ranch/Rambler
Level or Stories 1
Additional Building Above Grade, Below Grade
New Construction N
Schools
School District Coatesville Area
Others
Senior Community Yes
Age Restriction 55
Tax ID 38-03 -0113
Ownership Fee Simple
SqFt Source Assessor
Special Listing Condition Standard
Read Less Info
Want to know what your home might be worth? Contact us for a FREE valuation!

Our team is ready to help you sell your home for the highest possible price ASAP

Bought with Nikolitsa Thompson • EXP Realty, LLC

Helping real estate be simply, fun and stress-free!






