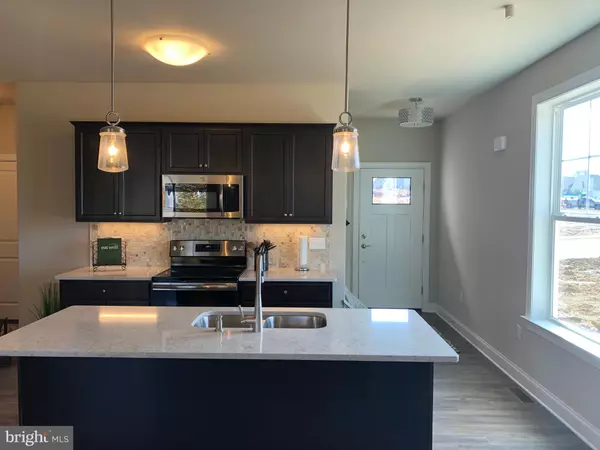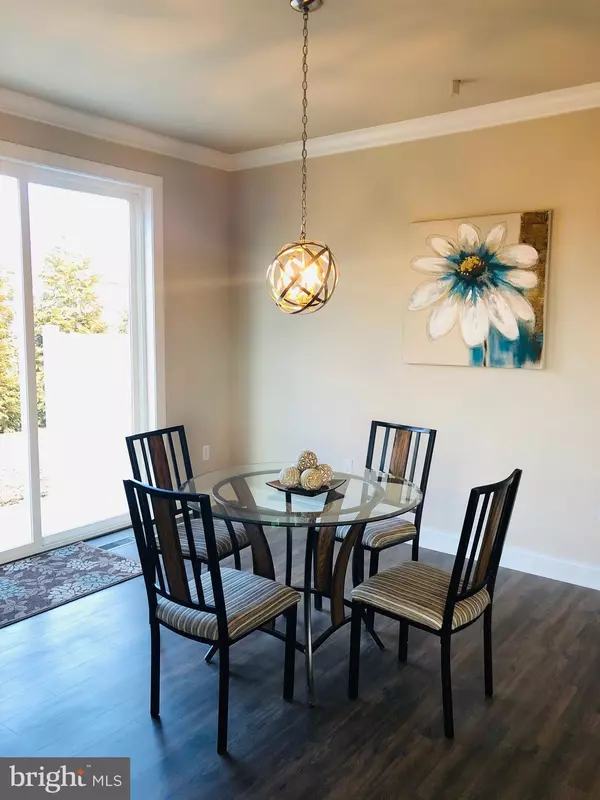$300,621
$300,621
For more information regarding the value of a property, please contact us for a free consultation.
3 Beds
3 Baths
2,528 SqFt
SOLD DATE : 05/15/2020
Key Details
Sold Price $300,621
Property Type Townhouse
Sub Type End of Row/Townhouse
Listing Status Sold
Purchase Type For Sale
Square Footage 2,528 sqft
Price per Sqft $118
Subdivision Spring Rock
MLS Listing ID PACB121816
Sold Date 05/15/20
Style Traditional,Craftsman,Contemporary
Bedrooms 3
Full Baths 2
Half Baths 1
HOA Fees $85/mo
HOA Y/N Y
Abv Grd Liv Area 1,839
Originating Board BRIGHT
Year Built 2020
Annual Tax Amount $2,880
Tax Year 2020
Lot Size 2,088 Sqft
Acres 0.05
Property Description
Seller provides authorization to listing agent and all cooperating brokers/agents to take photos/videos of the home during a scheduled, unaccompanied showing BRAND NEW FURNISHED MODEL TOWNHOUSE Quality built by Tamanini Homes. Special Buyer INCENTIVES for a limited time. Three READY SOON HOMES with color palettes selected by our interior designers or choose your own. Spacious Great Room with over sized windows and 9' Ceilings on the first floor. Finished basement with 9' ceiling. Second floor bedrooms. Master features His and Hers closets. Second Floor Laundry Room. Two Car Garage and large patio in back yard. Open Space behind these homes. Only 20 total in this cul-de-sac.Maintenance free living with low HOA fees which includes all lawn care, snow removal and exterior maintenance. Close proximity to shopping, restaurants, hospitals and much more. Call today for your own private showing before it's too late!
Location
State PA
County Cumberland
Area Monroe Twp (14422)
Zoning RESIDENTIAL
Direction South
Rooms
Basement Full, Fully Finished, Heated, Windows
Interior
Interior Features Bar, Built-Ins, Combination Dining/Living, Crown Moldings, Dining Area, Family Room Off Kitchen, Floor Plan - Open, Kitchen - Island, Primary Bath(s), Pantry, Recessed Lighting, Sprinkler System, Upgraded Countertops, Walk-in Closet(s), Other
Heating Forced Air
Cooling Central A/C
Equipment Built-In Microwave, Built-In Range, Dishwasher, Disposal, Exhaust Fan, Range Hood, Water Heater
Fireplace N
Appliance Built-In Microwave, Built-In Range, Dishwasher, Disposal, Exhaust Fan, Range Hood, Water Heater
Heat Source Natural Gas
Laundry Upper Floor
Exterior
Garage Garage - Front Entry, Garage Door Opener
Garage Spaces 2.0
Waterfront N
Water Access N
Roof Type Architectural Shingle
Accessibility 32\"+ wide Doors, 36\"+ wide Halls, 2+ Access Exits, >84\" Garage Door, Doors - Lever Handle(s)
Attached Garage 2
Total Parking Spaces 2
Garage Y
Building
Story 2
Sewer Public Sewer
Water Public
Architectural Style Traditional, Craftsman, Contemporary
Level or Stories 2
Additional Building Above Grade, Below Grade
Structure Type 9'+ Ceilings,Dry Wall
New Construction Y
Schools
Elementary Schools Monroe
Middle Schools Eagle View
High Schools Cumberland Valley
School District Cumberland Valley
Others
Pets Allowed Y
Senior Community No
Tax ID 22-09-0541-136-U34
Ownership Fee Simple
SqFt Source Estimated
Special Listing Condition Standard
Pets Description Cats OK, Dogs OK
Read Less Info
Want to know what your home might be worth? Contact us for a FREE valuation!

Our team is ready to help you sell your home for the highest possible price ASAP

Bought with Michele A Lattanzio • Coldwell Banker Realty

Helping real estate be simply, fun and stress-free!






