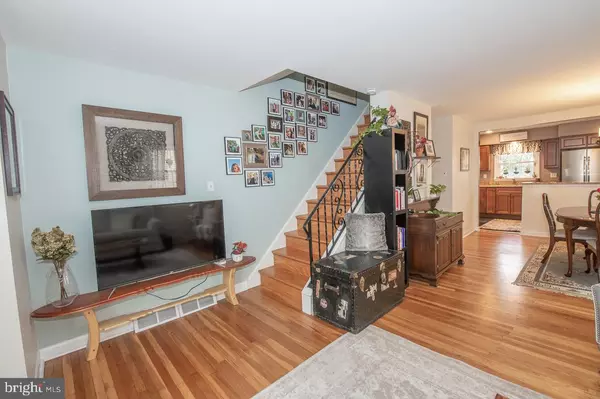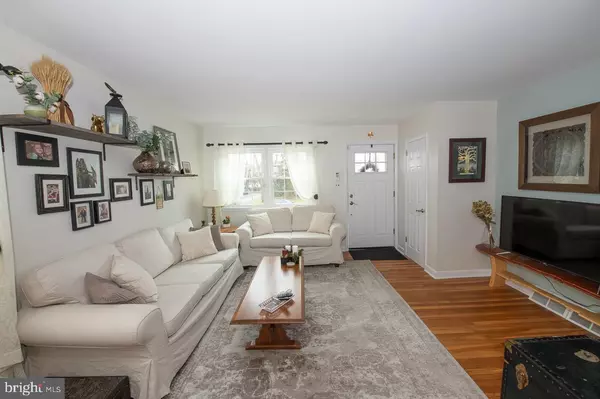$355,000
$350,000
1.4%For more information regarding the value of a property, please contact us for a free consultation.
3 Beds
3 Baths
1,248 SqFt
SOLD DATE : 02/25/2021
Key Details
Sold Price $355,000
Property Type Single Family Home
Sub Type Twin/Semi-Detached
Listing Status Sold
Purchase Type For Sale
Square Footage 1,248 sqft
Price per Sqft $284
Subdivision Ardmore Park
MLS Listing ID PADE537844
Sold Date 02/25/21
Style Colonial
Bedrooms 3
Full Baths 2
Half Baths 1
HOA Y/N N
Abv Grd Liv Area 1,248
Originating Board BRIGHT
Year Built 1960
Annual Tax Amount $5,753
Tax Year 2019
Lot Size 3,833 Sqft
Acres 0.09
Lot Dimensions 26.00 x 138.00
Property Description
Picture Perfect Colonial Twin in Desirable Ardmore Park! Well maintained and improved! Open concept floor plan! New portico entry leads to sunny Living room and opens to dining room both with gleaming hardwood floors. Gourmet kitchen with stainless appliances and breakfast bar. Convenient first floor powder room. Second floor has 3 nice size bedrooms with closets and hardwood floors. Hall linen closet and updated hall bath. Lower level is beautifully finished with a recreation room, full bath with stall shower, separate laundry and utility area. Outside rear access to yard from lower level and first floor. Generous size patio and back yard for outdoor enjoyment. Upgrades include many newer replacement windows 2011-2020, new flat roof 2020, new portico 2020, new washer dryer 2019, recreation room 2017, refinished floors, most interior doors replaced. Patton Drive is a cul-de-sac location with no thru traffic. Easy access to public transportation, shopping, Trader Joe's, Carlino's Market, Whole Foods, schools and parks. Be sure to put this one at the top of your list!
Location
State PA
County Delaware
Area Haverford Twp (10422)
Zoning RESIDENTIAL
Rooms
Other Rooms Living Room, Dining Room, Kitchen, Recreation Room, Full Bath, Half Bath
Basement Full, Partially Finished, Outside Entrance, Improved, Water Proofing System
Interior
Interior Features Floor Plan - Open, Kitchen - Gourmet, Upgraded Countertops, Wood Floors
Hot Water Natural Gas
Heating Forced Air, Baseboard - Electric
Cooling Central A/C
Flooring Hardwood, Carpet, Ceramic Tile, Bamboo
Equipment Dishwasher, Disposal, Oven/Range - Gas, Refrigerator, Washer, Dryer, Microwave
Fireplace N
Window Features Replacement
Appliance Dishwasher, Disposal, Oven/Range - Gas, Refrigerator, Washer, Dryer, Microwave
Heat Source Natural Gas
Laundry Basement
Exterior
Exterior Feature Patio(s)
Utilities Available Cable TV Available, Natural Gas Available, Electric Available
Waterfront N
Water Access N
Roof Type Flat,Asphalt
Accessibility None
Porch Patio(s)
Parking Type Driveway, Off Street, On Street
Garage N
Building
Lot Description Front Yard, Level, No Thru Street, Rear Yard
Story 2
Sewer Public Sewer
Water Public
Architectural Style Colonial
Level or Stories 2
Additional Building Above Grade, Below Grade
New Construction N
Schools
Middle Schools Haverford
High Schools Haverford Senior
School District Haverford Township
Others
Senior Community No
Tax ID 22-06-01680-00
Ownership Fee Simple
SqFt Source Assessor
Security Features Security System
Acceptable Financing Cash, Conventional
Listing Terms Cash, Conventional
Financing Cash,Conventional
Special Listing Condition Standard
Read Less Info
Want to know what your home might be worth? Contact us for a FREE valuation!

Our team is ready to help you sell your home for the highest possible price ASAP

Bought with Andrea Robbins • BHHS Fox & Roach-Bryn Mawr

Helping real estate be simply, fun and stress-free!






