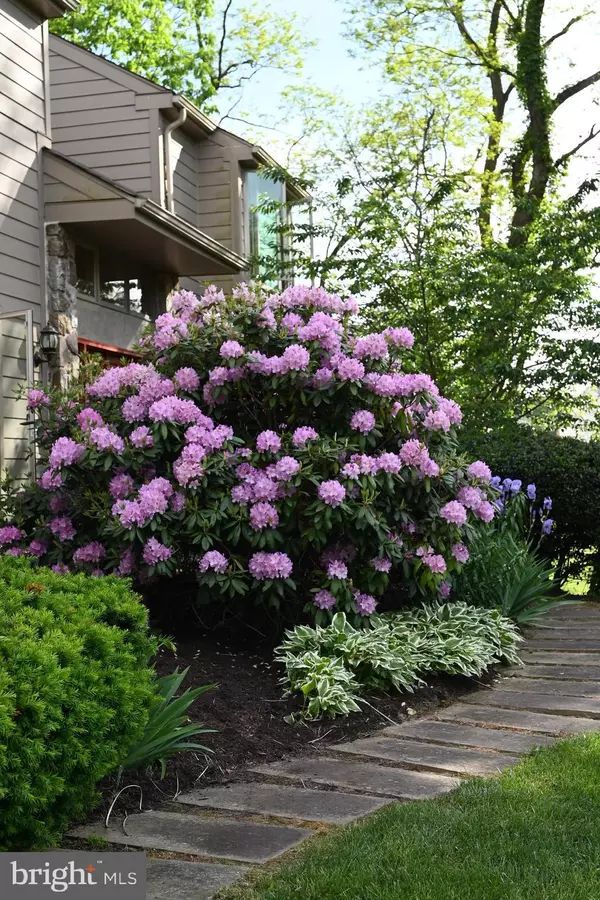$591,000
$560,000
5.5%For more information regarding the value of a property, please contact us for a free consultation.
4 Beds
4 Baths
2,599 SqFt
SOLD DATE : 08/24/2020
Key Details
Sold Price $591,000
Property Type Single Family Home
Sub Type Detached
Listing Status Sold
Purchase Type For Sale
Square Footage 2,599 sqft
Price per Sqft $227
Subdivision Plumly Farms
MLS Listing ID PACT509772
Sold Date 08/24/20
Style Traditional
Bedrooms 4
Full Baths 2
Half Baths 2
HOA Y/N N
Abv Grd Liv Area 2,599
Originating Board BRIGHT
Year Built 1986
Annual Tax Amount $6,978
Tax Year 2020
Lot Size 1.100 Acres
Acres 1.1
Lot Dimensions 0.00 x 0.00
Property Description
Welcome to this Beautiful Home with Stone and Hardie Plank Siding Located on a 1 Acre Corner Lot in Westtown Township! Enter through the Double Doors into the Foyer with Cathedral Ceiling. The Formal Living Room Offers Hardwood Floors, Chair Rail, Track Lighting and Large Triple Windows. The Large Kitchen with Hardwood Floors, Plenty of Refinished Cabinets and Desk, Stainless Gas Stove, Microwave, Dishwasher & Refrigerator, Recessed Lighting and Bow Window and is Open to the Breakfast Area and Family Room with Tiled Floor, Stone Wood Burning Fireplace, Track Lighting, Built In Book Cases and Sliders to the Back Trek Deck. The Formal Dining Room has Large Window and Recessed Lighting. Located off of the Kitchen is the Powder Room, Laundry Room w/Hardwood Floors, Door to Back Yard and Door to Attached 2 Car Garage. Located on the Upper Level is the Master Bedroom with Large Bow Window with Cedar Lined Chest and Double Closets, Ceiling Fan, Master Bath with Double Sinks, Jacuzzi Tub, Shower & Ceiling Heater. Three additional good sized Bedrooms with Ceiling Fans and the Newer Full Tiled Bathroom with Double Sinks, Double Medicine Chests & Tiled Glass Shower finish off the Upper Level. Located on the Lower Level is the Finished Basement with Carpet and Tile Floors, Cedar Closet, Powder Room and Plenty of Storage. Relax Out Back on the Covered Back Patio with Ceiling Fan or on the Back Trek Deck Overlooking the Beautifully Landscaped Fenced In Yard with 3 Vegetable Gardens and Large Shed. Siding, Roof, Heater, Hot Water Heater and all Low E Double Paned Windows 5-6 years old. Conveniently Located near schools and walking trails. Must See!
Location
State PA
County Chester
Area Westtown Twp (10367)
Zoning R1
Rooms
Basement Full
Main Level Bedrooms 4
Interior
Hot Water Natural Gas
Heating Heat Pump(s)
Cooling Central A/C
Fireplaces Number 1
Heat Source Electric
Exterior
Garage Garage Door Opener, Garage - Side Entry
Garage Spaces 2.0
Waterfront N
Water Access N
Accessibility None
Parking Type Attached Garage, Driveway
Attached Garage 2
Total Parking Spaces 2
Garage Y
Building
Story 2
Sewer On Site Septic
Water Public
Architectural Style Traditional
Level or Stories 2
Additional Building Above Grade, Below Grade
New Construction N
Schools
Elementary Schools Westtown-Thornbury
Middle Schools Stetson
High Schools West Chester East
School District West Chester Area
Others
Senior Community No
Tax ID 67-05B-0023
Ownership Fee Simple
SqFt Source Assessor
Special Listing Condition Standard
Read Less Info
Want to know what your home might be worth? Contact us for a FREE valuation!

Our team is ready to help you sell your home for the highest possible price ASAP

Bought with Bonnie S Stafford • C21 Pierce & Bair-Kennett

Helping real estate be simply, fun and stress-free!






